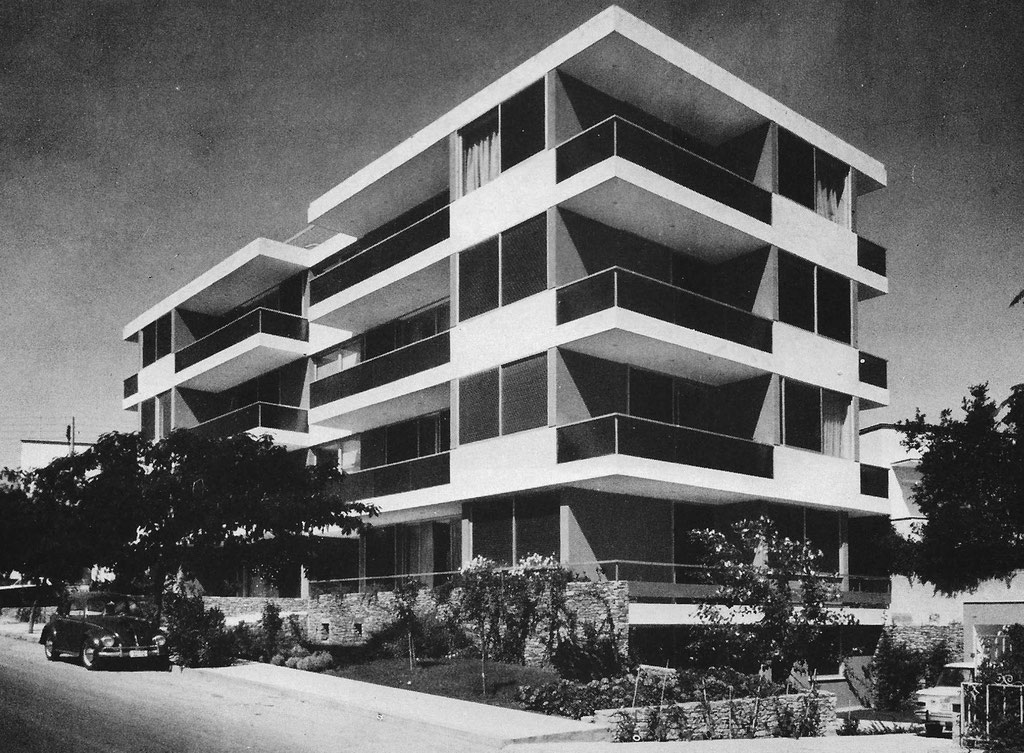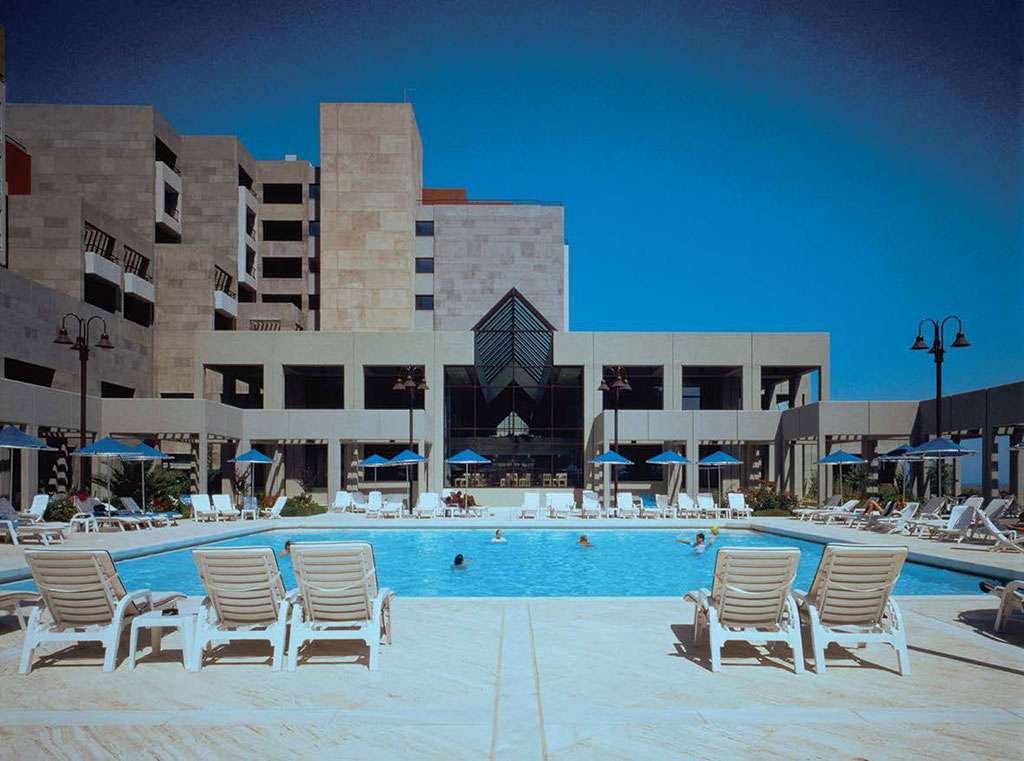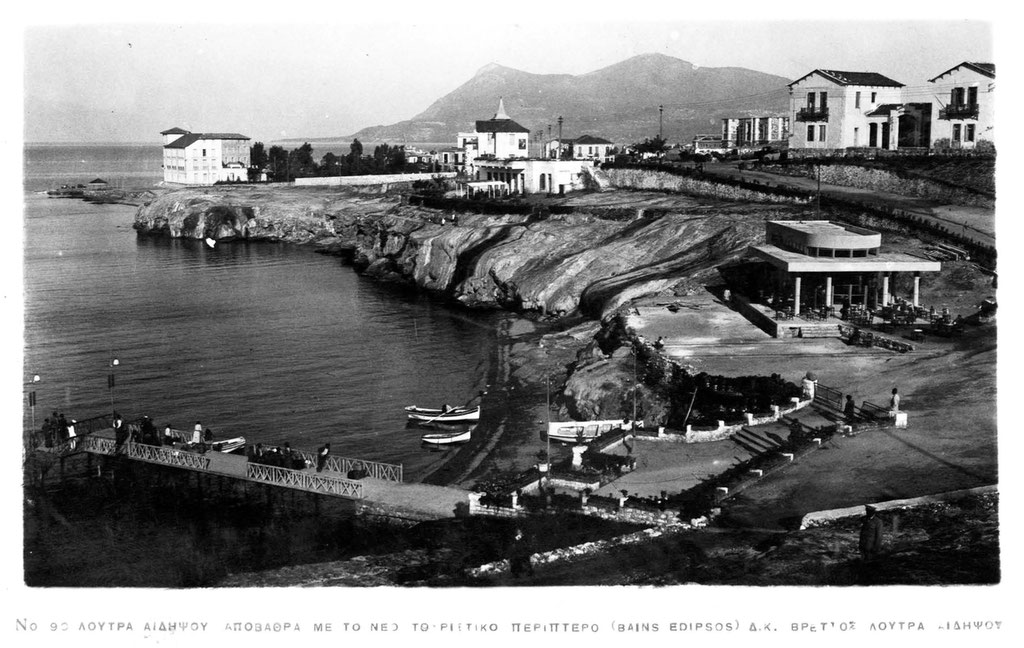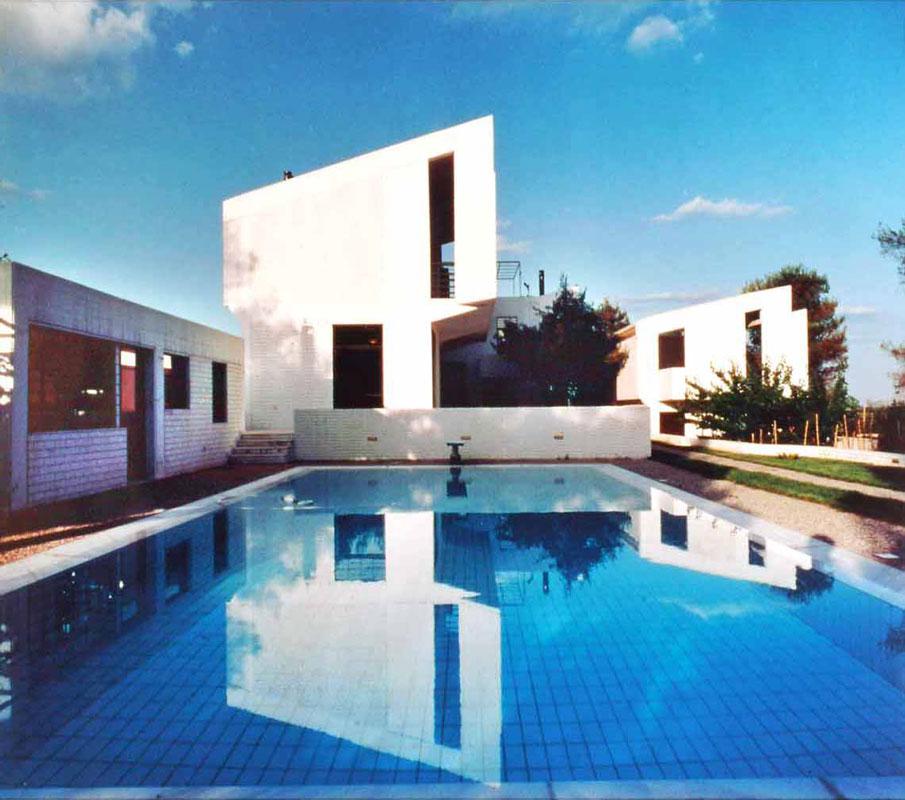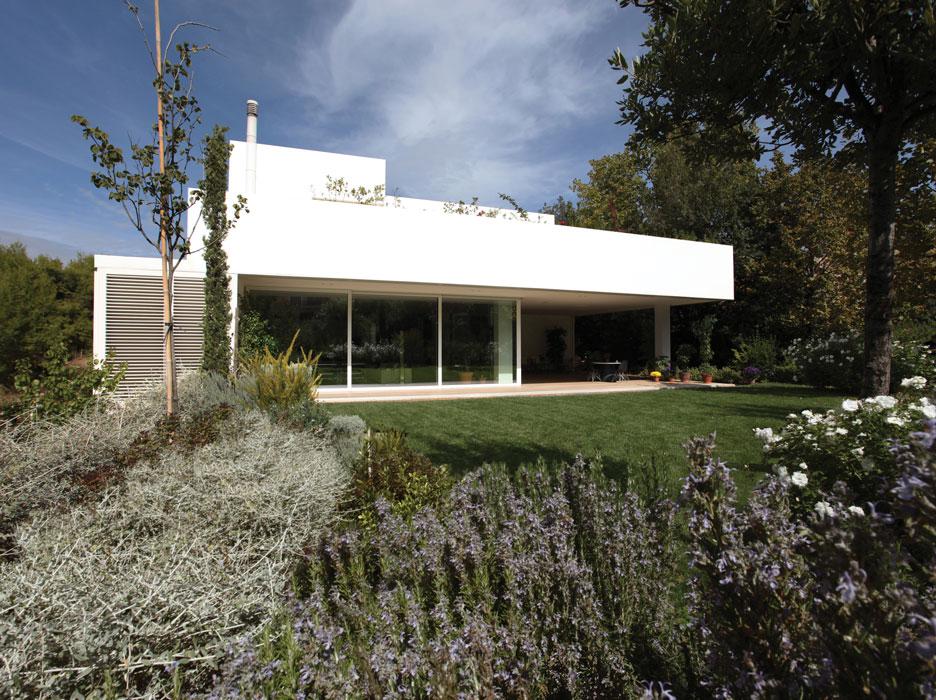House in the Corinthian Gulf
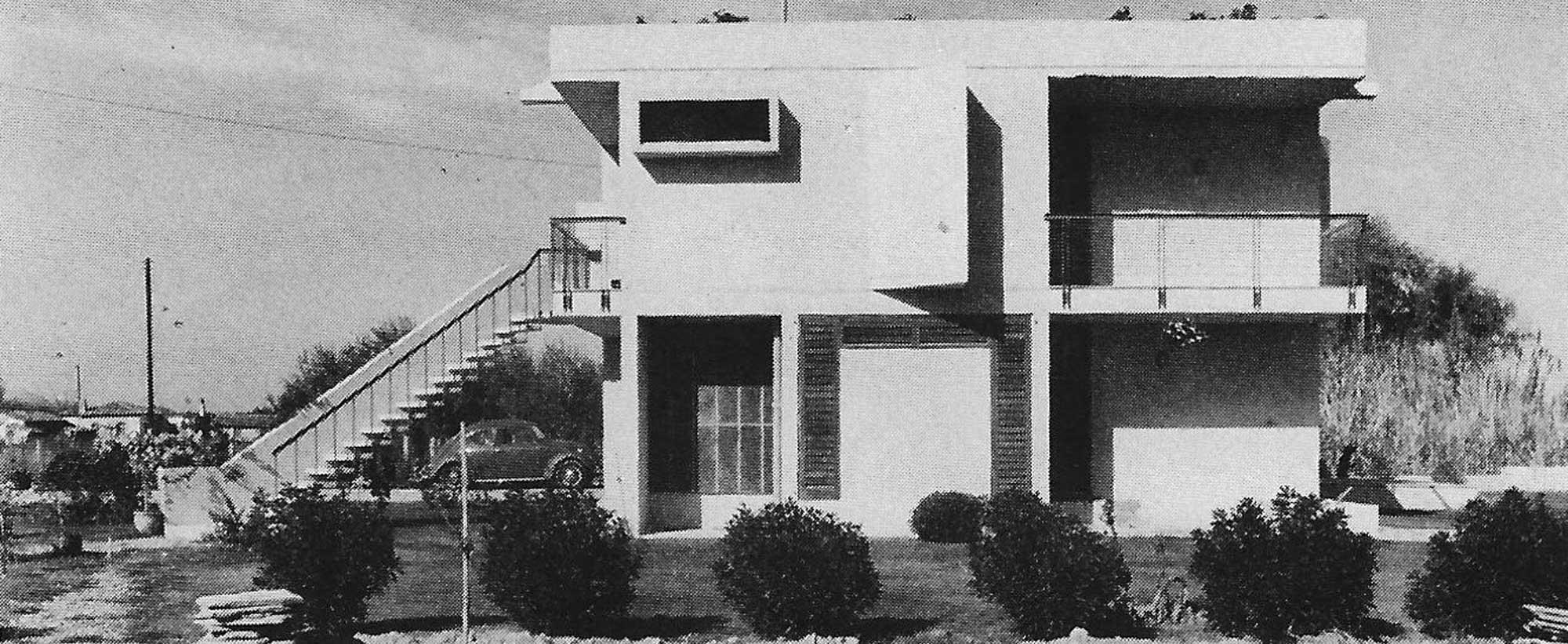
Images7
View:
Photos
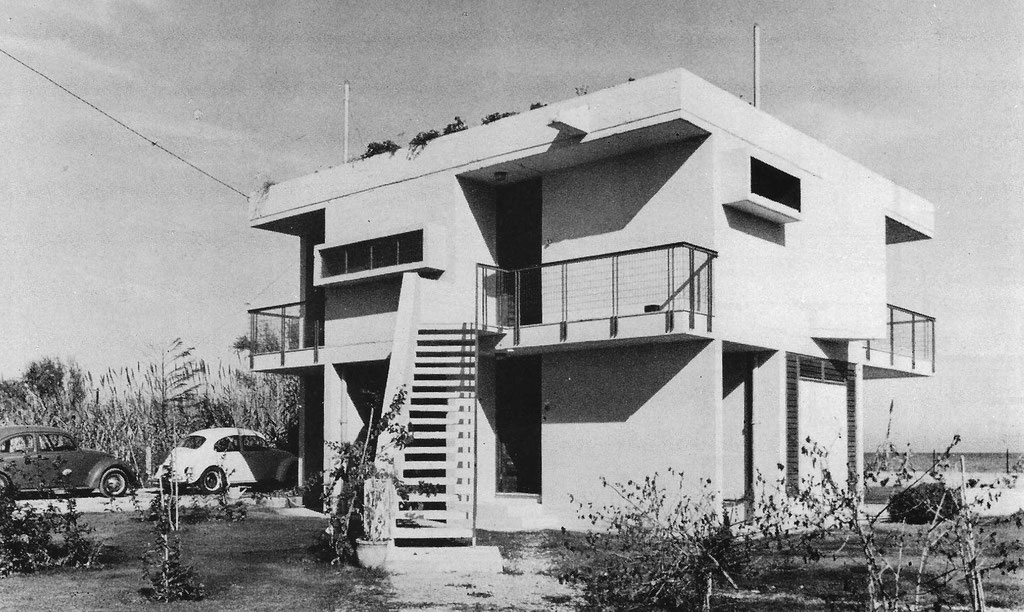
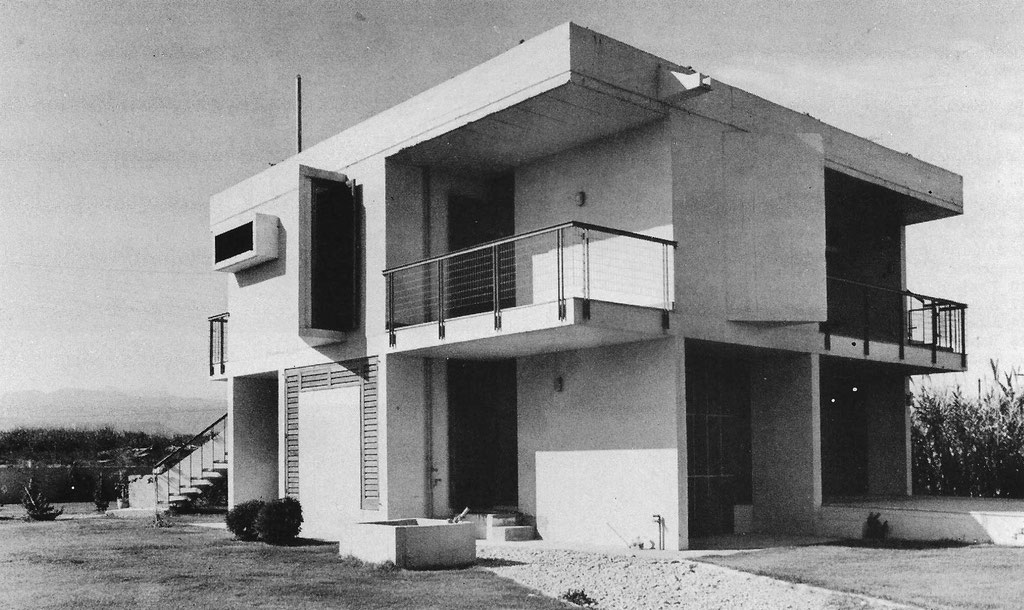
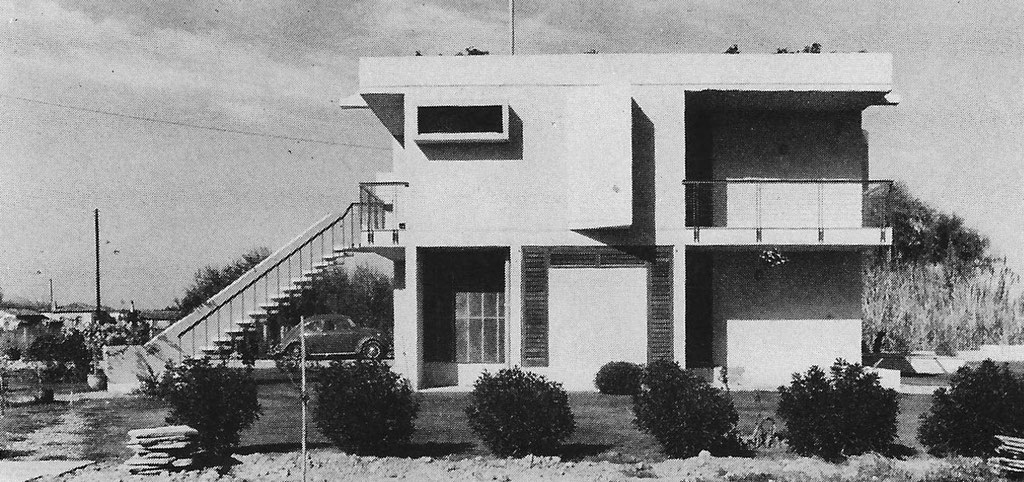
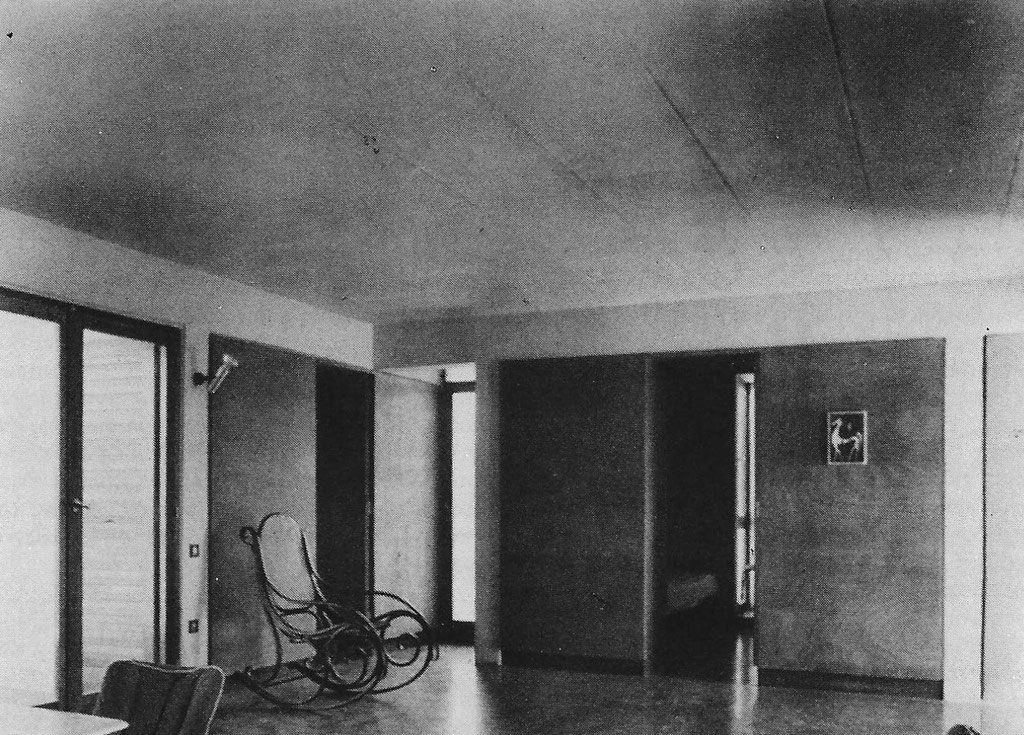
Designs
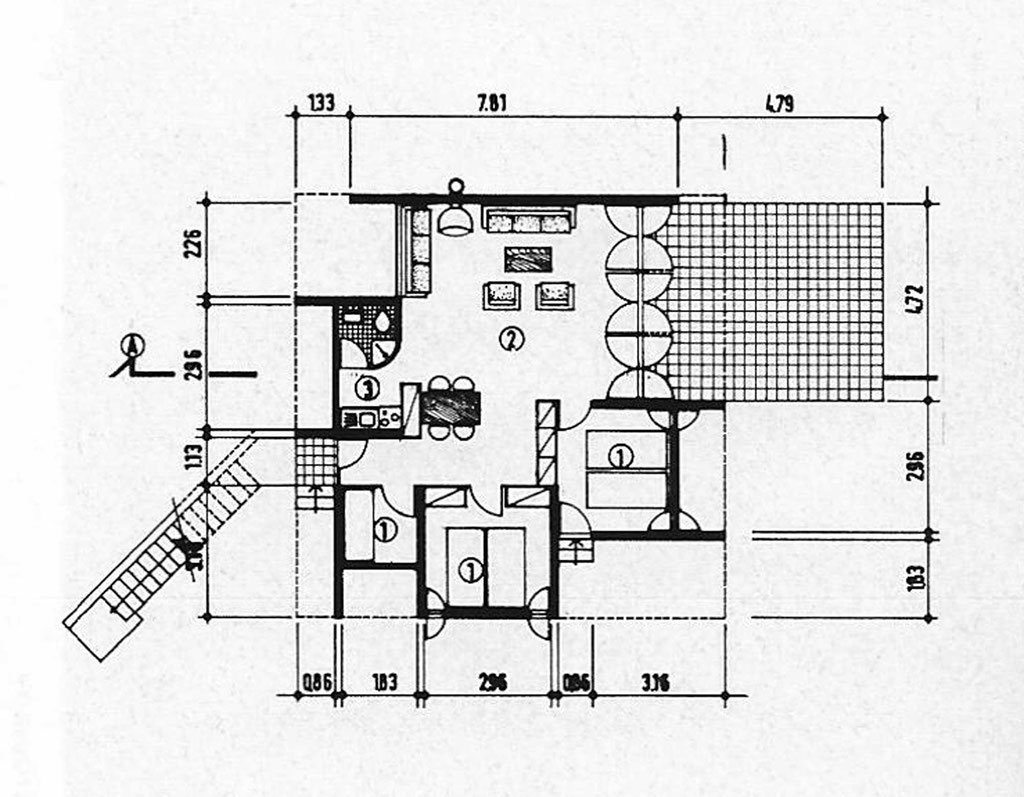
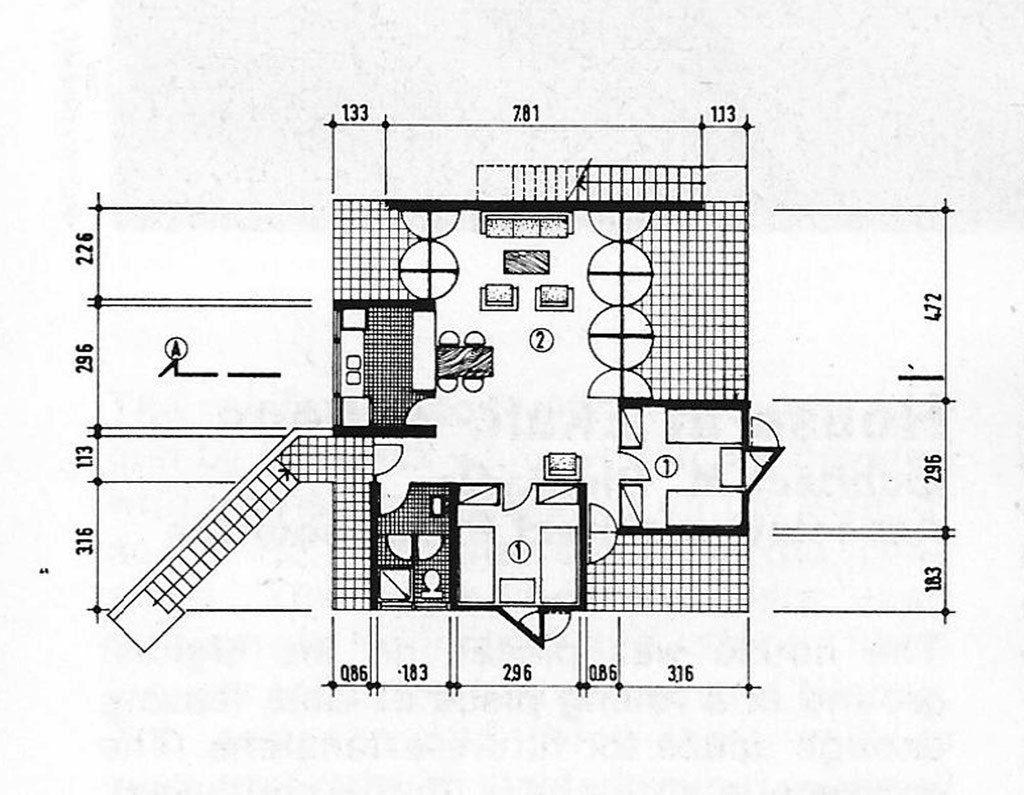
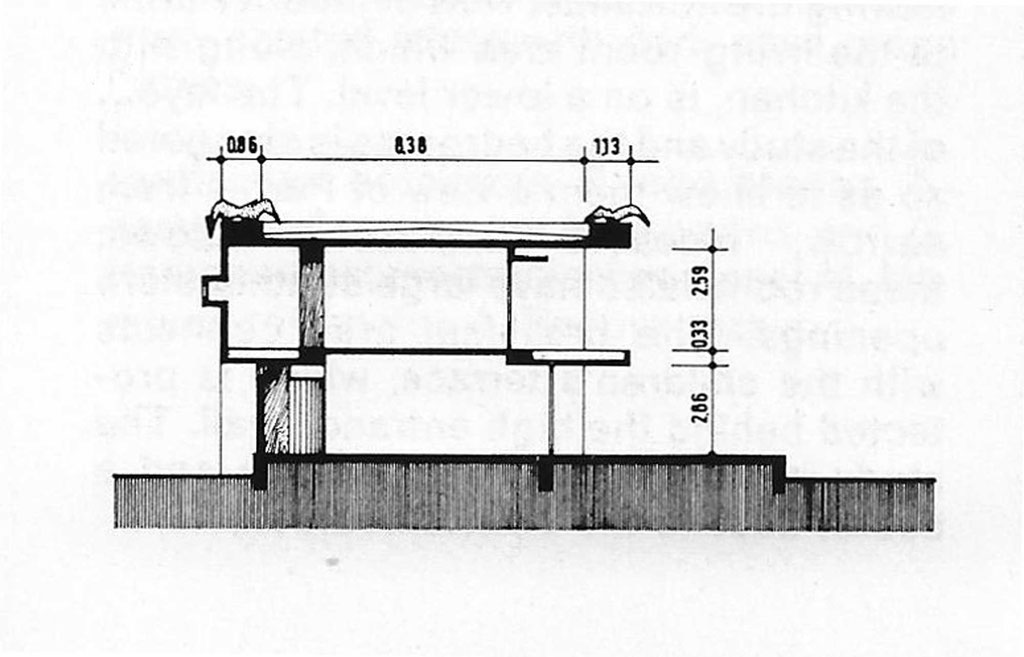
Description
Basic client requirement was to build a summer house using the minimum space and the simplest materials. The design groups all individual activities (sleeping, cooking etc.) around a communal room, without any corridors, but this organisation of space does not imply loss of privacy. The verandas, for instance, sited on the basis of view and orientation, create four separate and secluded exterior areas.
The skeleton consists of double loadbearing concrete walls with lancoplat insulating board between them. All wall surfaces are exposed fair-faced concrete.
Interior partitions are provided by the cupboards, which are movable to fit user requirements.
The ground floor was originally to be left open for outdoor games, but during construction it was requested to increase living space by one more family-size unit. All dimensions follow the blue and red L.C. Modulor series.
Text from the magazine: «architecture in Greece» Νο 4, 1970.







