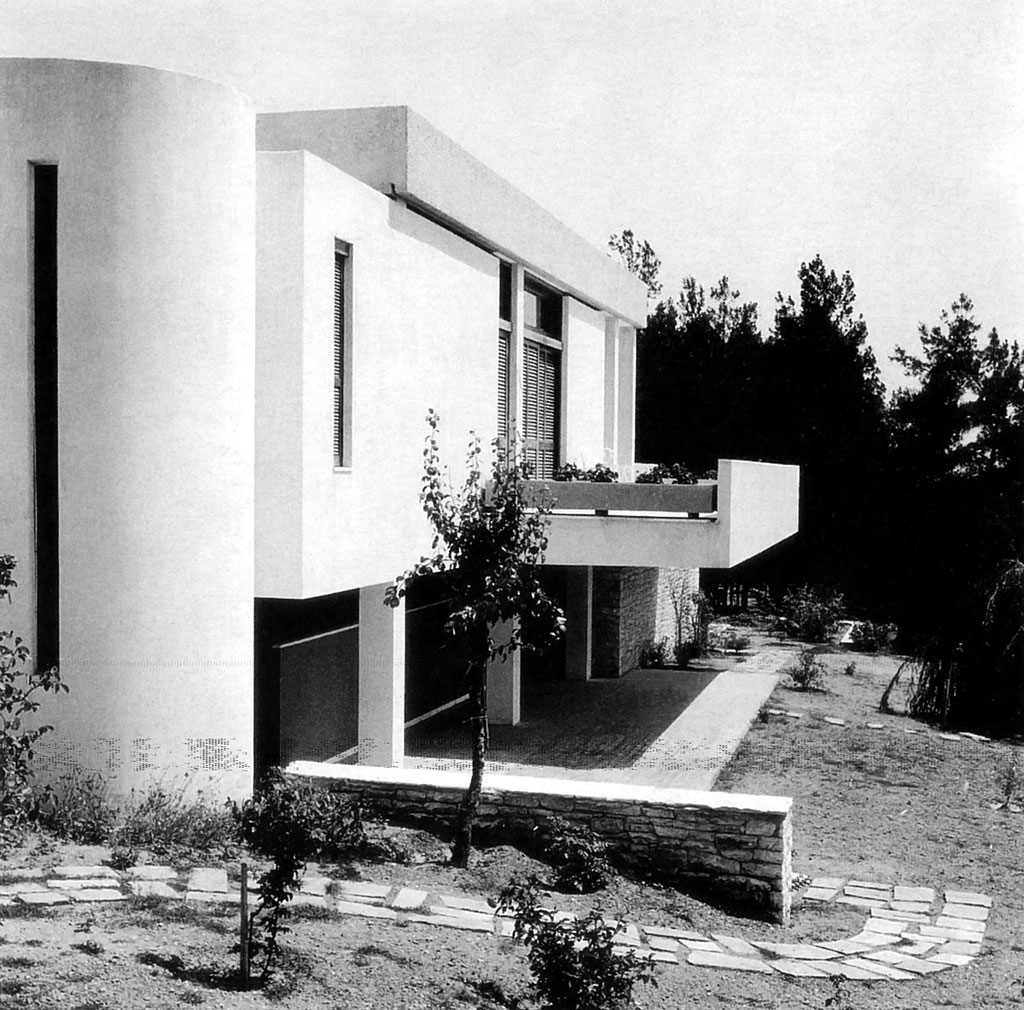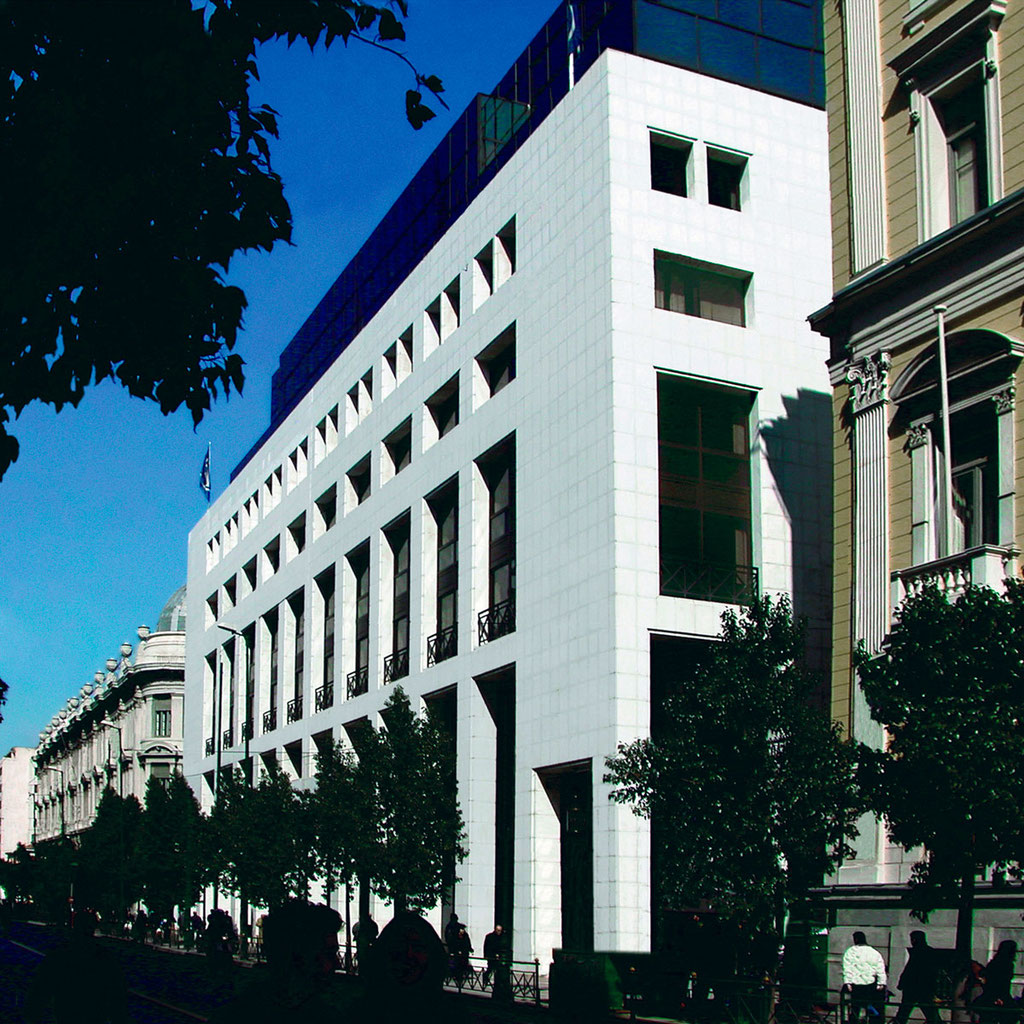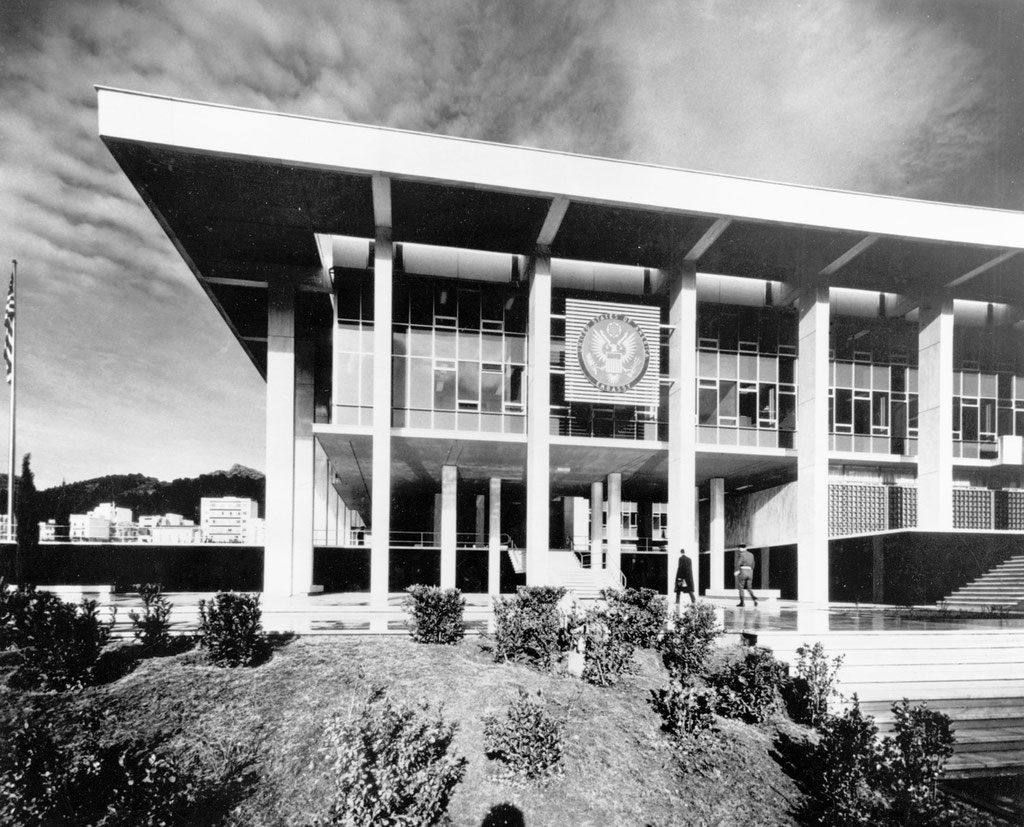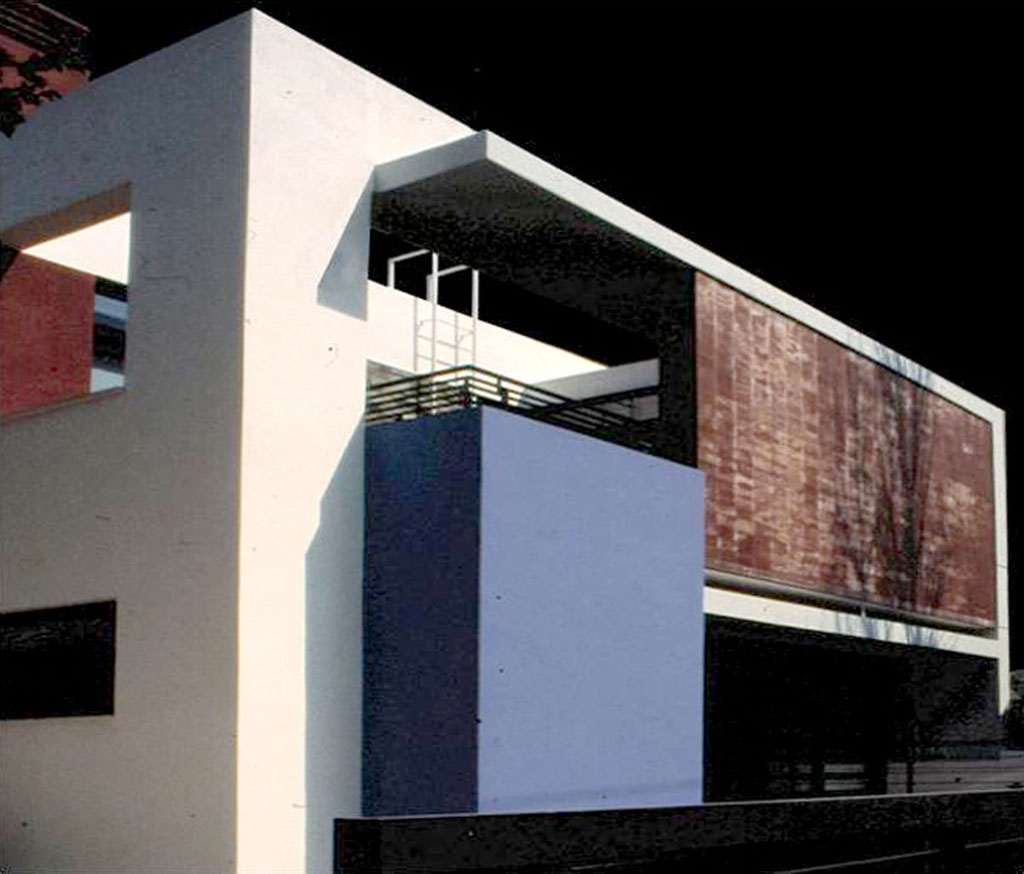House at Neo Psychico, Athens
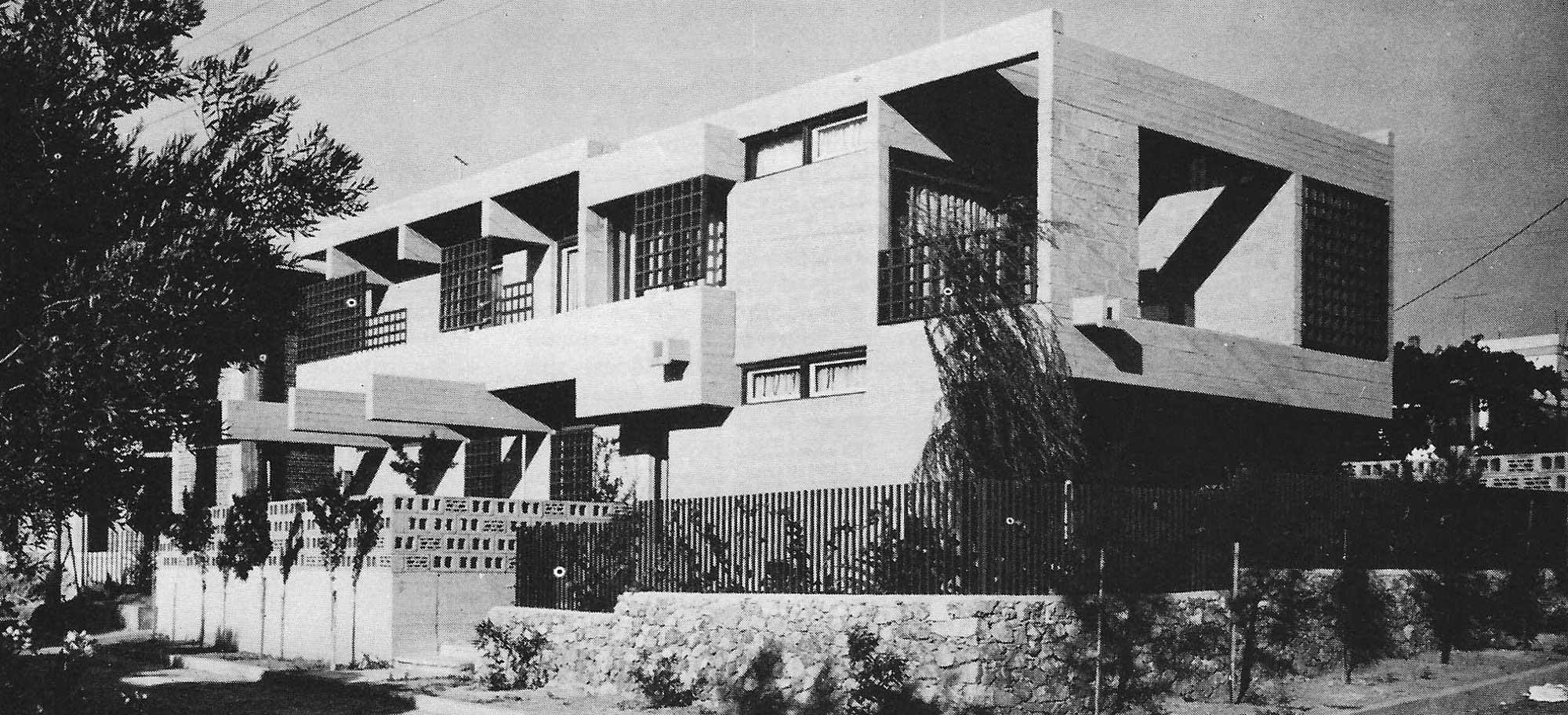
Images5
View:
Photos
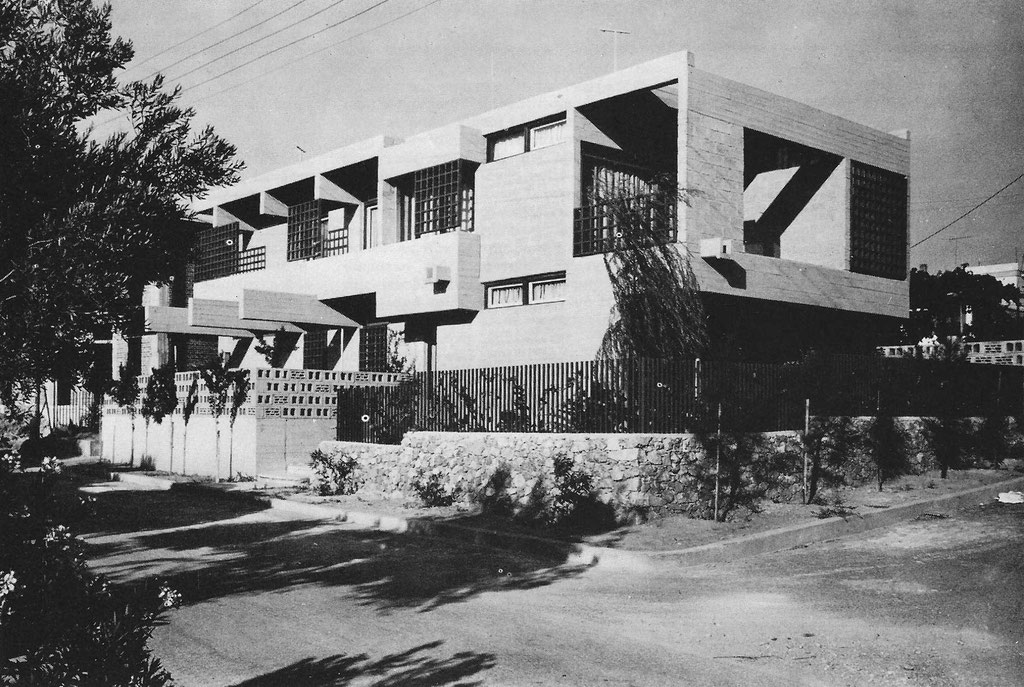
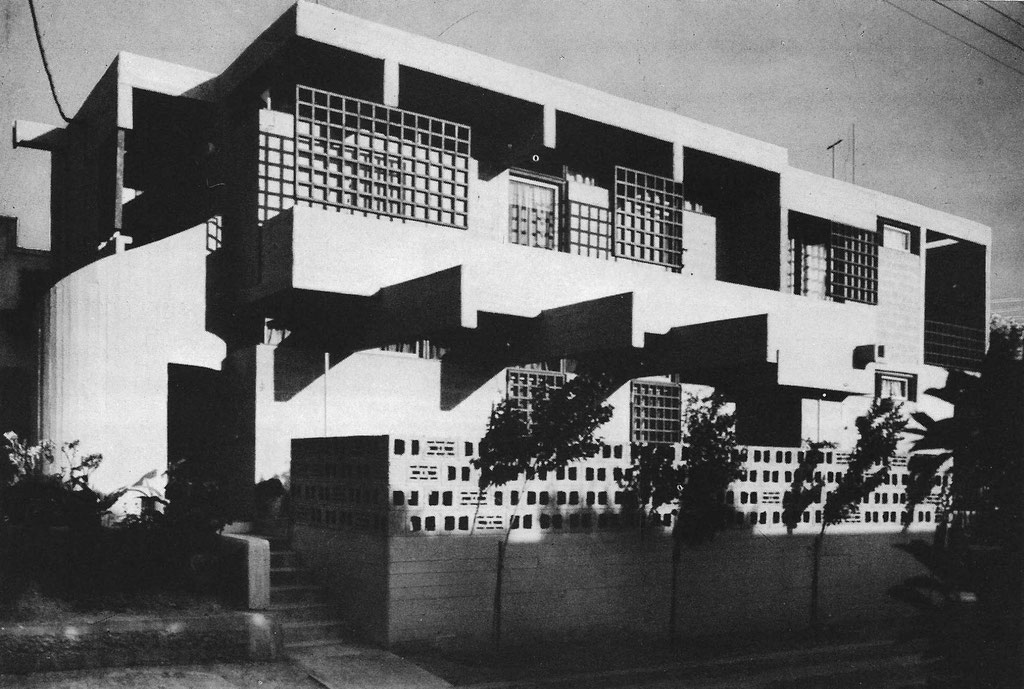
Designs
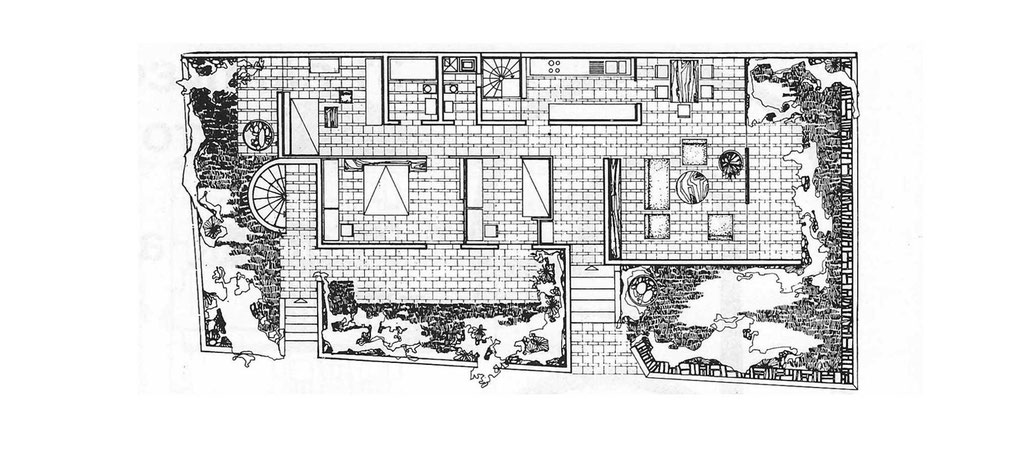
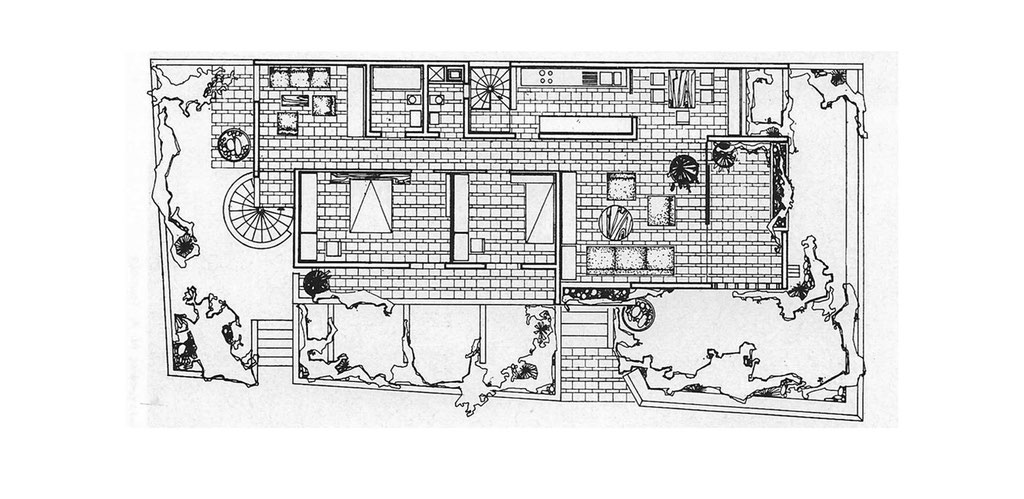
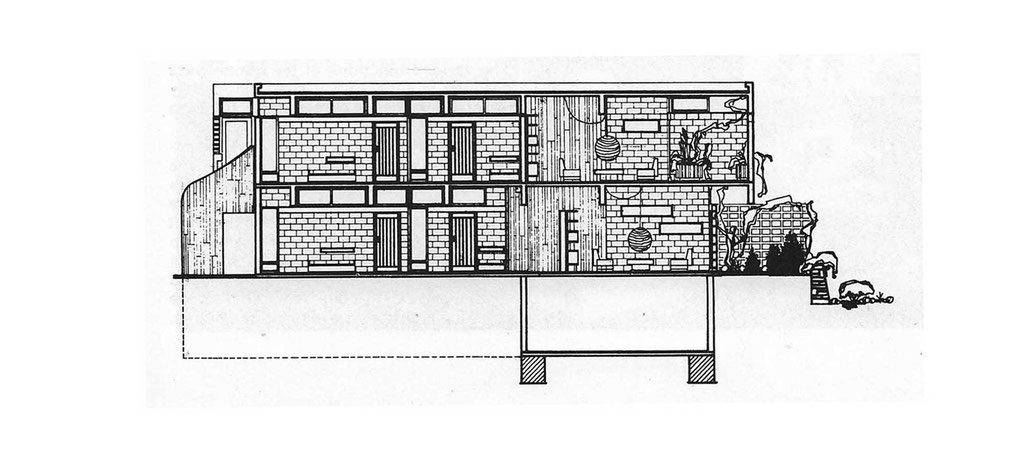
Description
The plot was rather small, so the living spaces of the house were grouped around a central core consisting of bathroom and kitchen.
The skeleton is reinforced concrete columns and beams. The beams are placed every 2.60 m, with a clearance of 2.20 m. lnterior partitions consist of thin walls and cupboards 2.20 m high. Over this level, wherever no beams exist, the partition takes the form of glass panels; thus, interior space is visually unified. This visual unity is enhanced by the fact that οnly one type of ceramic tile was used for the flooring throughout, whether interior or exterior. All materials were left exposed and in their natural state. lnterior walls were sometimes covered with brightly coloured fabrics.
Text from the magazine: «architecture in Greece» Νο 4, 1970.






