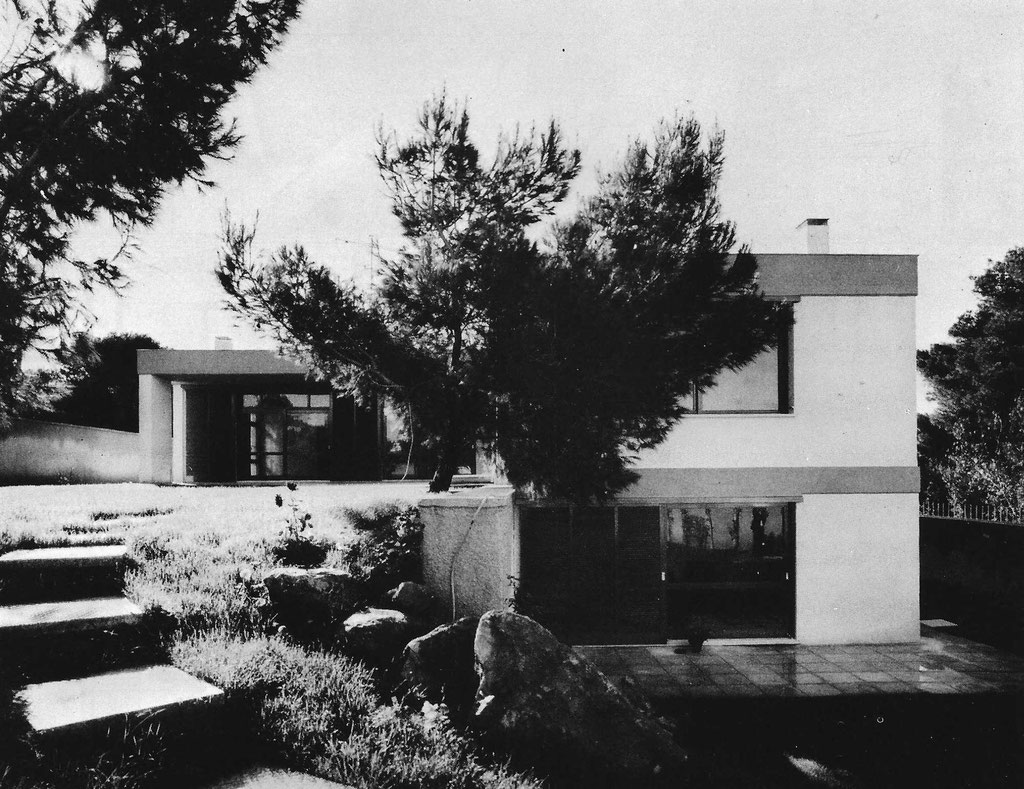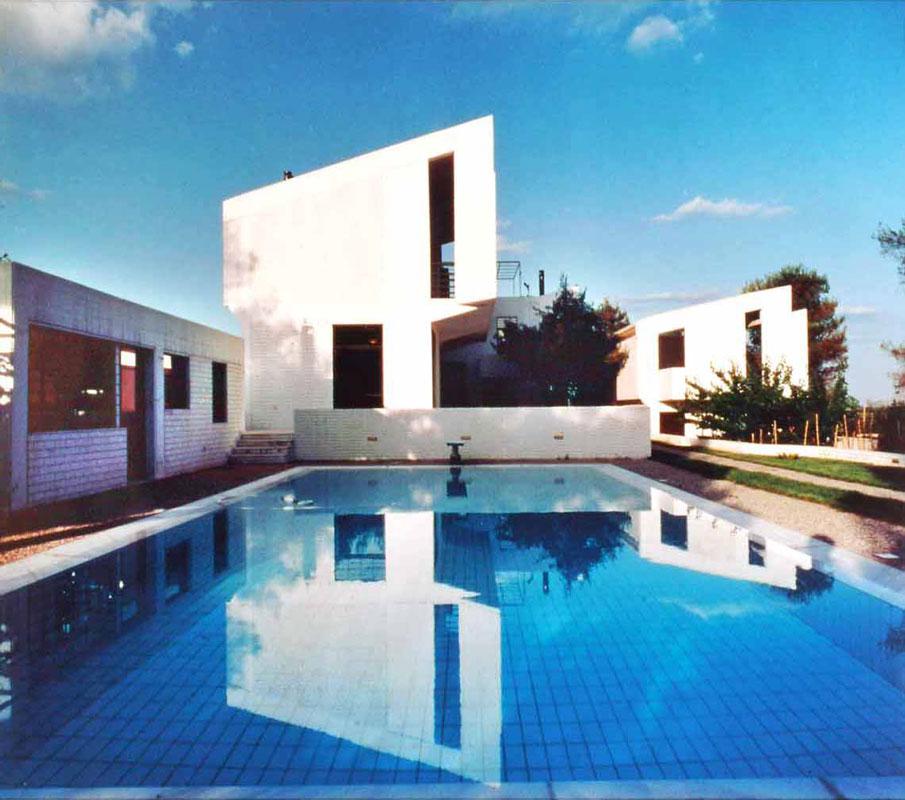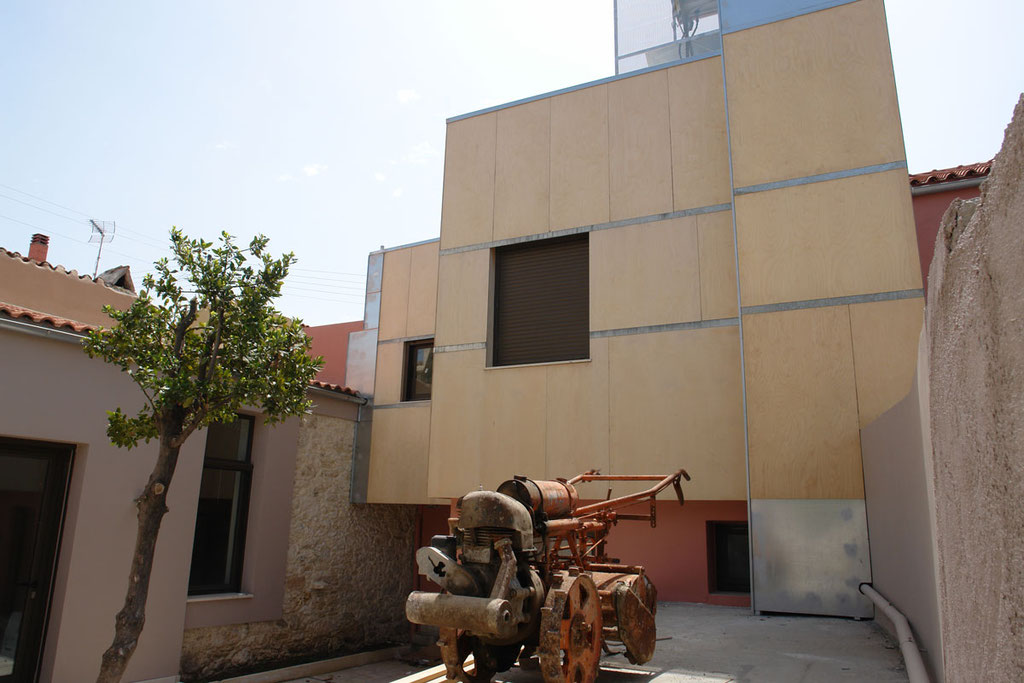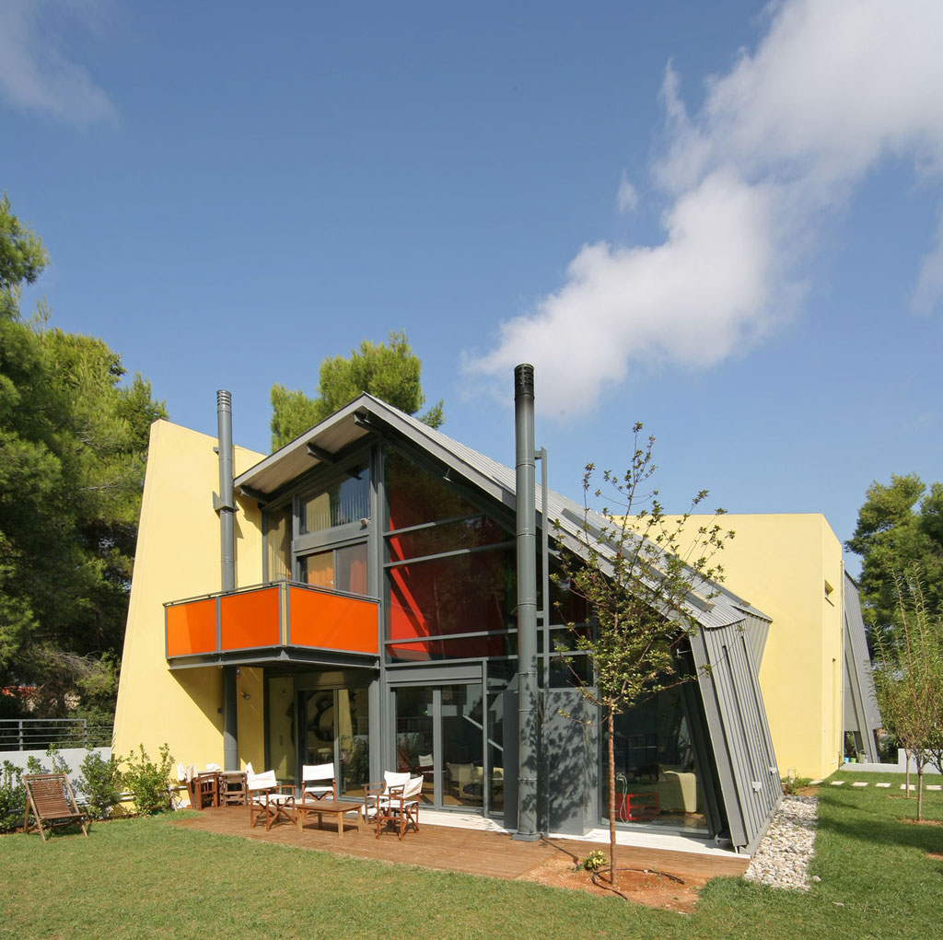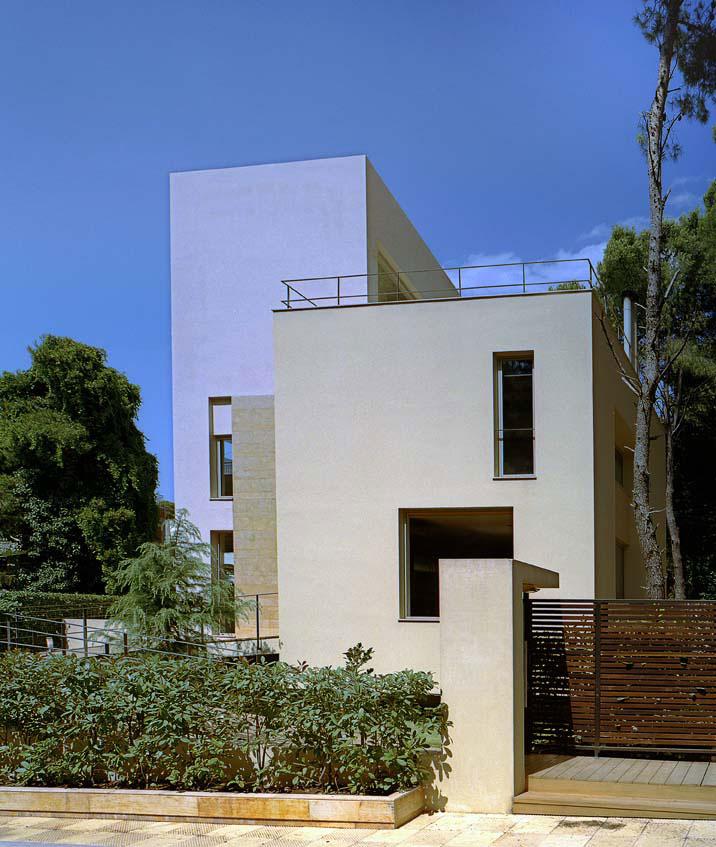House at Kifisia, Athens
Α. N. Tombazis, D. A. Diamantopoulos
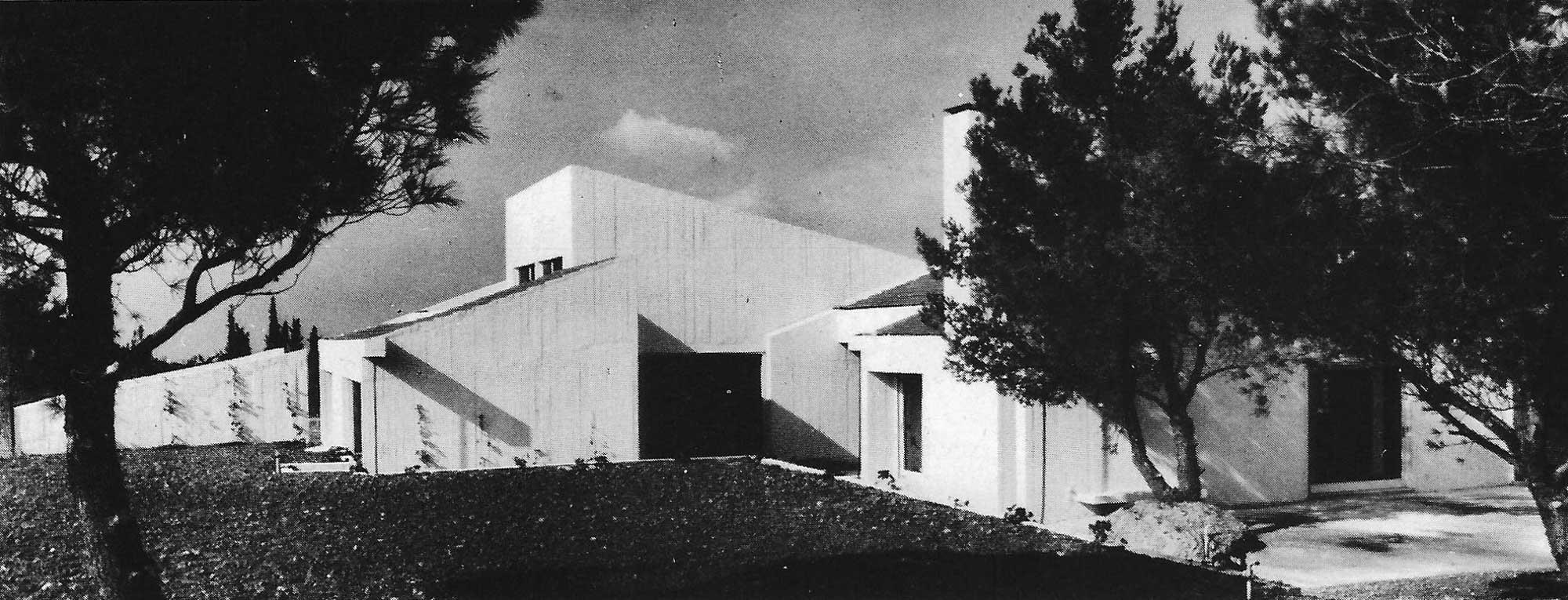
Images11
View:
11 Images
Photos
1 / 11
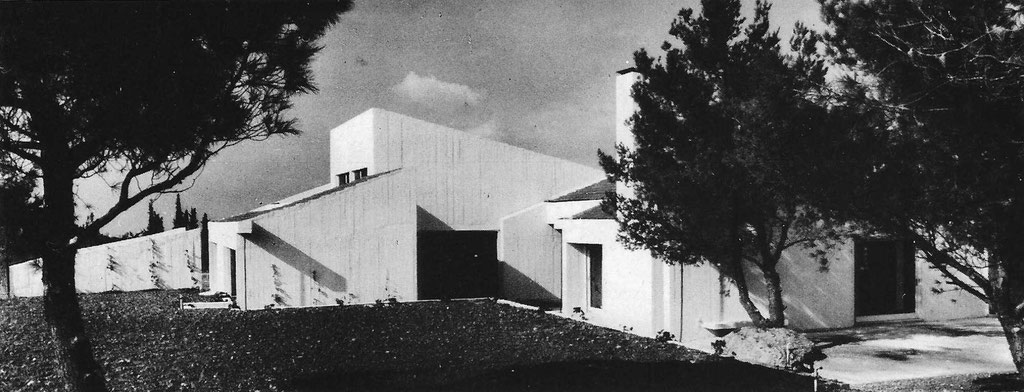
Facade towards the garden.
2 / 11

Facade towards the street.
3 / 11
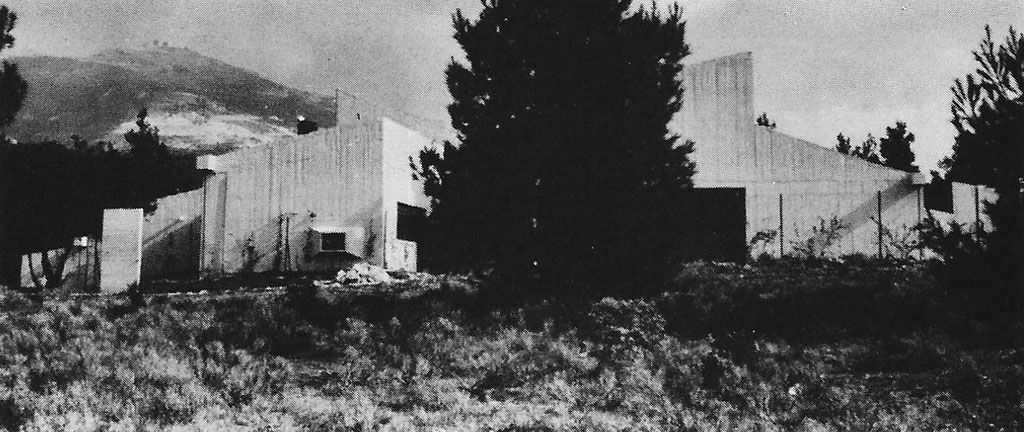
Northern facade.
4 / 11
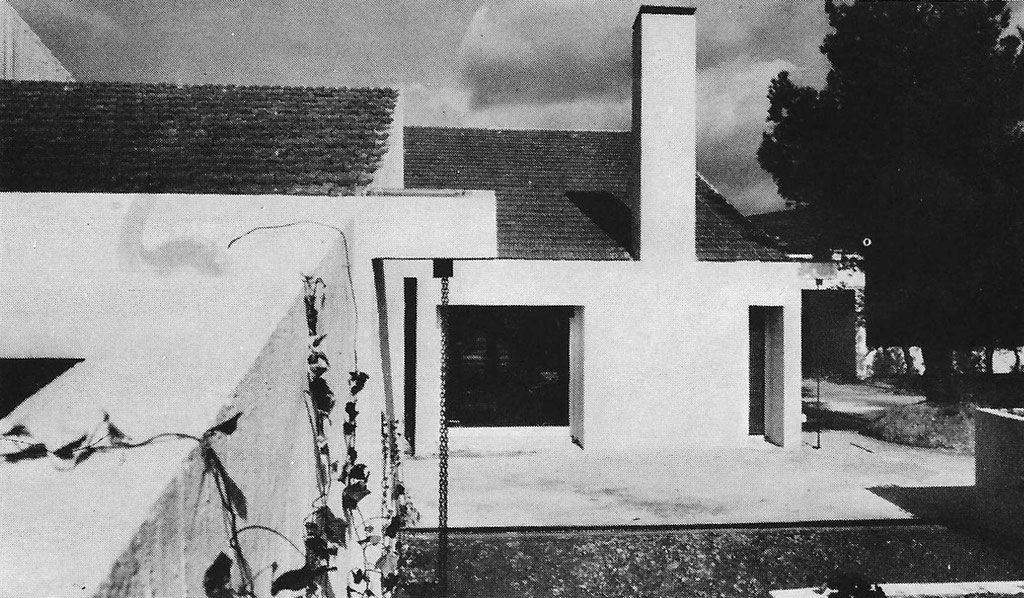
Living-room terrace.
5 / 11
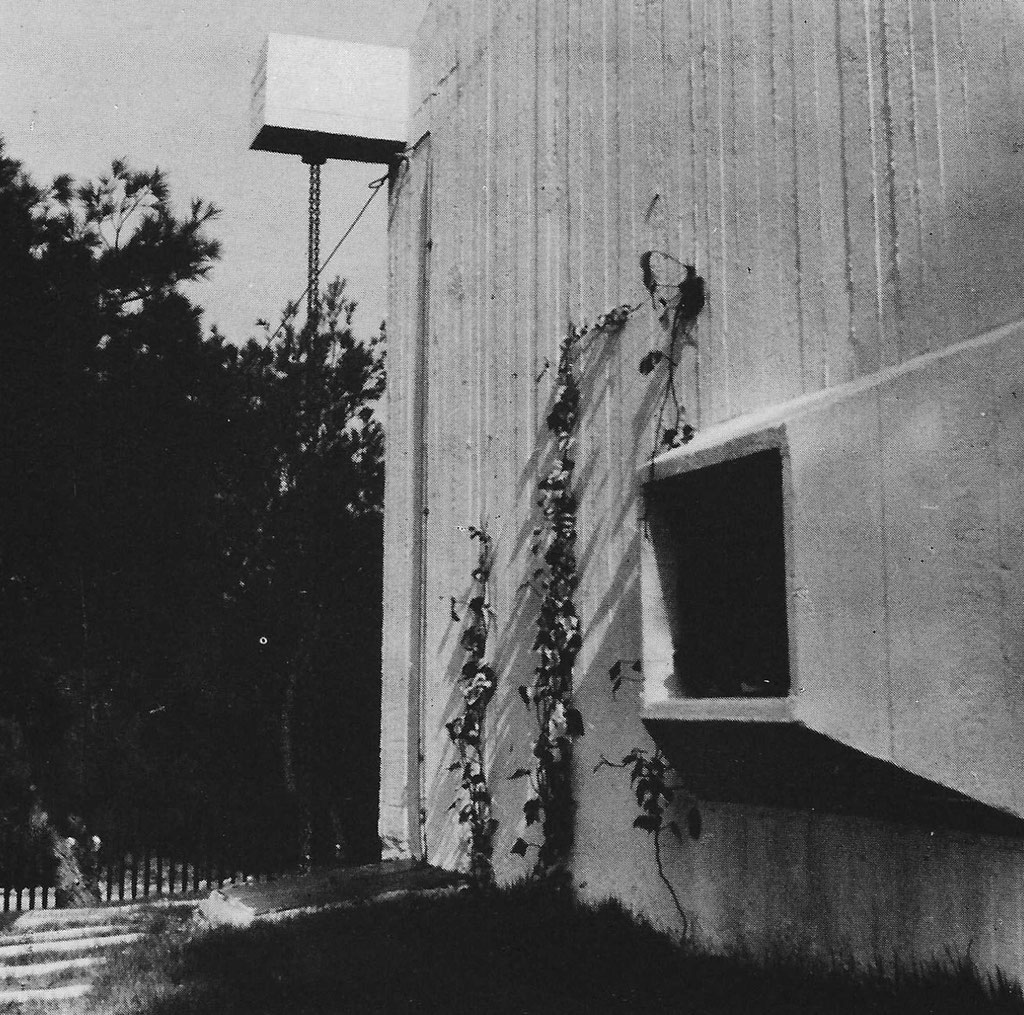
Detail of service wing.
6 / 11
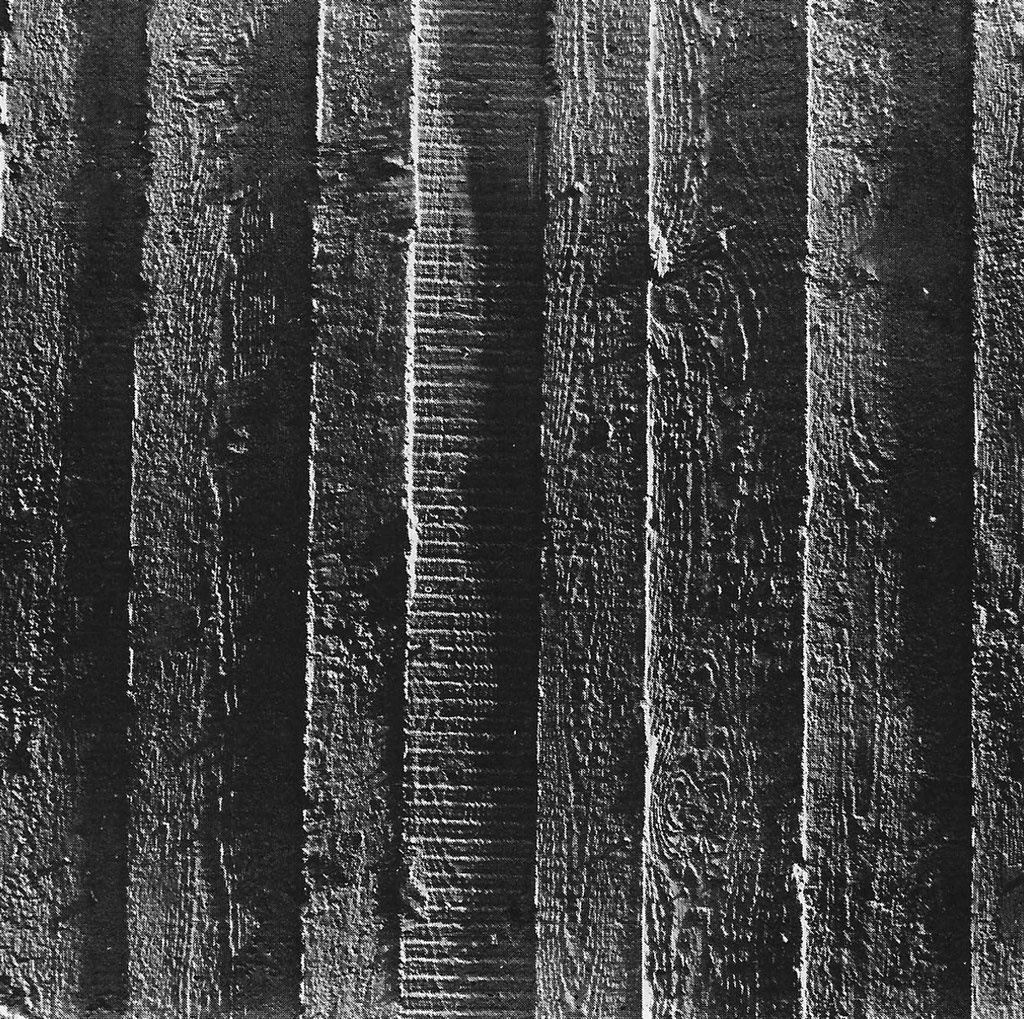
Detail of exterior wall.
Designs
7 / 11
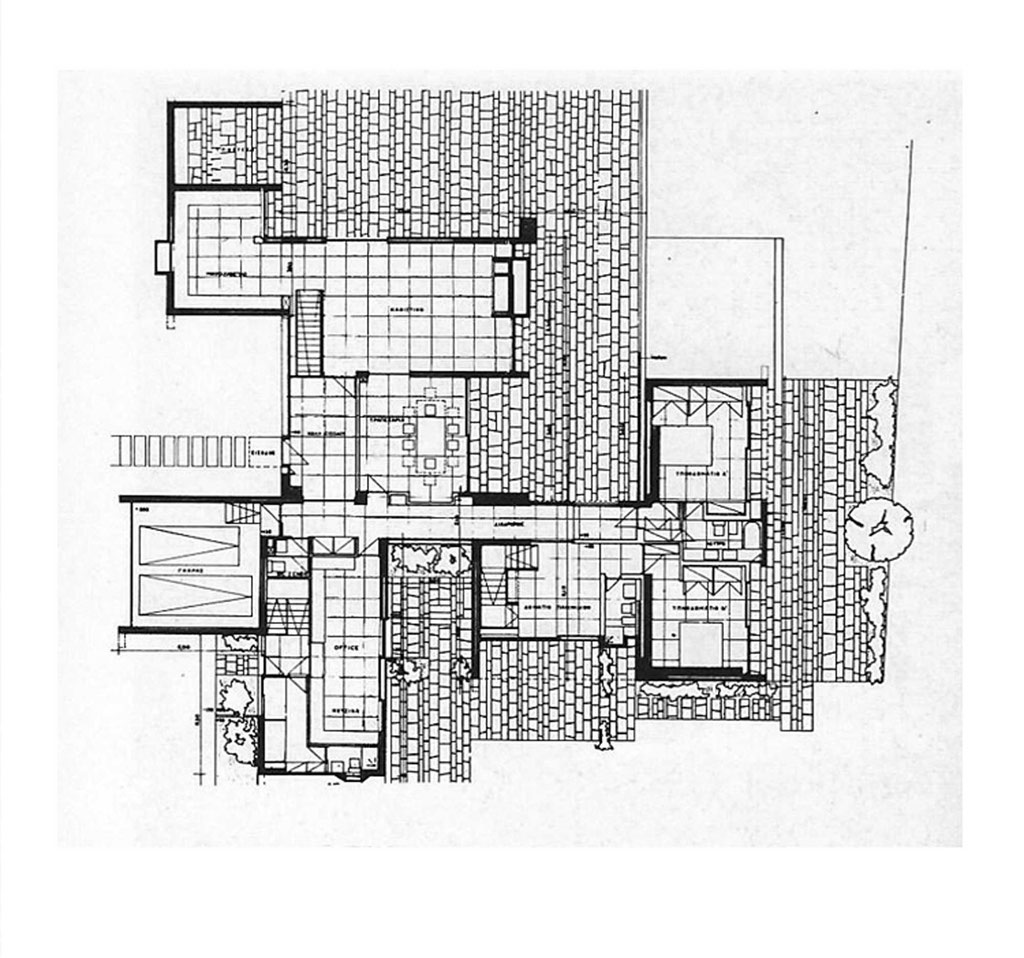
Ground floor plan.
8 / 11
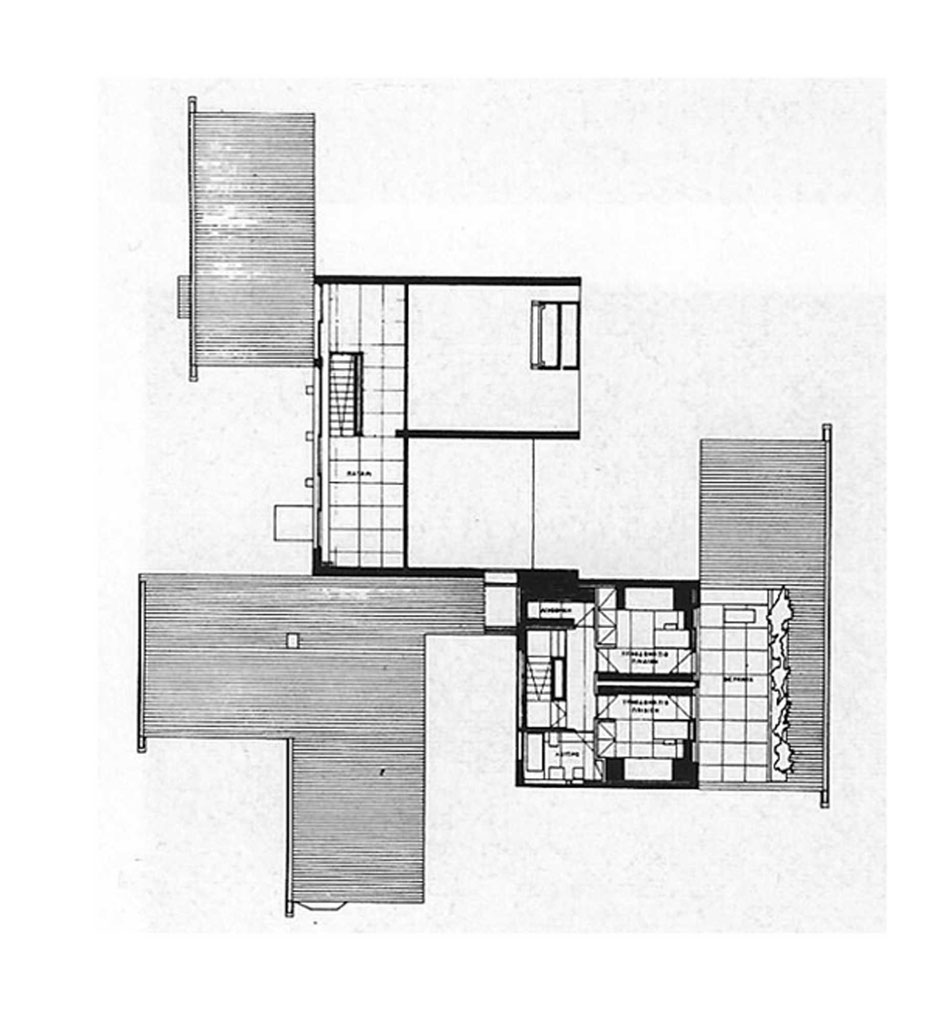
First floor plan.
9 / 11
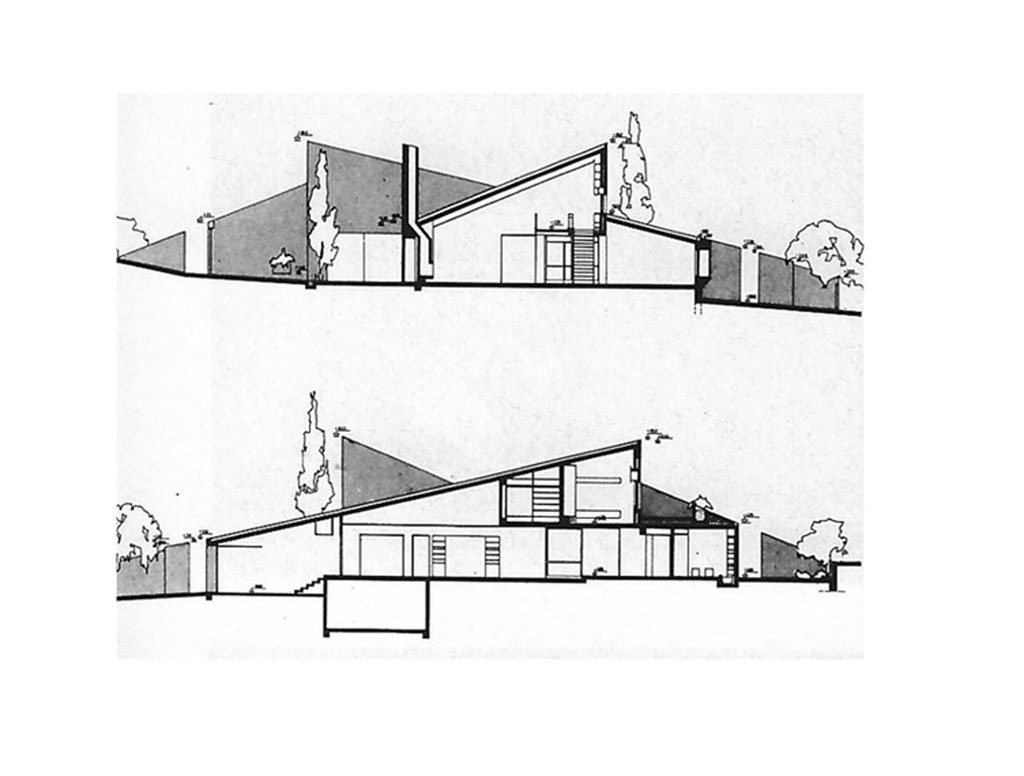
Sections.
Illustrations
10 / 11
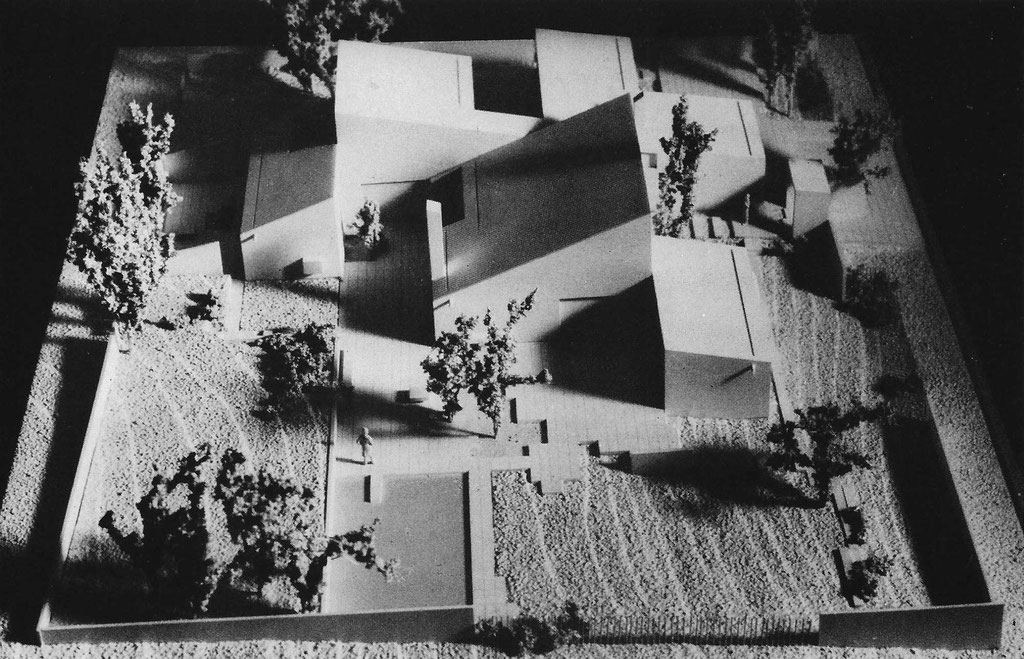
Model.
11 / 11
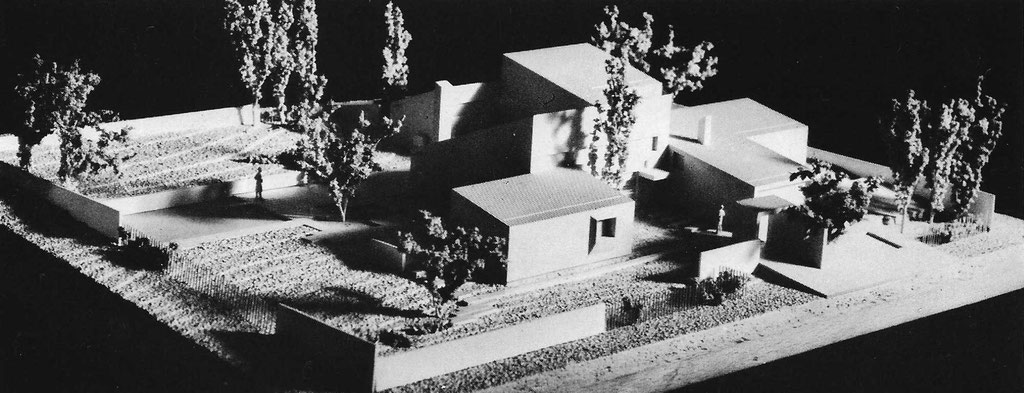
Model.
Description
The various functions of the house were grouped in separate volumes; whose layout creates areas of differentiated function in the garden.
The steep roofs cover double-level interior spaces, such as a mezzanine over the sitting and dining rooms, or the children's bedrooms above the main bedrooms. The roofs were to be covered by slate tiles, but during construction this was changed to French tiles. The sharp angle of the roofs follows the outline of the steeply sloped terrain, and can be observed both from the entrance and from the sides of the house.
Text from the magazine: «architecture in Greece» Νο 4, 1970.











