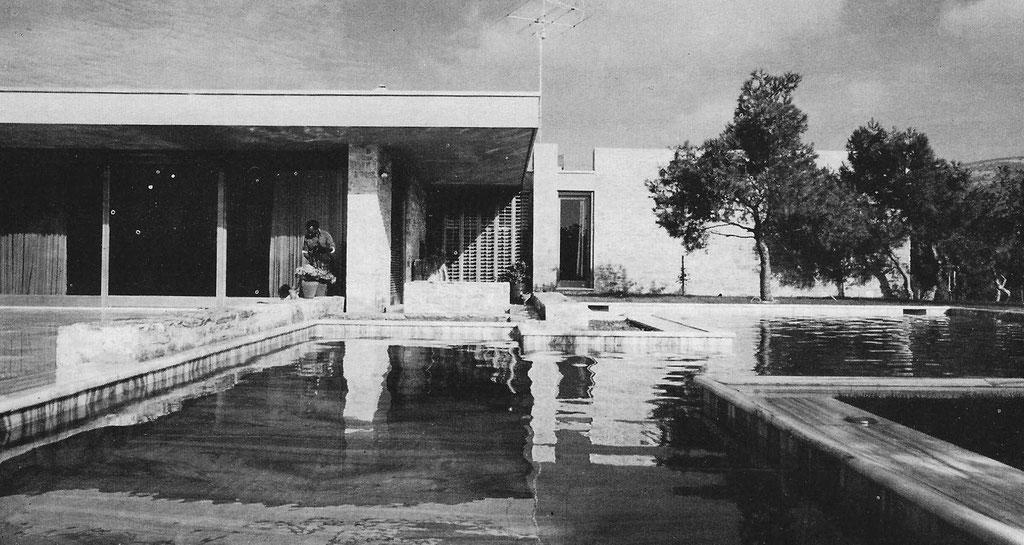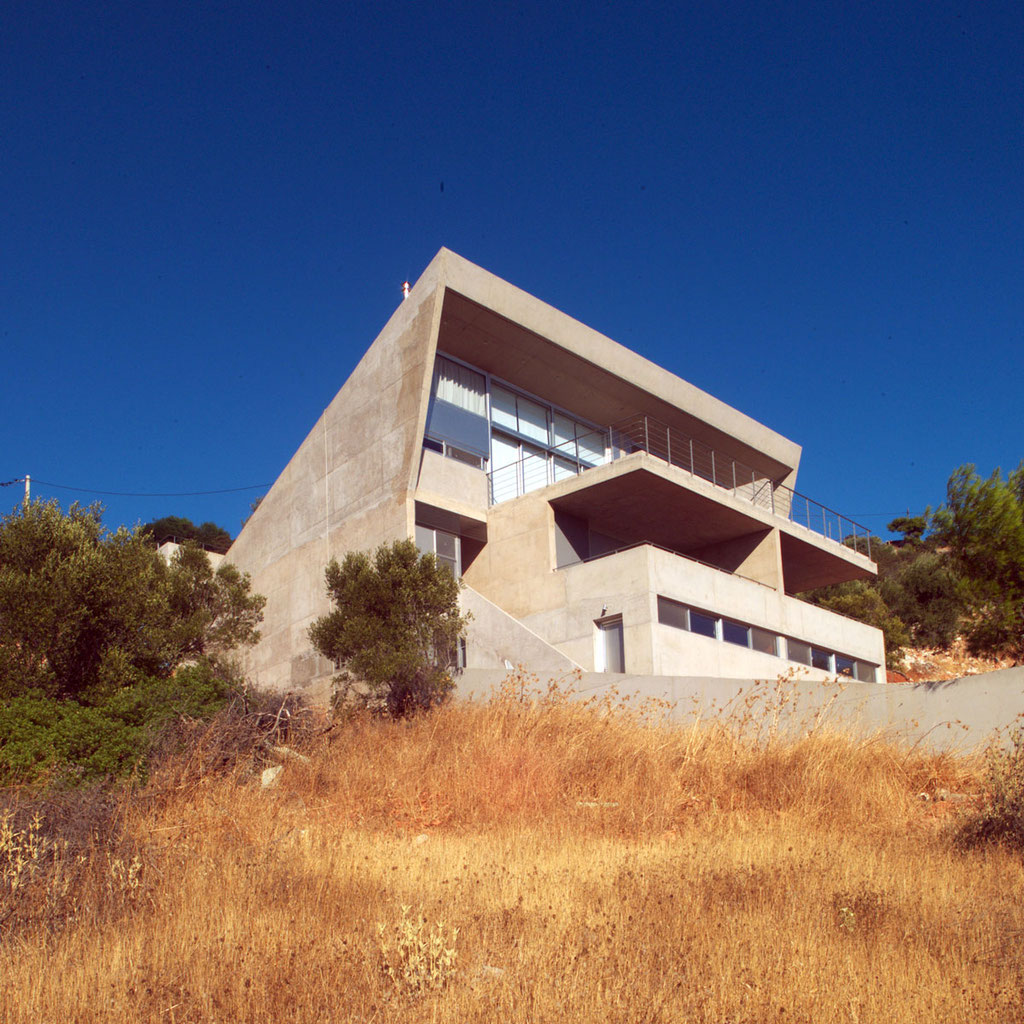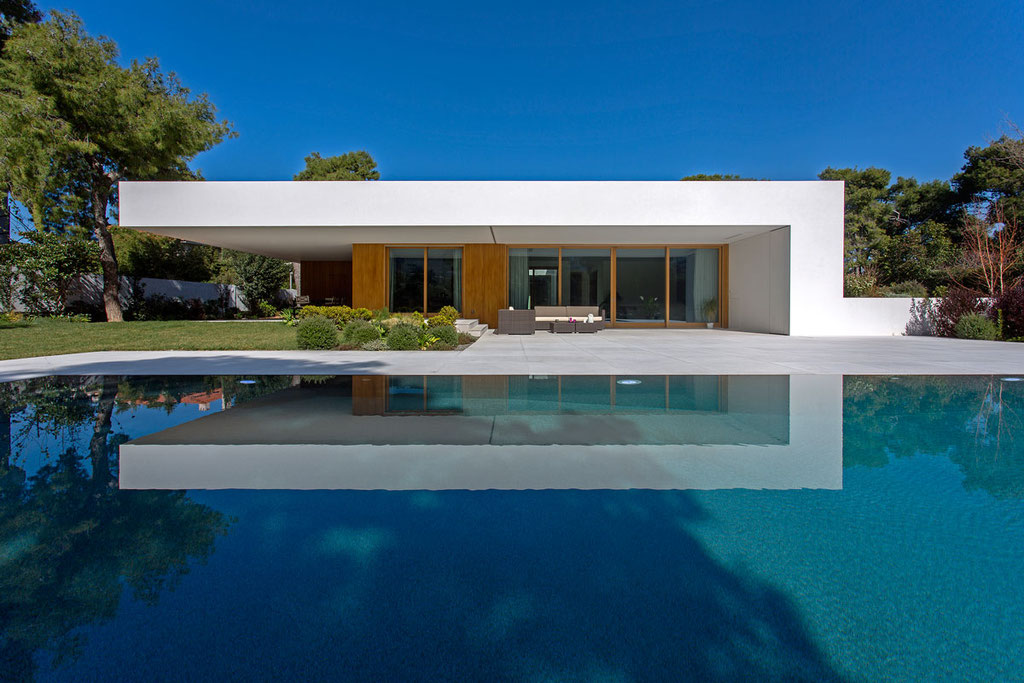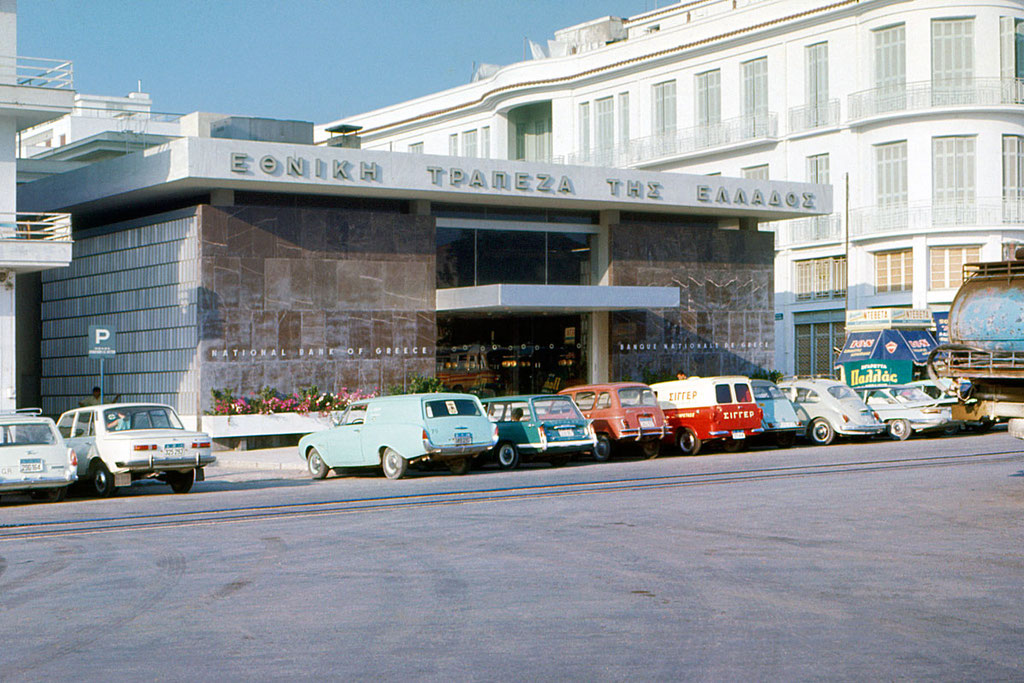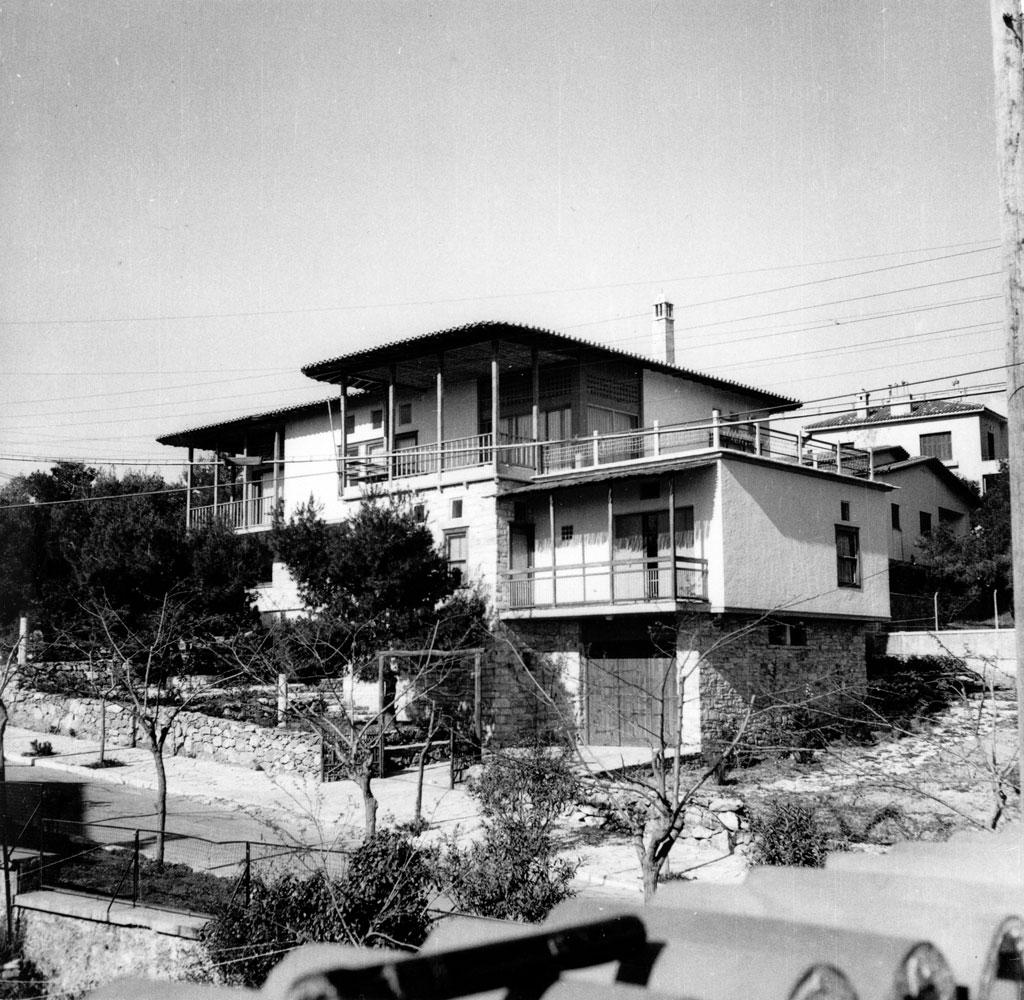House at Anavyssos, near Sounion, Attiki
Nicos Valsamakis

Images6
View:
6 Images
Photos
1 / 6
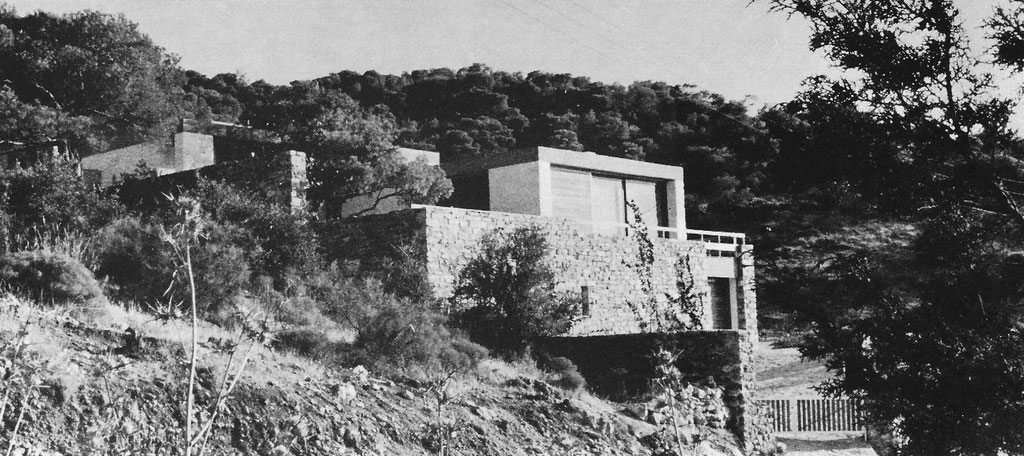
2 / 6
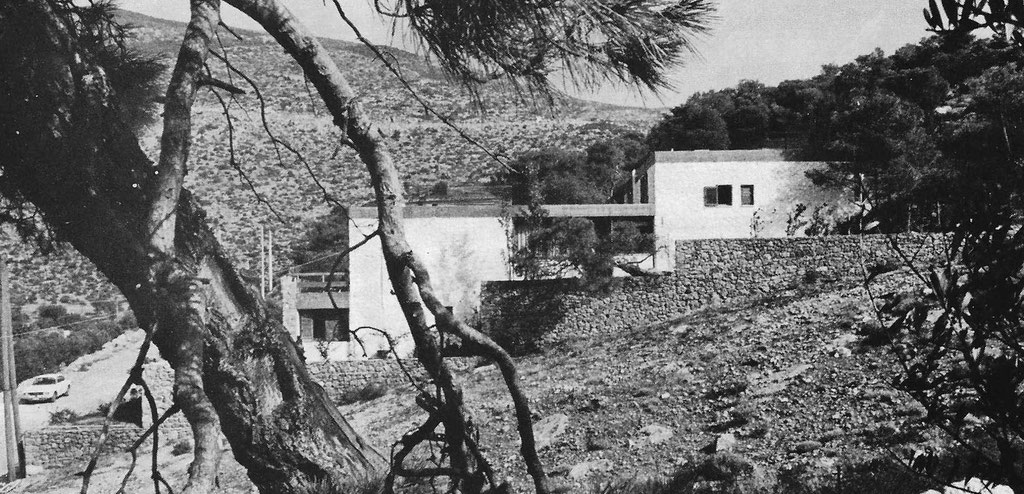
3 / 6
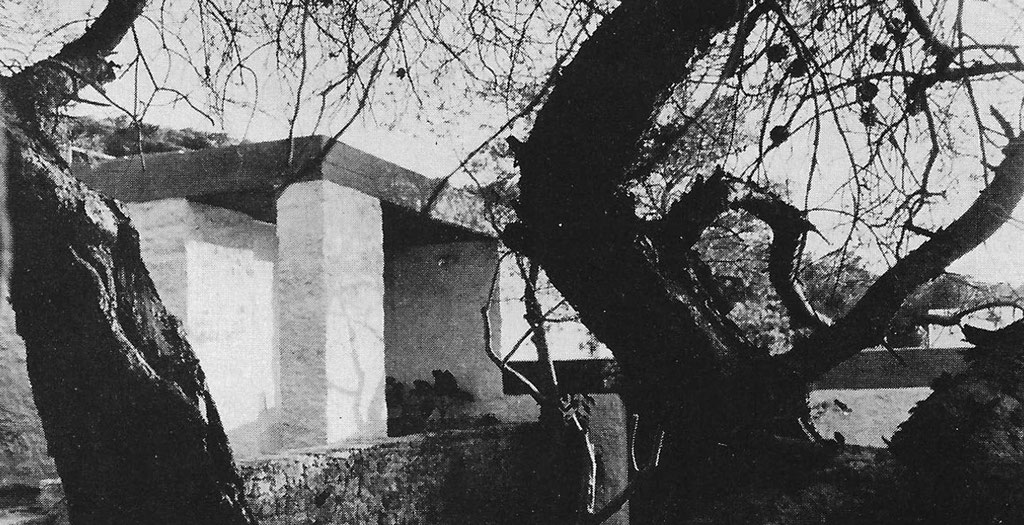
4 / 6
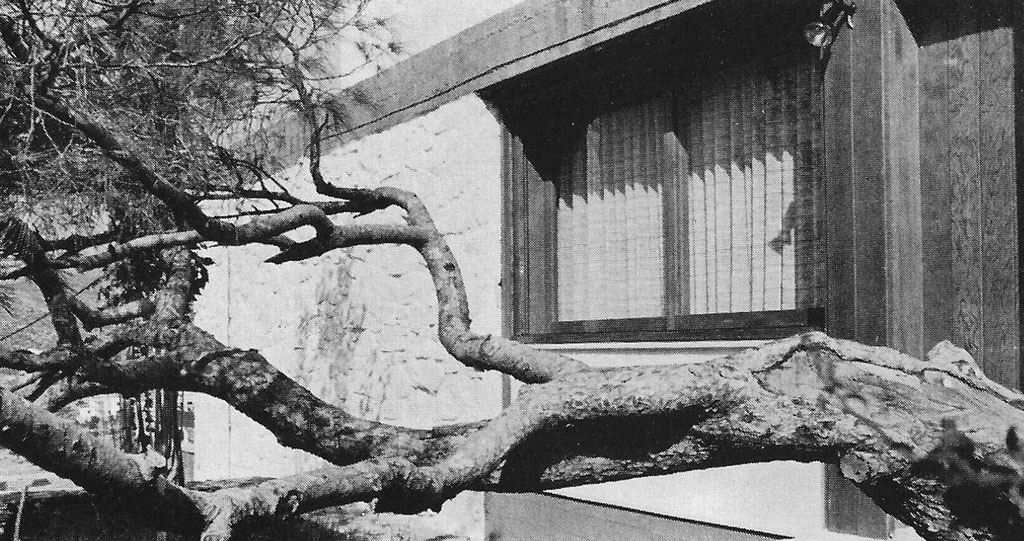
5 / 6
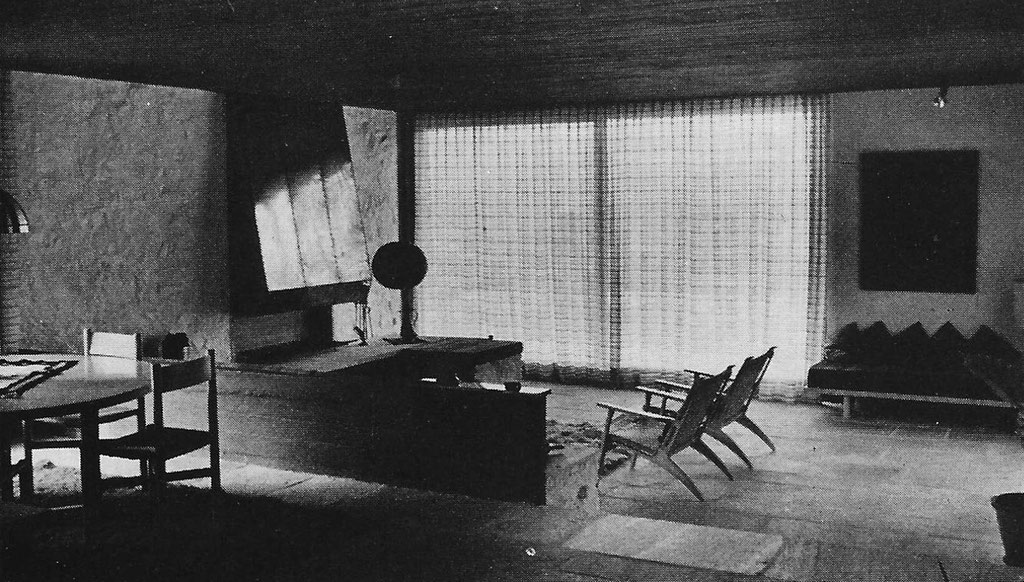
Designs
6 / 6
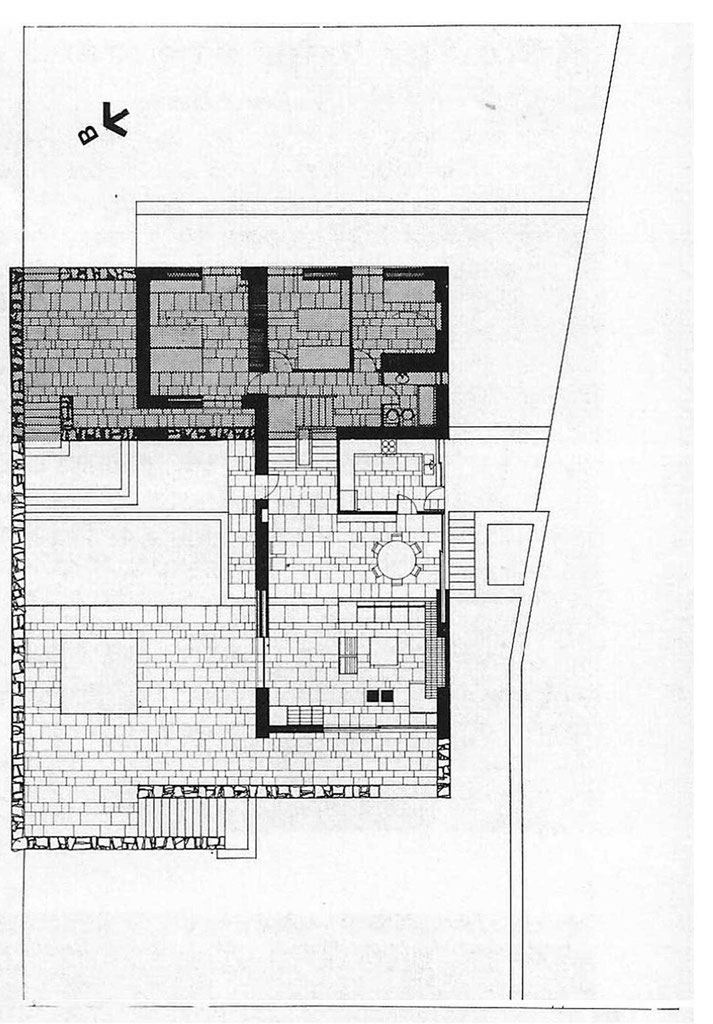
Description
The house is built on a steep slope facing the sea. Because of the slope, it is organized on three levels, with the bedrooms on the highest, the entrance, dining-room and kitchen on the middle, and the living-room on the lower. Large sliding doors open to a small multi-level courtyard with a view to the sea.
The structure combines reinforced concrete, left exposed, with whitewashed masonry walls. The interior decoration was done by the architect.
Text from the magazine: «architecture in Greece» Νο 3 , 1969.






