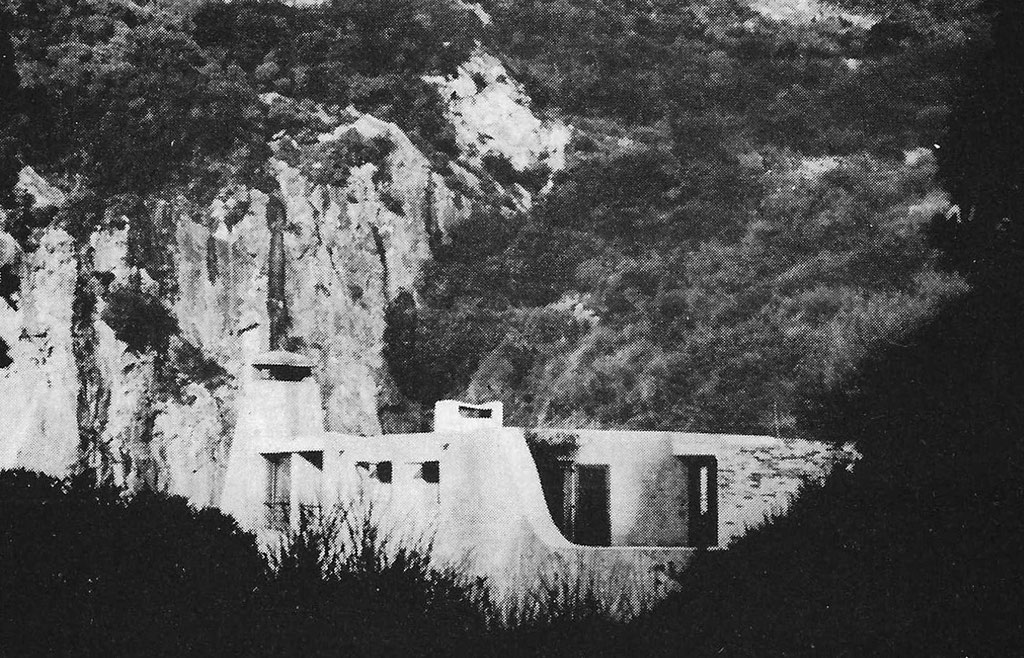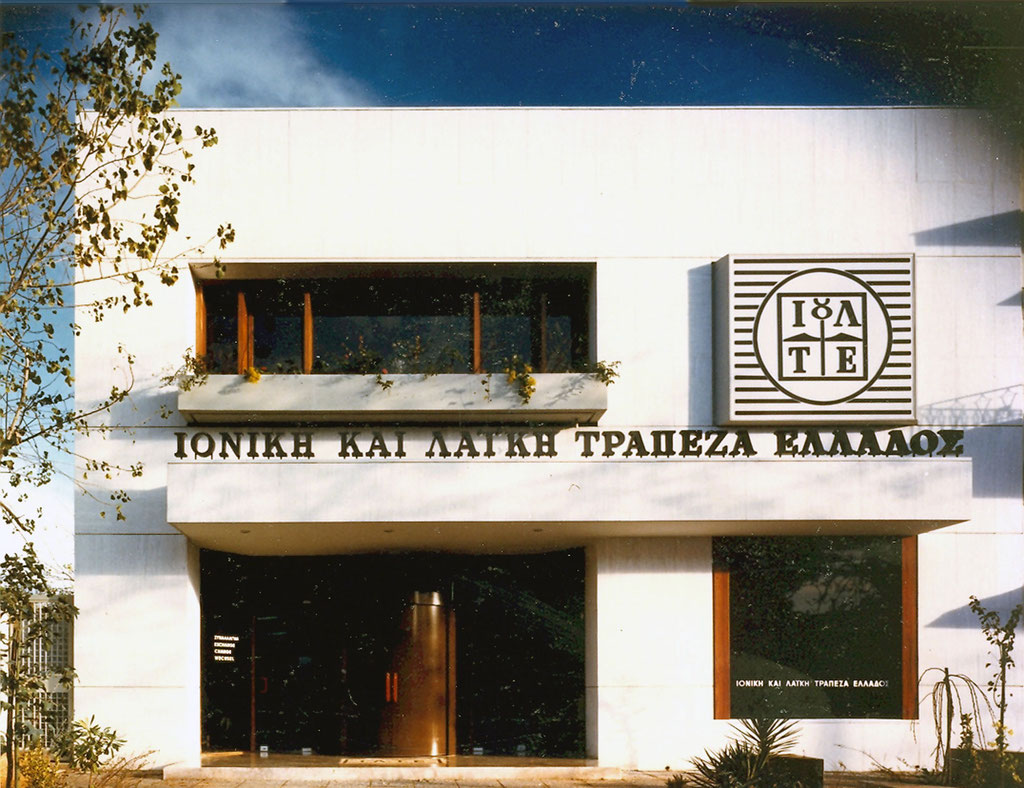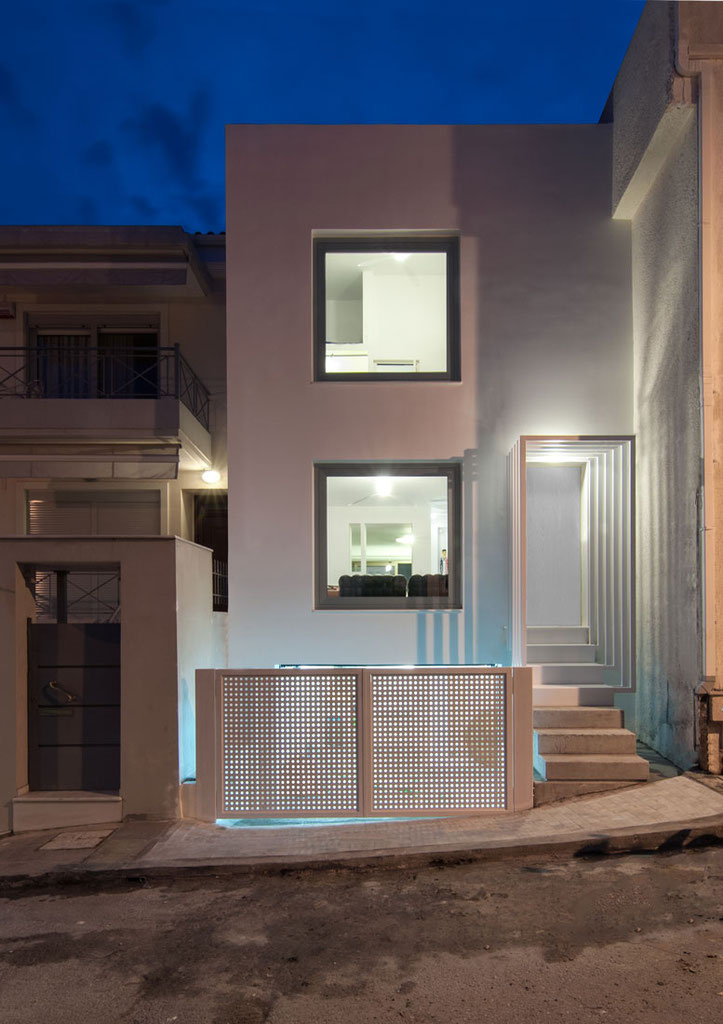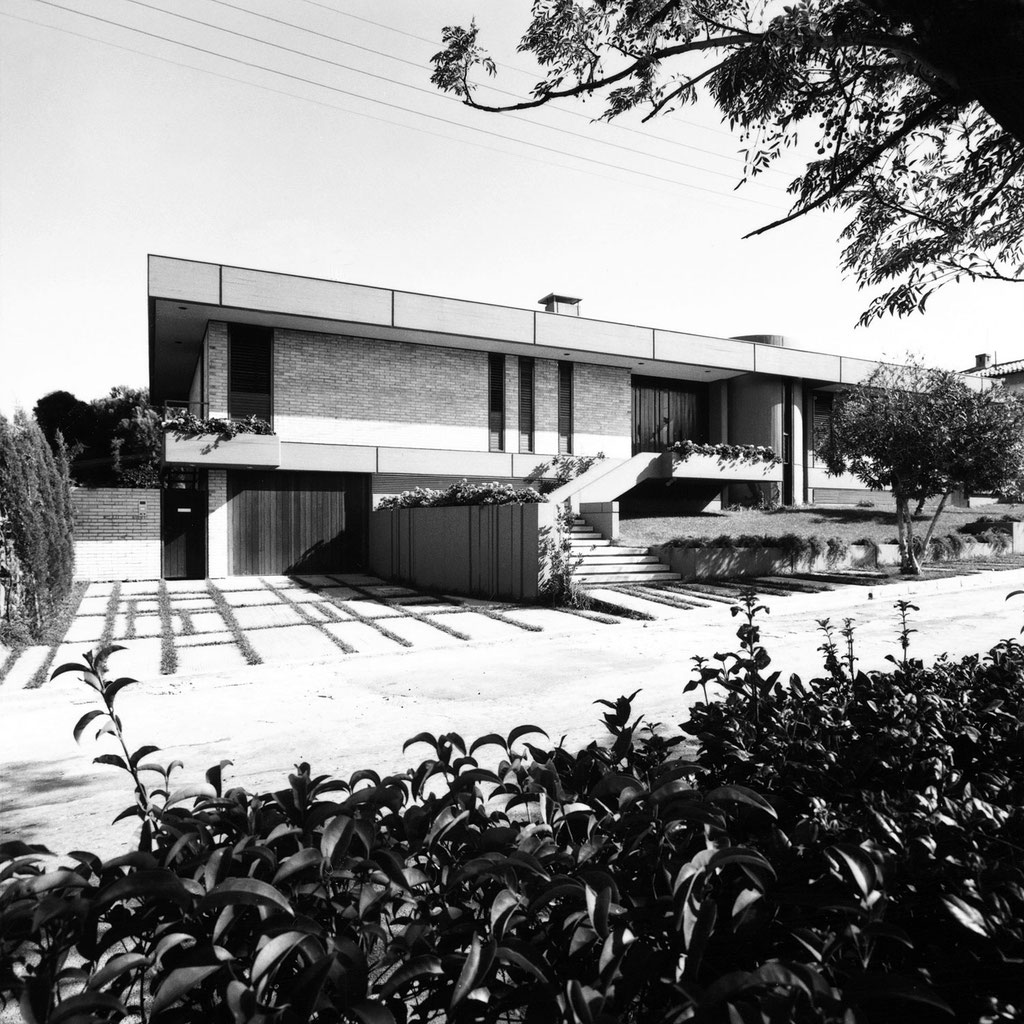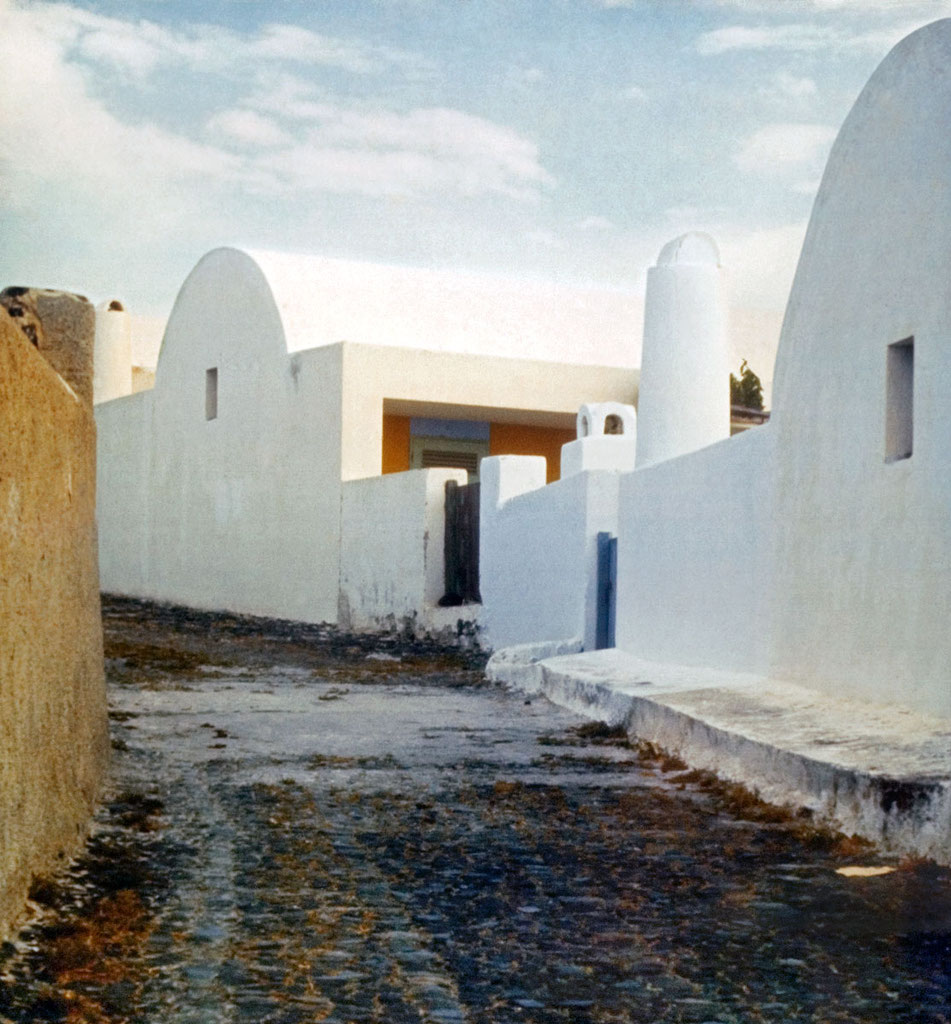House at Kifisia, Athens
Nicos Valsamakis
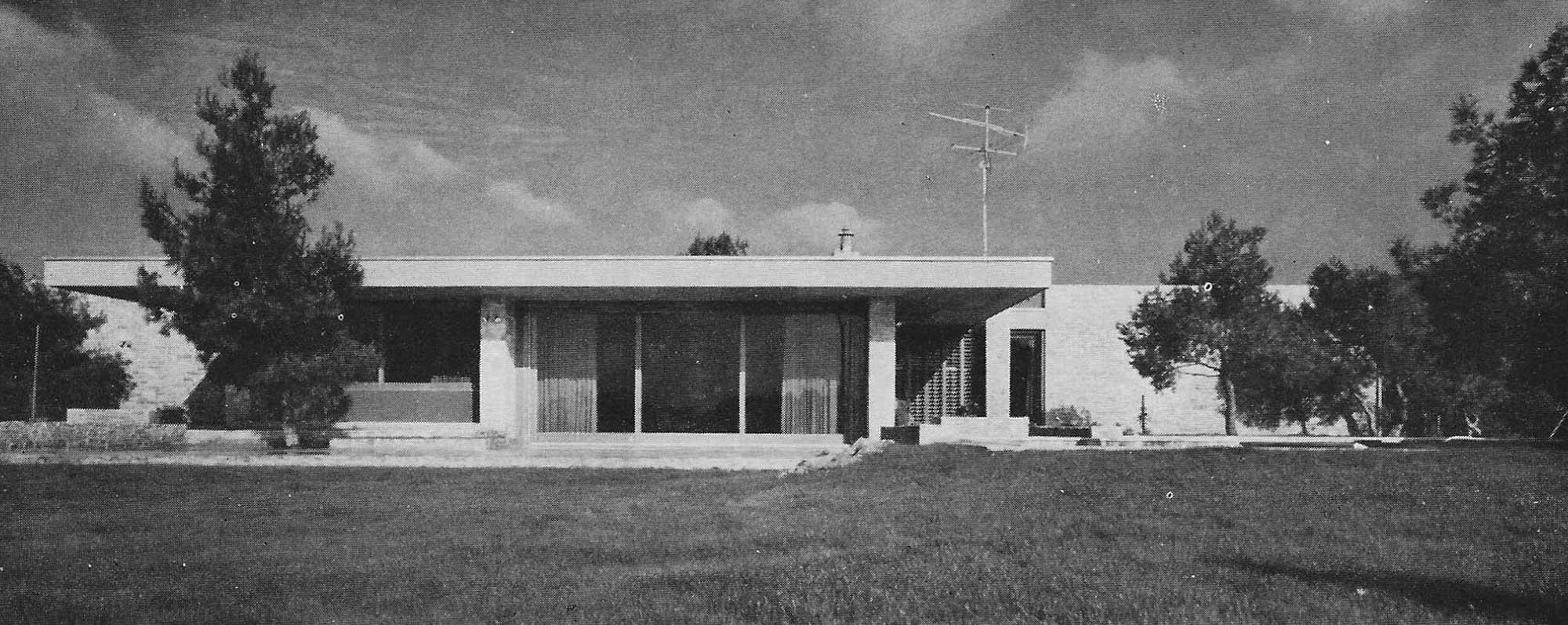
Images7
View:
7 Images
Photos
1 / 7
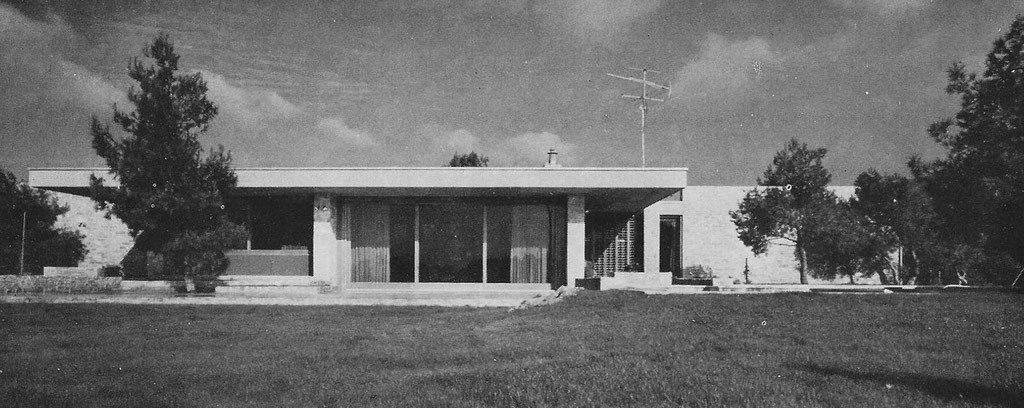
View from the South.
2 / 7
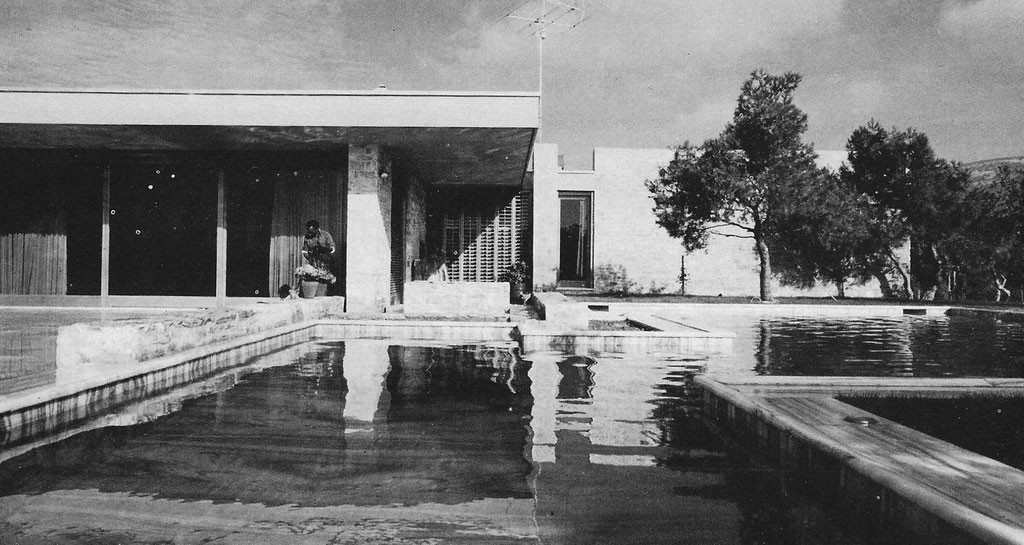
View from the South and swimming pool.
3 / 7
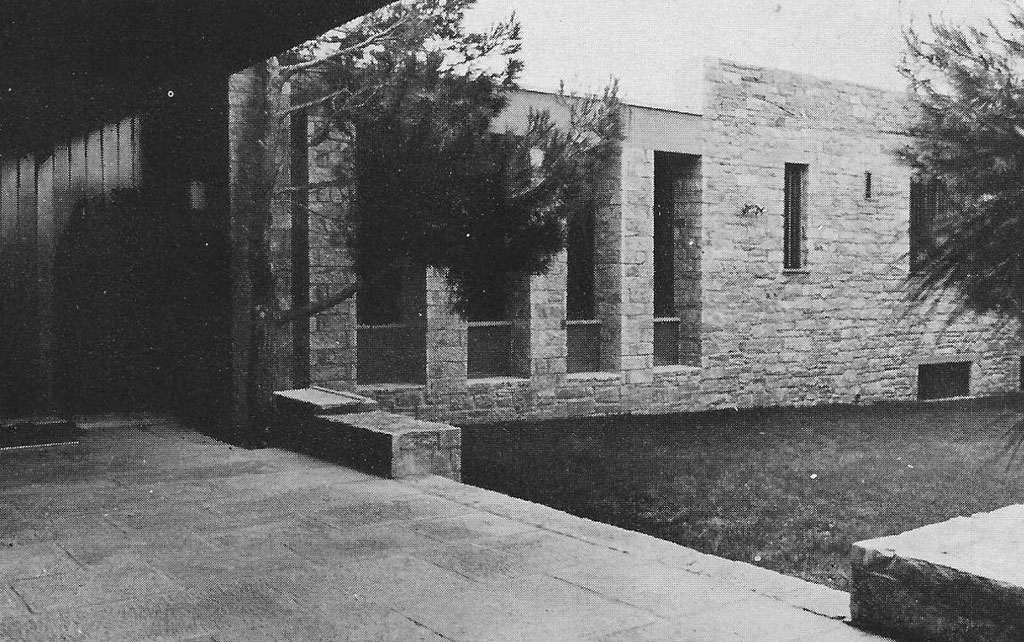
The entrance.
4 / 7
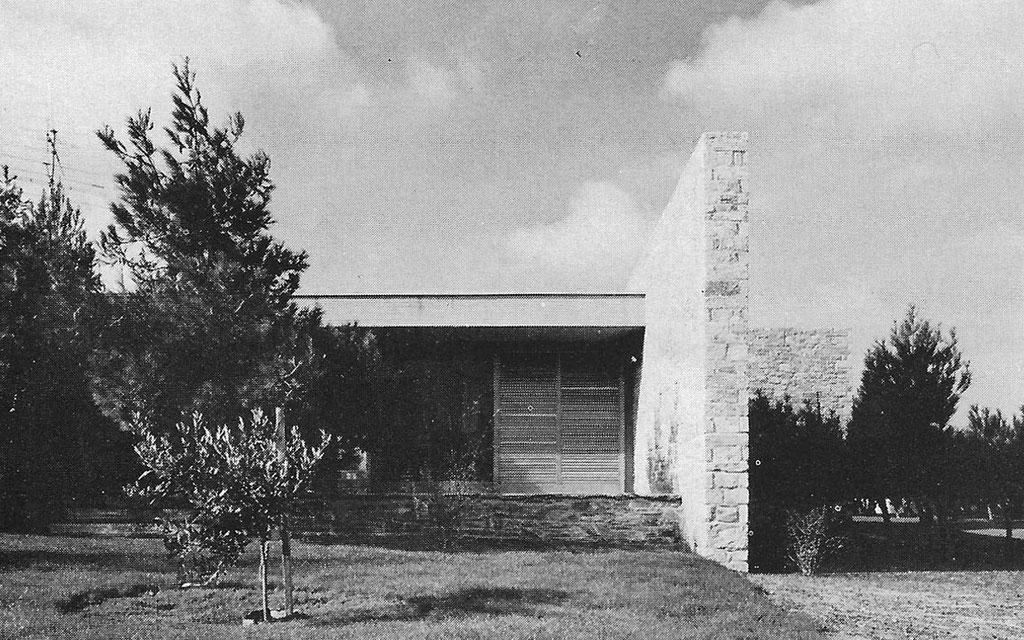
View from East.
5 / 7
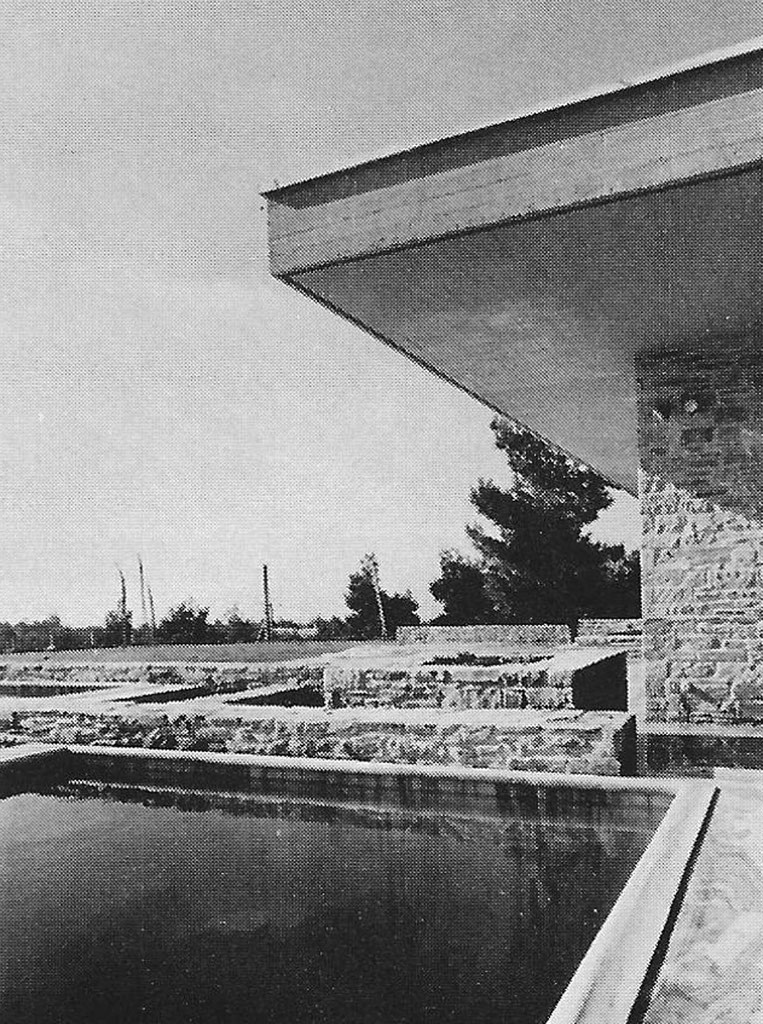
The swimming pool.
6 / 7
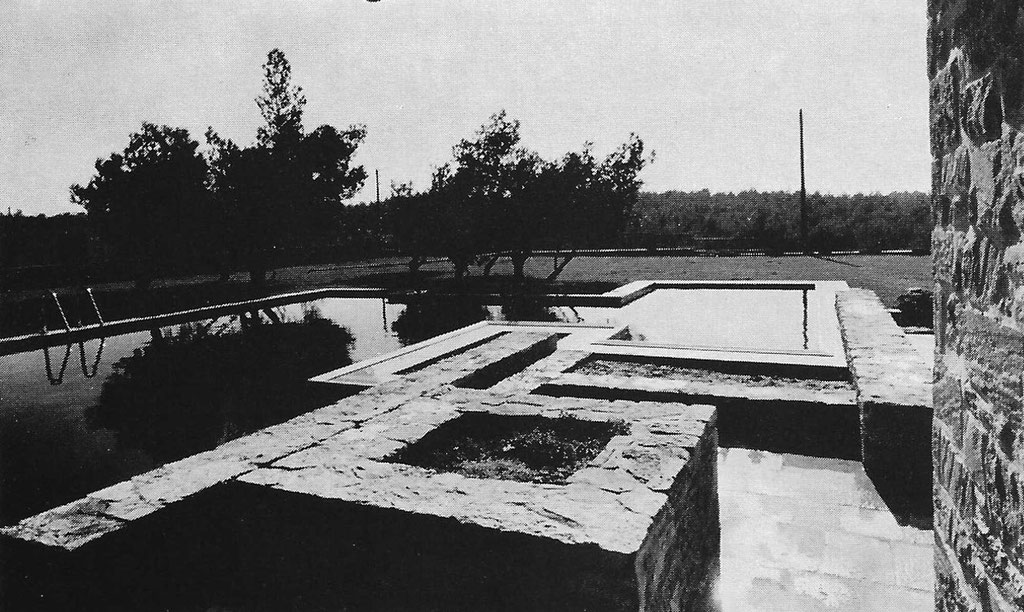
The swimming pool.
Designs
7 / 7
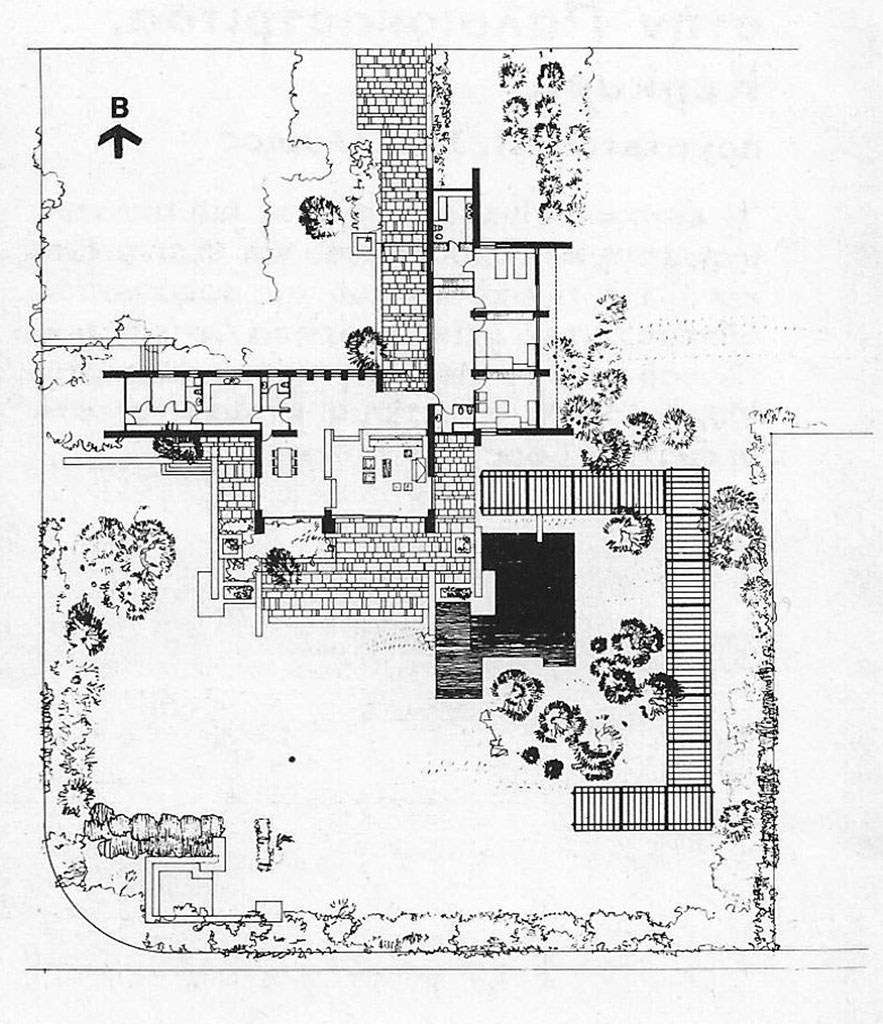
Plan.
Description
The house was placed in such a way that none of the pine trees belonging to the property would be sacrificed. It has two wings: one containing the living areas and one containing the bedrooms. The living-room has large openings to the south and the view and smaller windows to the north.
Exterior walls are of stone masonry, while interior partitions are brickwork, rendered and painted white. The ceiling is board marked concrete and the large sliding windows Oregon pine wood.
Text from the magazine: «architecture in Greece» Νο 3 , 1969.







