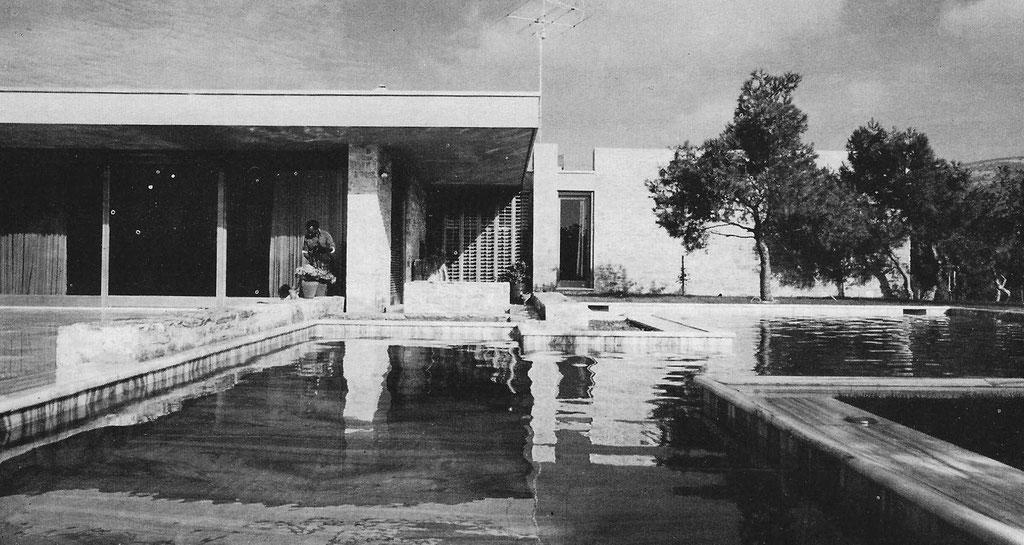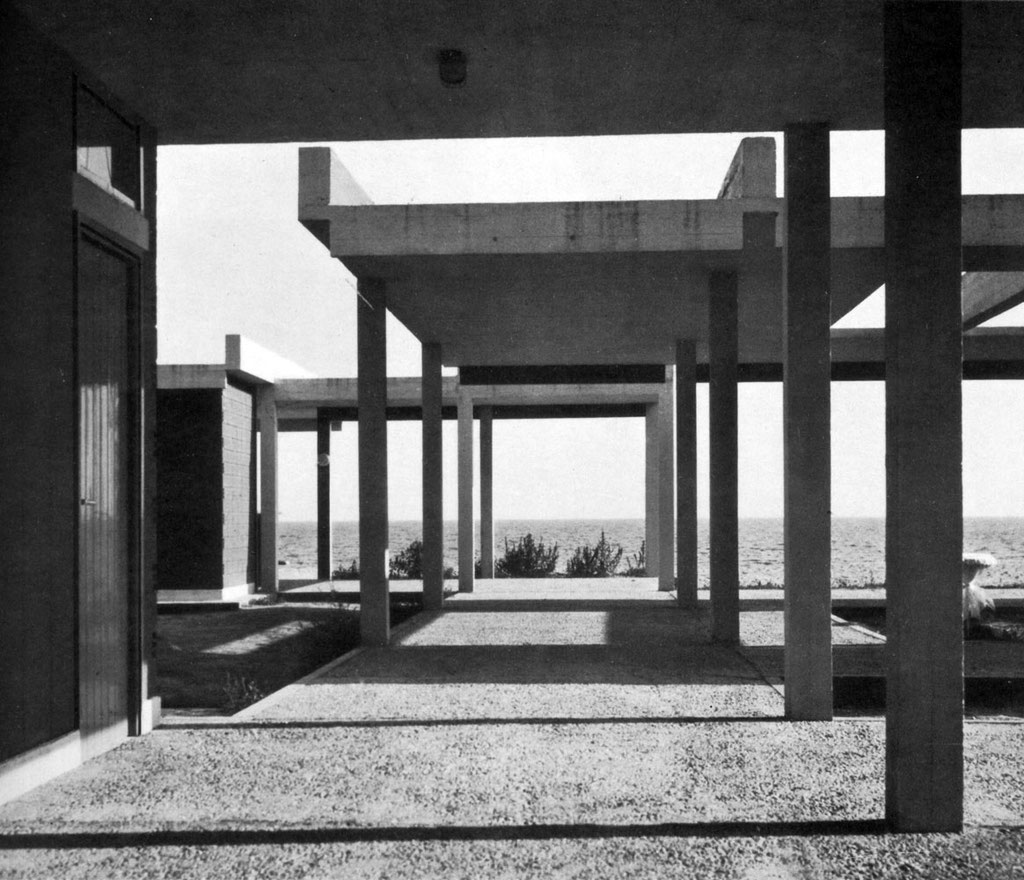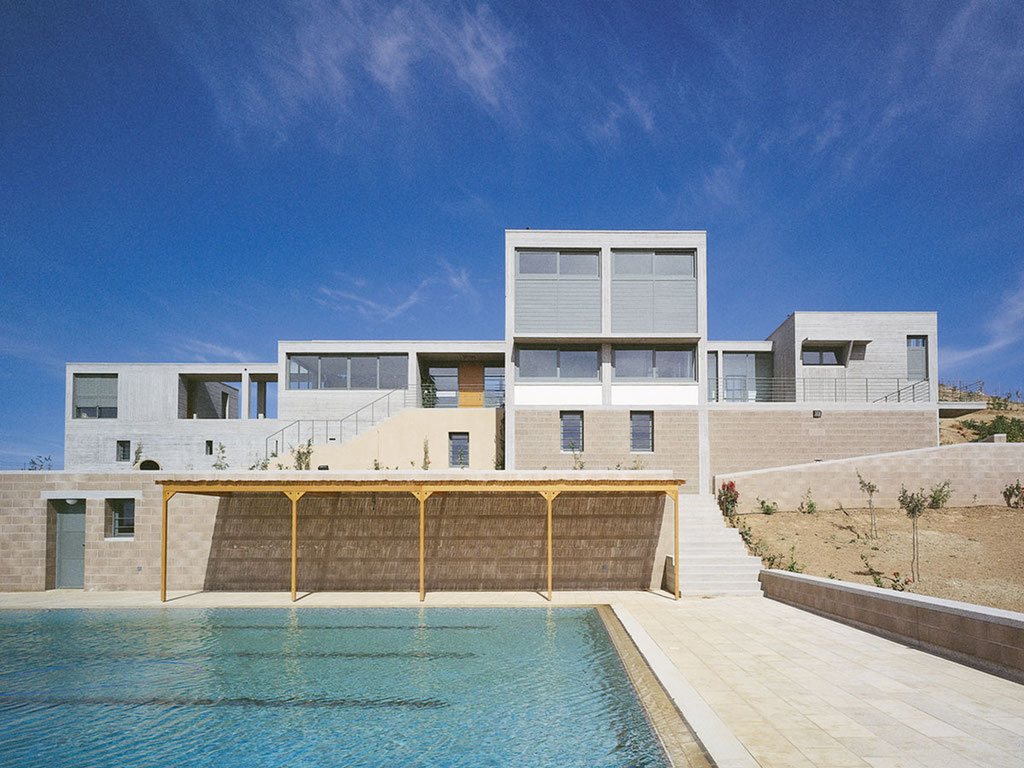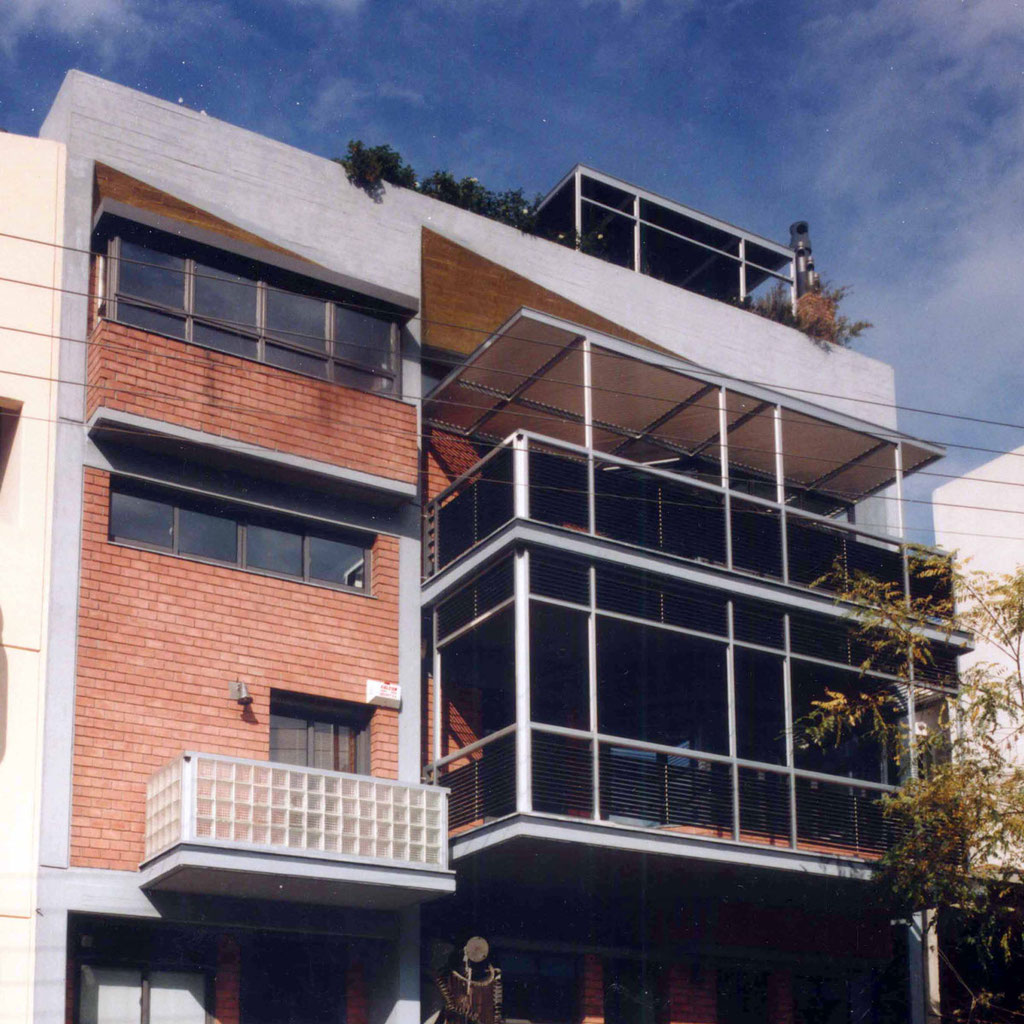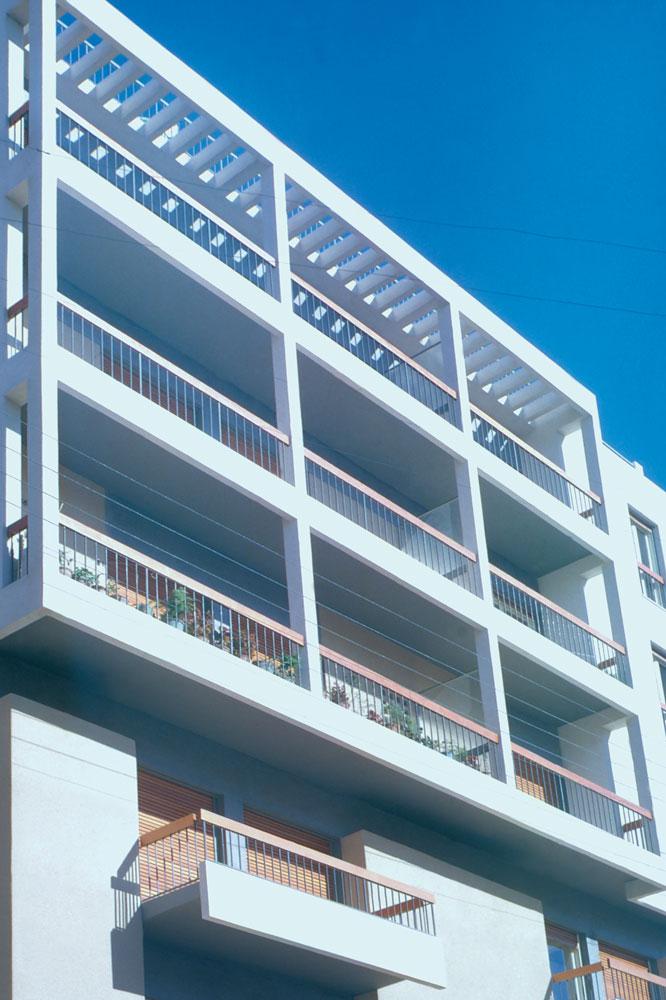House at Agia Paraskevi, Athens
J. Koutsis
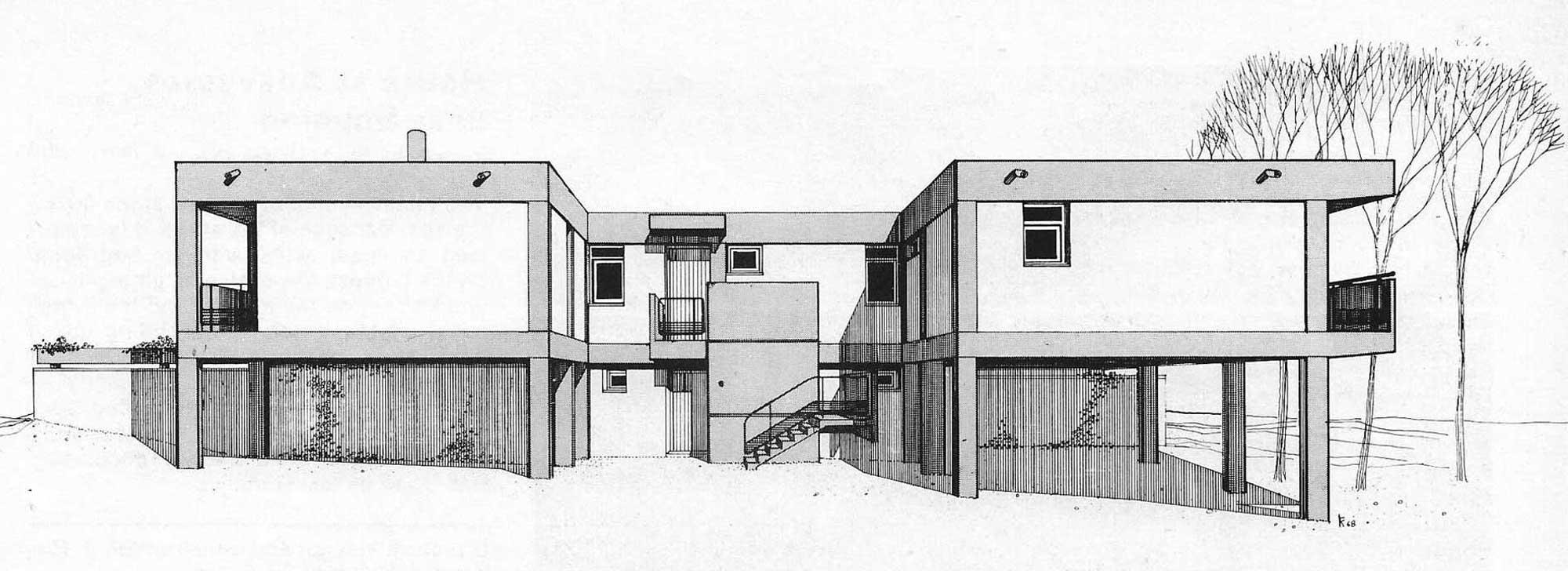
Images17
View:
17 Images
Photos
1 / 17
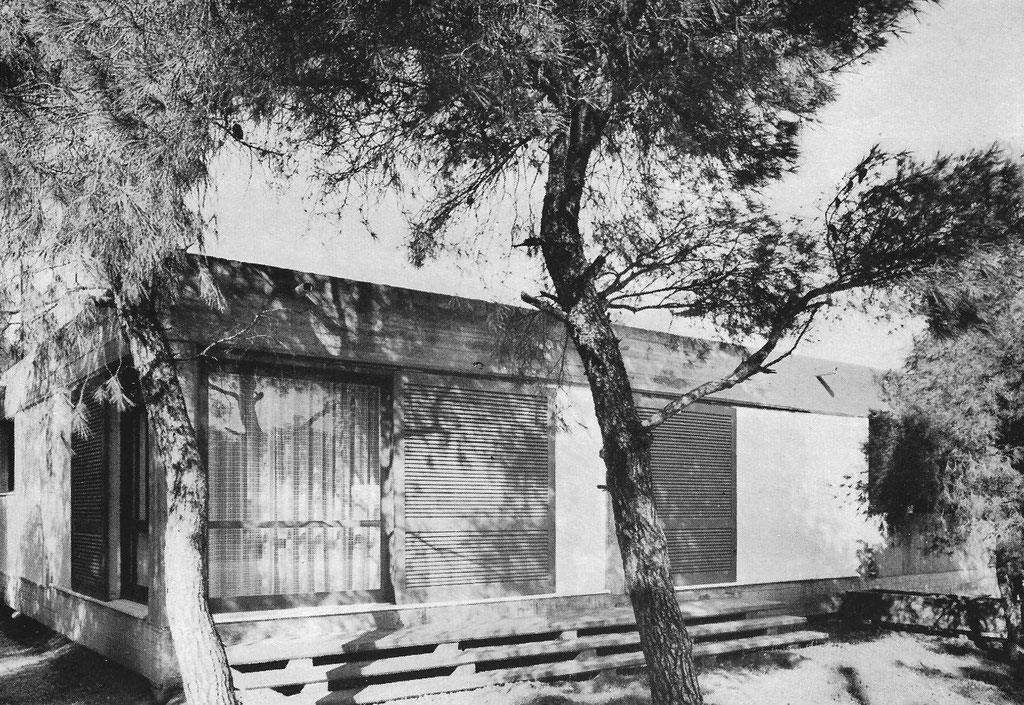
Facade.
2 / 17
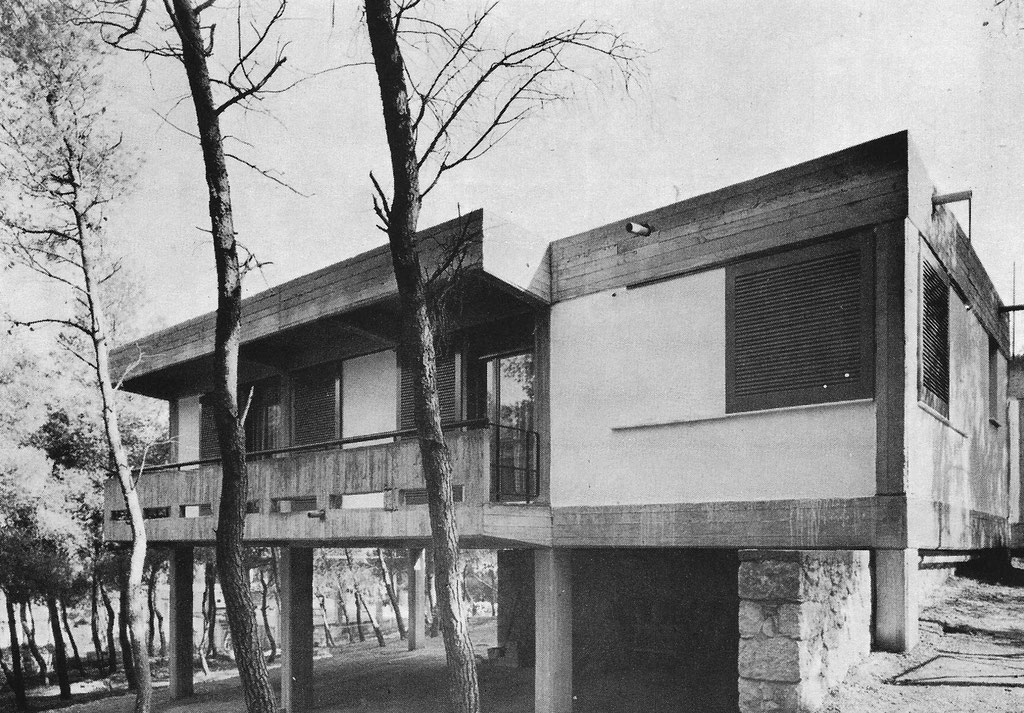
View from the west.
3 / 17
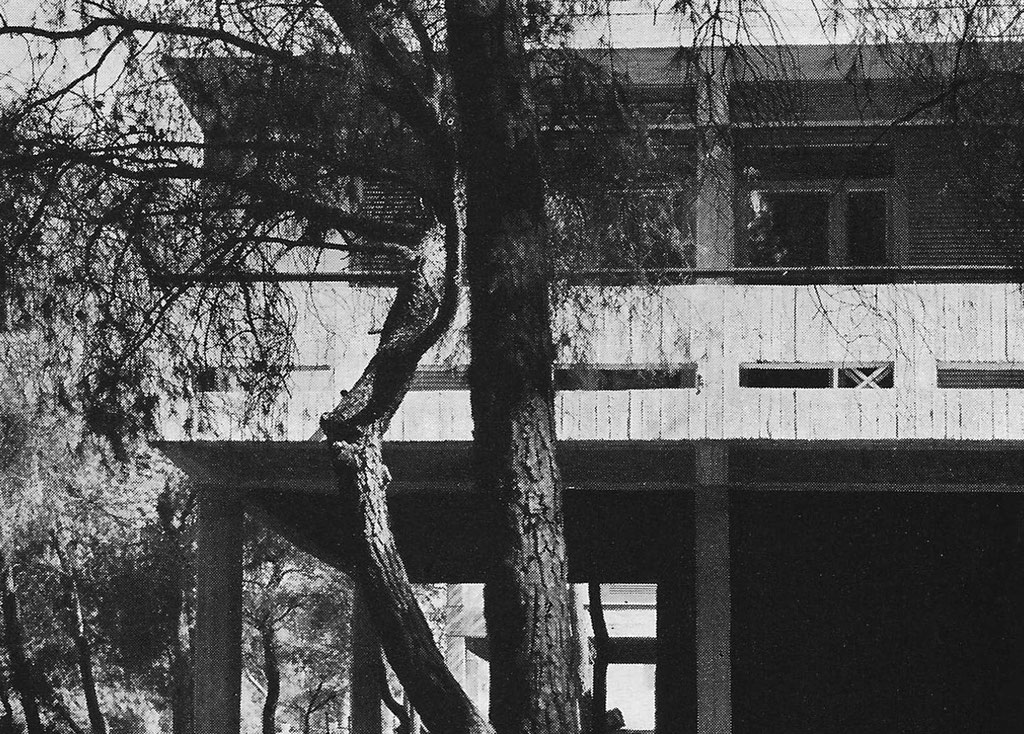
Detail of view from the west.
4 / 17
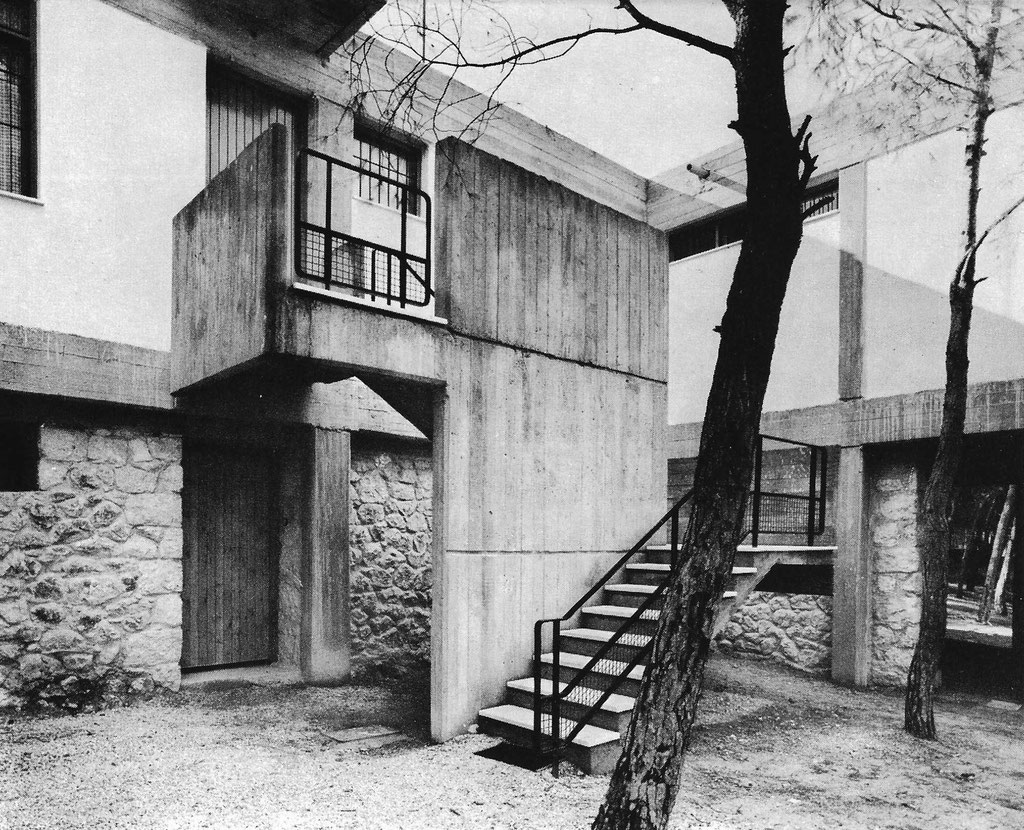
Entrance courtyard.
5 / 17
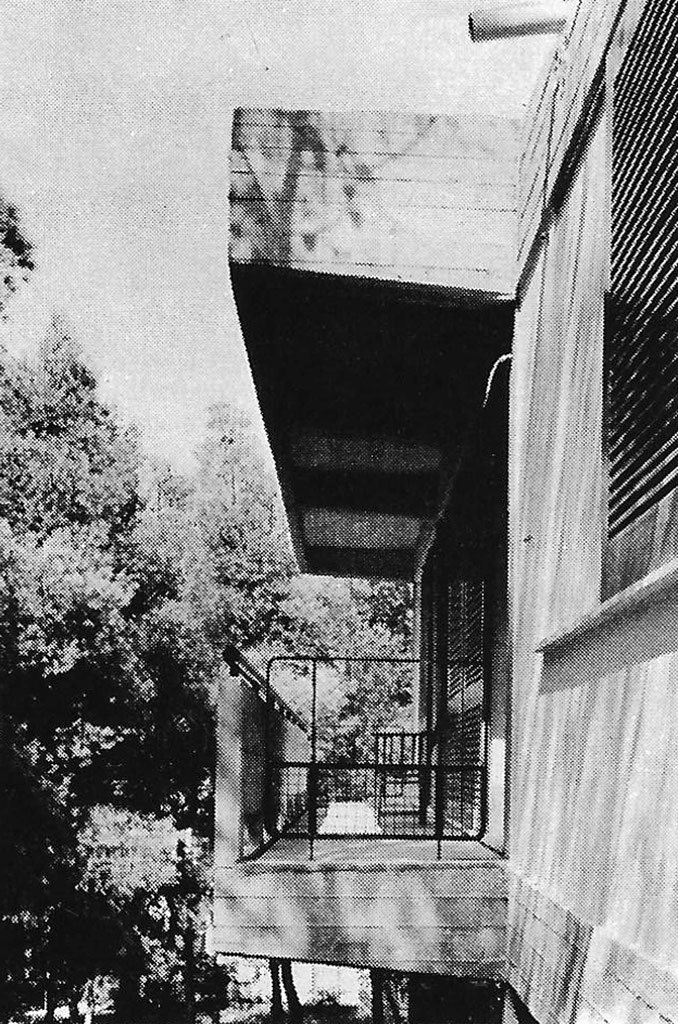
Balcony detail.
6 / 17
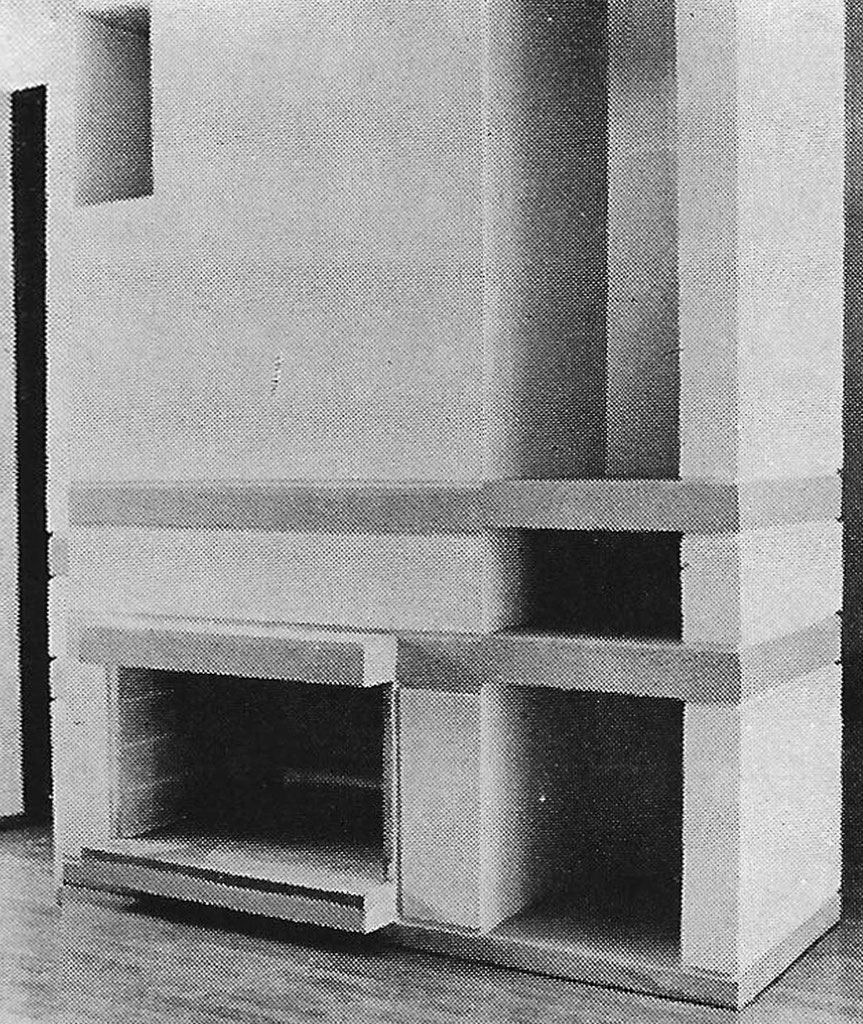
The fireplace.
Designs
7 / 17
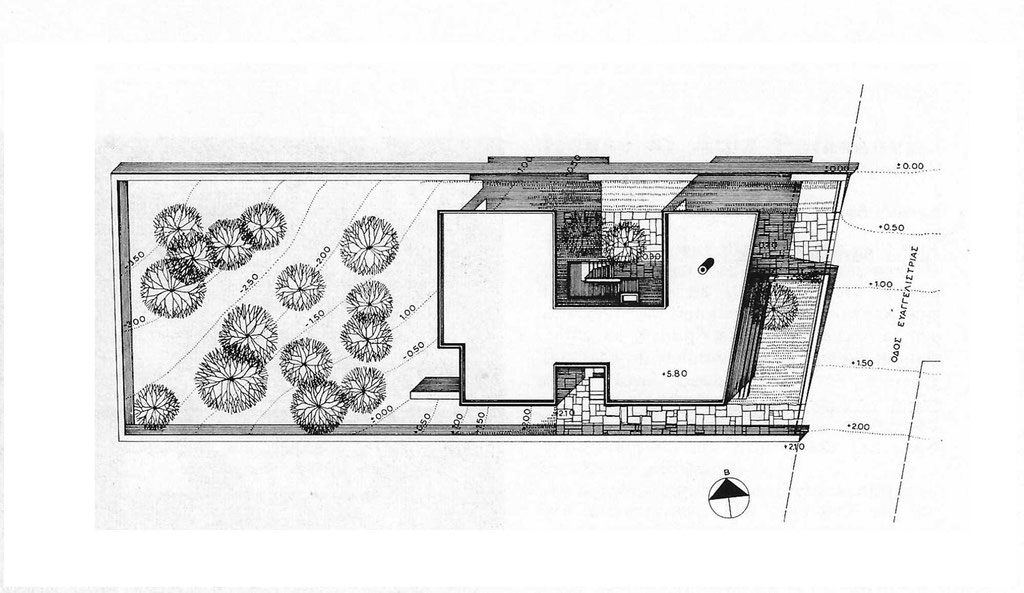
Site plan.
8 / 17
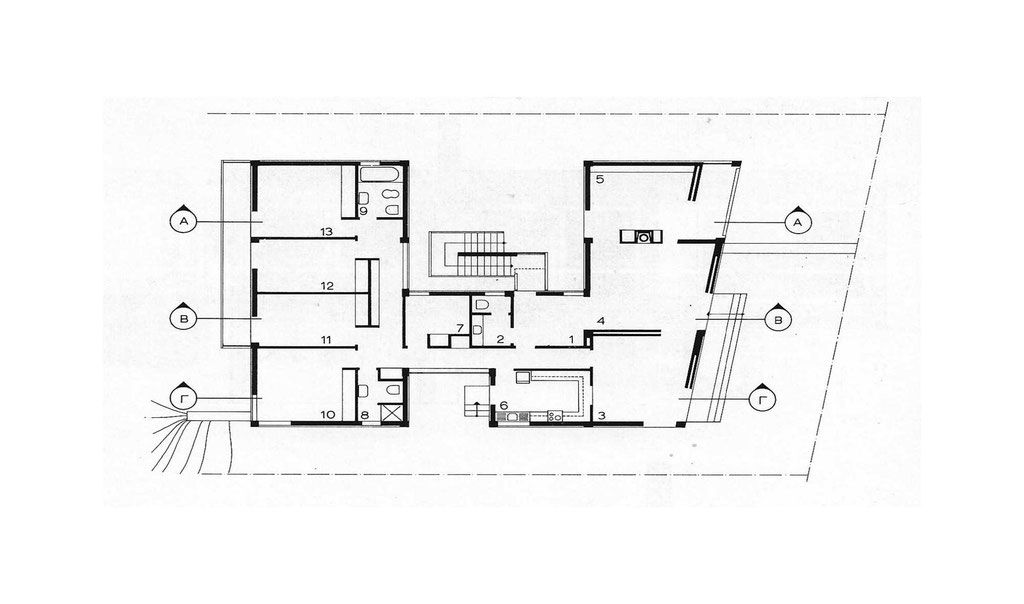
Ground floor plan. 1. Entrance, 2. W.C., 3. Dining-room, 4. Living-room, 5. Drawing room, 6. Kitchen, 7. Maid’s room, 8,9. Bathroom, 10, 11, 12, 13. Bedroom.
9 / 17
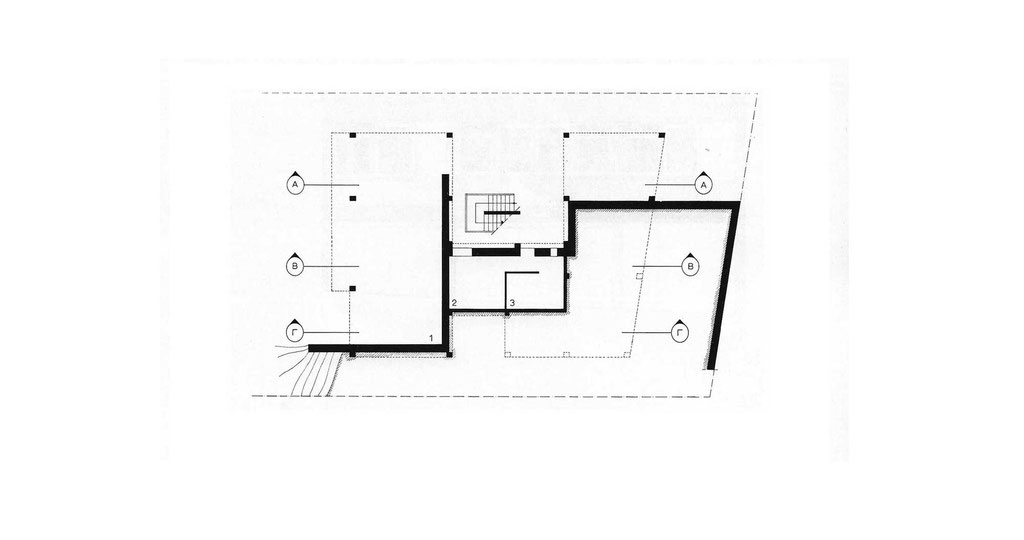
Basement plan. 1. Covered space, 2. Boiler room, 3. Storage.
10 / 17
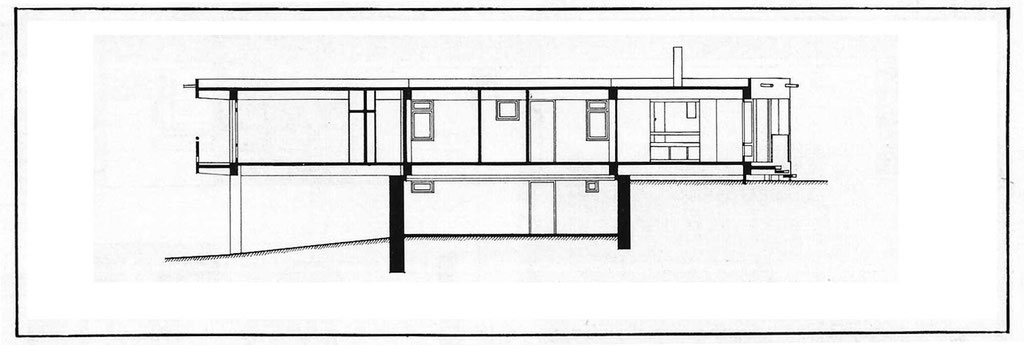
Section B-B.
11 / 17
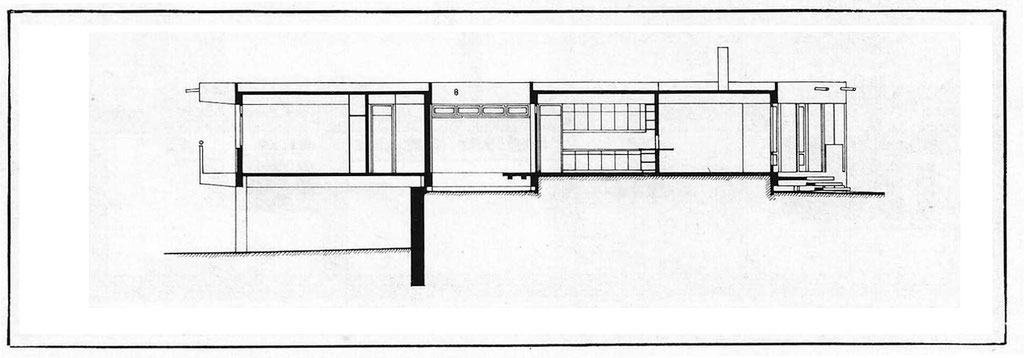
Section Γ-Γ.
12 / 17
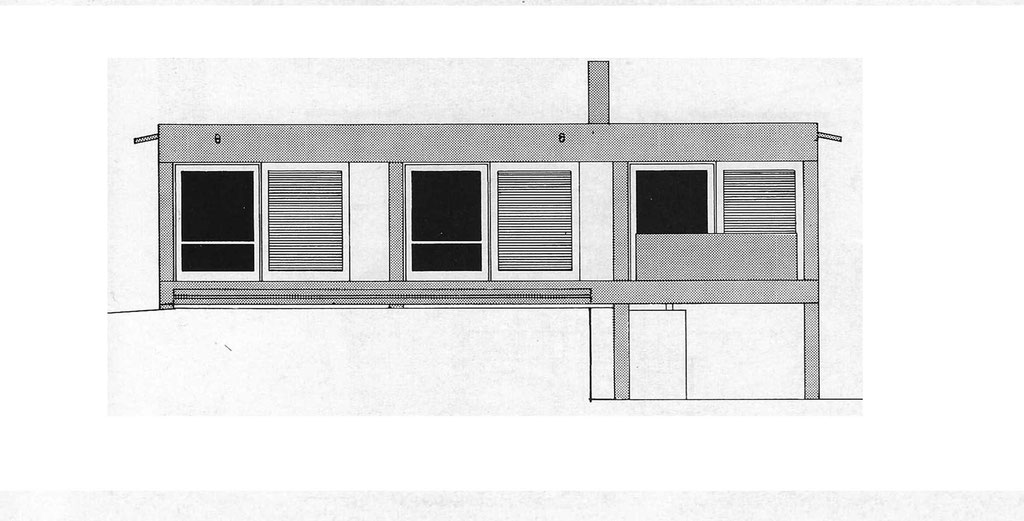
Front elevation.
13 / 17
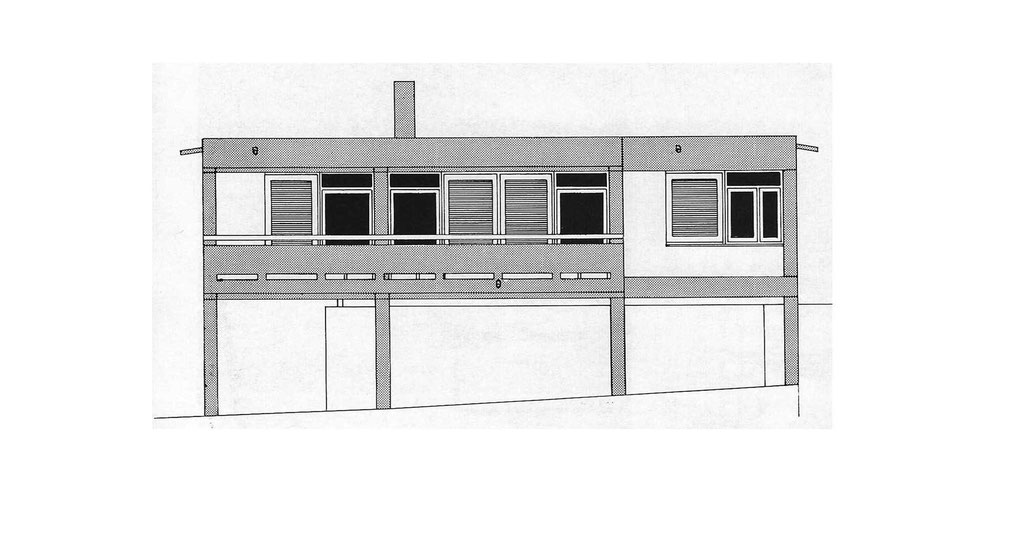
West elevation.
14 / 17
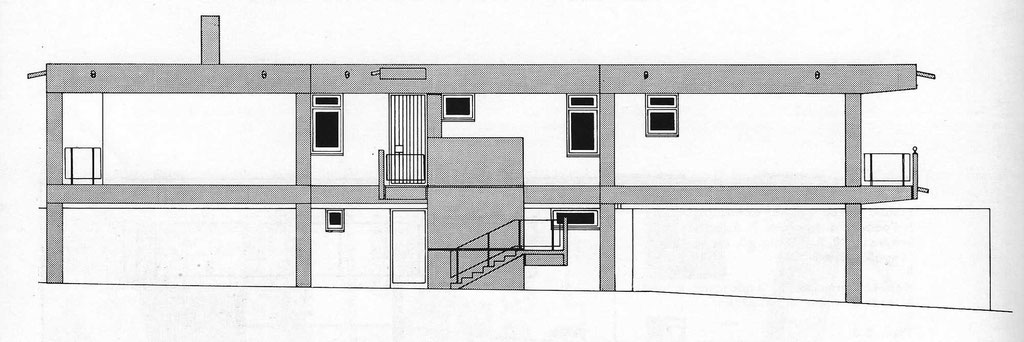
North elevation.
15 / 17

South elevation.
16 / 17
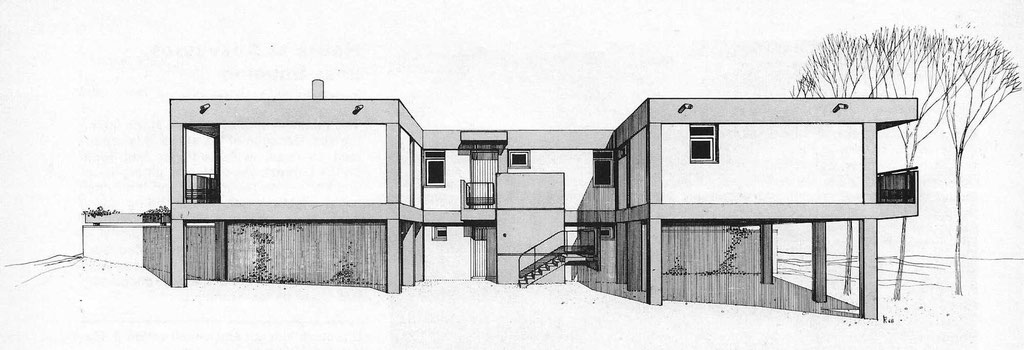
General view, north.
17 / 17
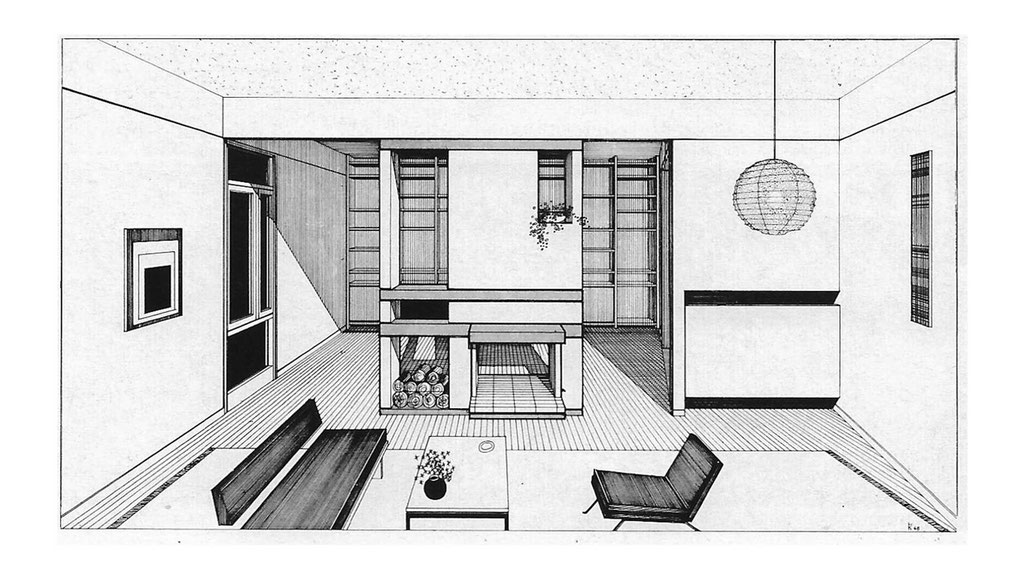
The fireplace.
Description
The entrance was placed at the center of the building, so that the relatively narrow facade could be given entirely to the primary functions. One may reach the entrance through an open section of the building at basement level, which is also street level because of the sloping terrain.
The structure consists of a reinforced concrete skeleton. Brick walls are used strictly as partitions.
All exterior concrete and stone surfaces are left exposed. The partitions are finished in plaster. ΑΙΙ interior vertical surfaces, as well as the ceilings, are also finished in plaster. The woodwork is painted pine.
Text from the magazine: «architecture in Greece» Νο 3 , 1969.

















