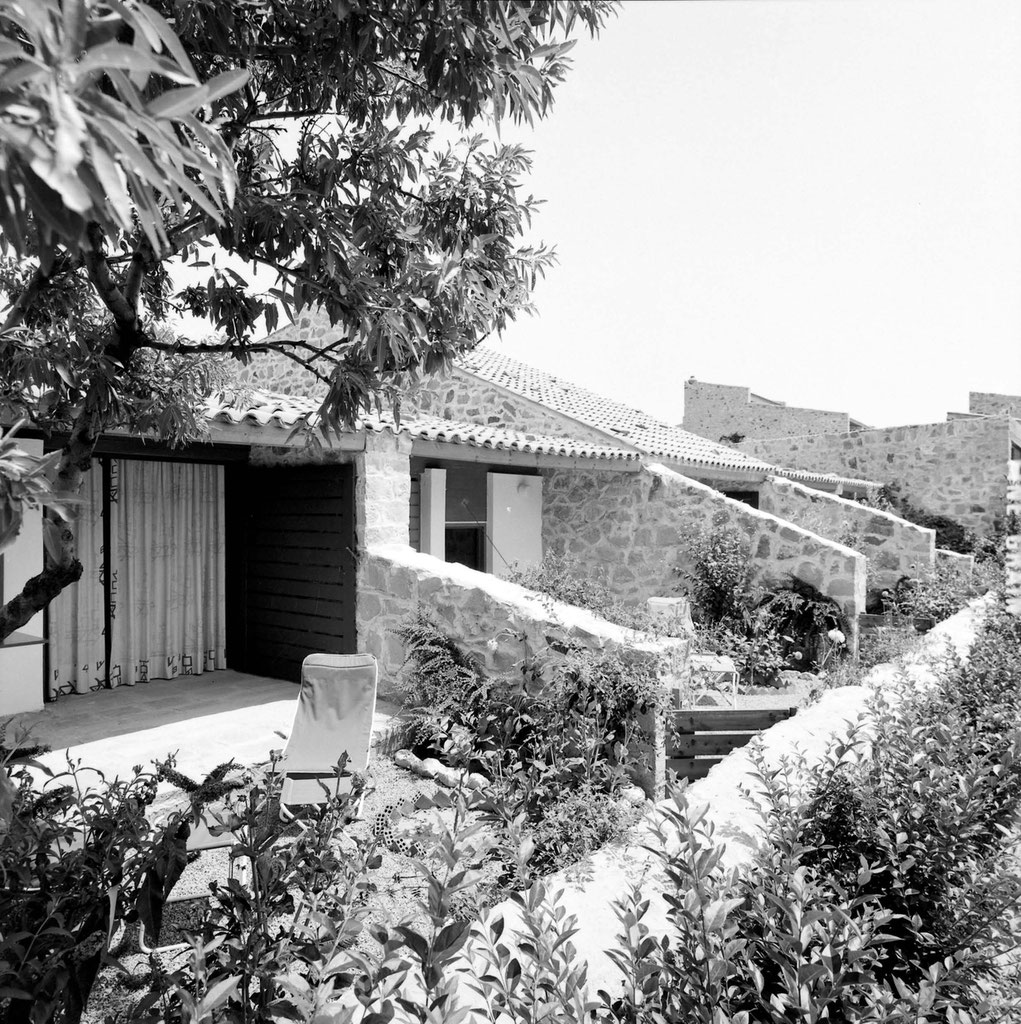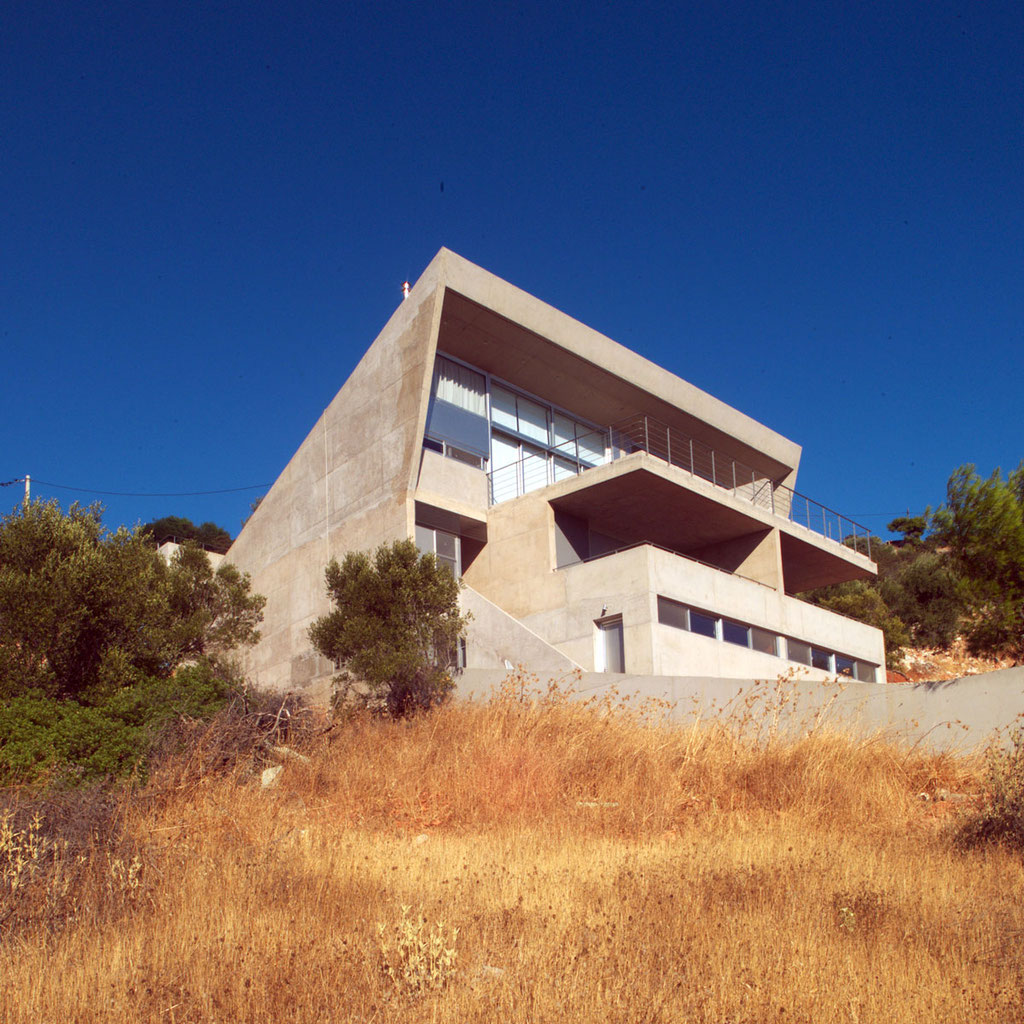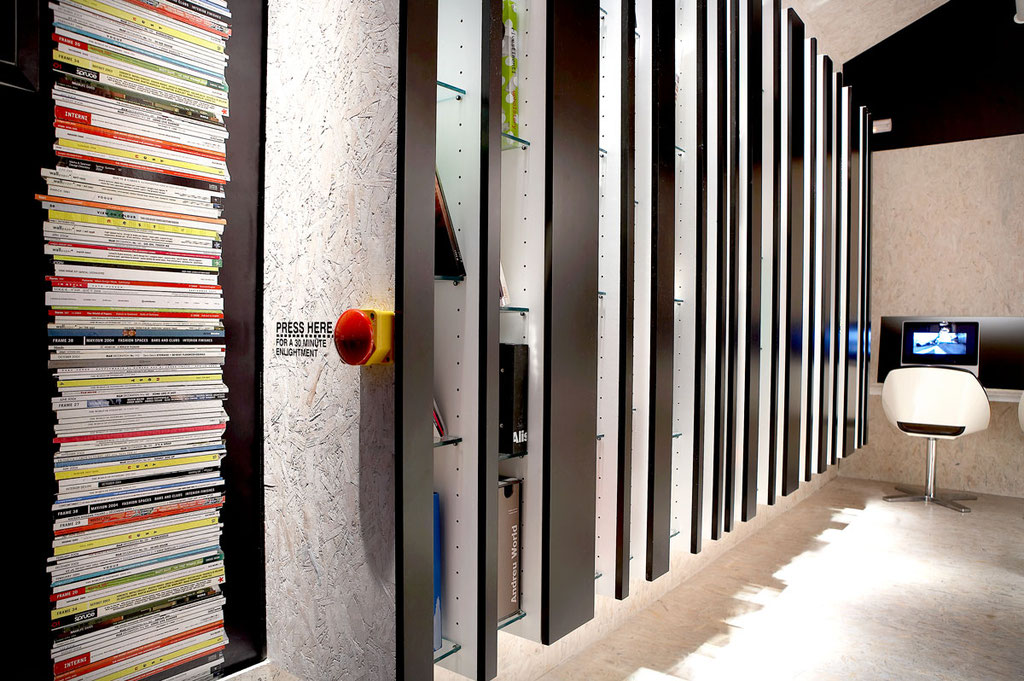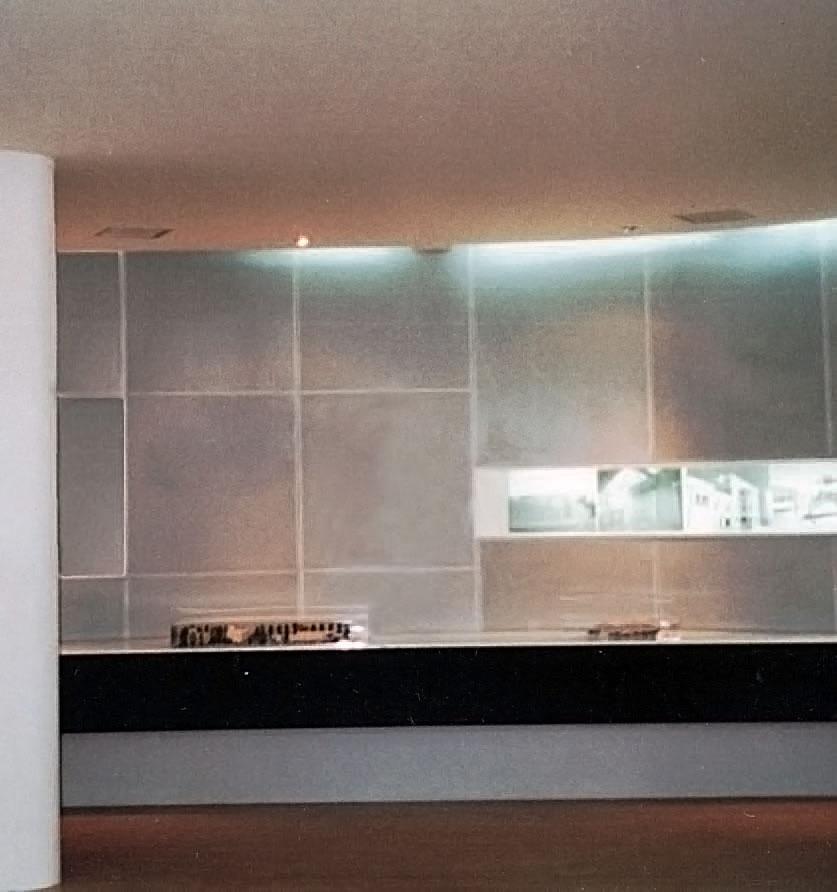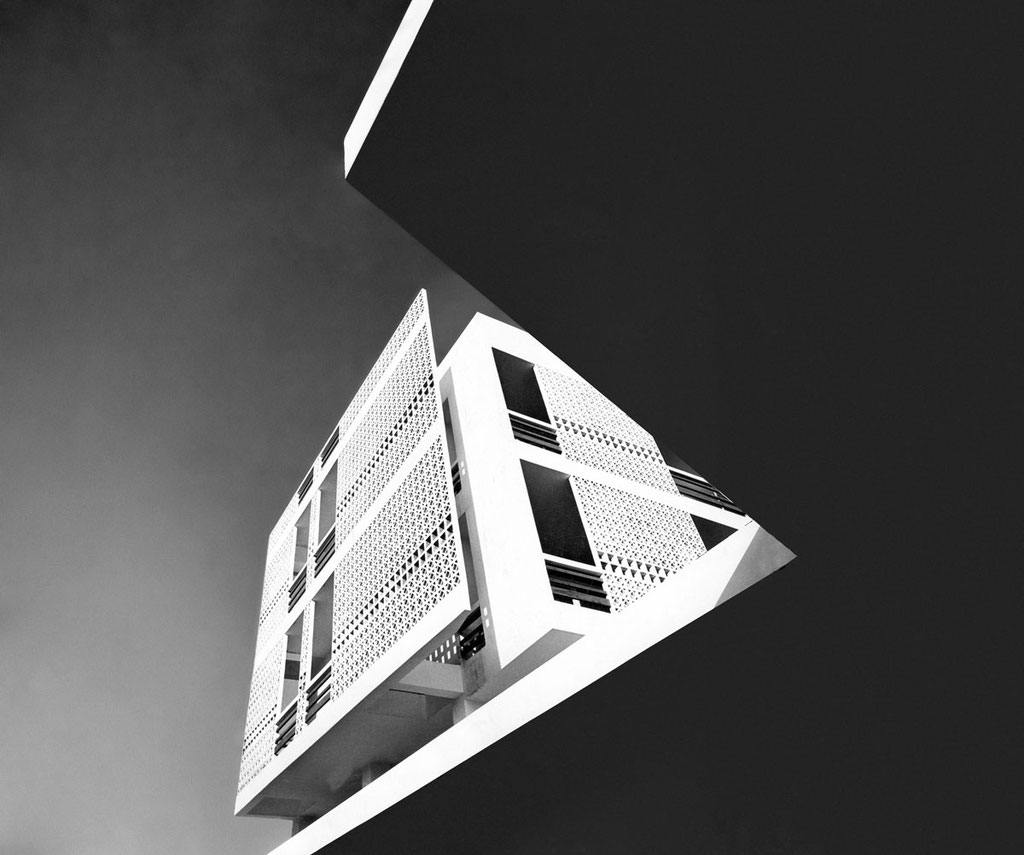Επιβατικος Σταθμος, Πειραιας

Images5
View:
Photos



Designs


Description
The Terminal is part of a comprehensive development study of the port area, which had been awarded the first prize in the architectural competition of 1962. The study includes:
a) two passenger terminals tor ocean Iiners,
b) Port Authorities office building,
c) Customs office building.
The Passenger Terminal moves cargo on the ground floor and passengers on the first. Access is provided on the side toward the city, with ample parking space. Vertical circulation is served by staircases and escalators, as well as moving belts tor cargo.
The first floor contains the customs hall and waiting rooms, bars, tourist offices and shops, while the second floor has a departure Iounge, a restaurant and a bar for passengers and visitors.
The load bearing structure of the building is of reinforced concrete; prestressed concrete was used only for the curved roof slab. The other slabs span 13,50 m each with cantilevers of 6,75 m.
The building rests on columns 1,10 m in diameter, driven to a depth of 10 m.
The roof slab is carried by frames spaning 22,50 m, with cantilevers of 8,00 m toward the sea and 20,50 m inland. The larger cantilever is suspended, by means of cables, from a frame column rising above the roof. The important horizontal stress on the column was minimised by using prestressed cables and by anchoring them on the second frame column at roof level.
Civil engineer D.N. Koronaios and G. Christou. Mechanical and electrical engineer Ρ. Loannidis
Text from the magazine: «architecture in Greece» Νο 5, 1971





