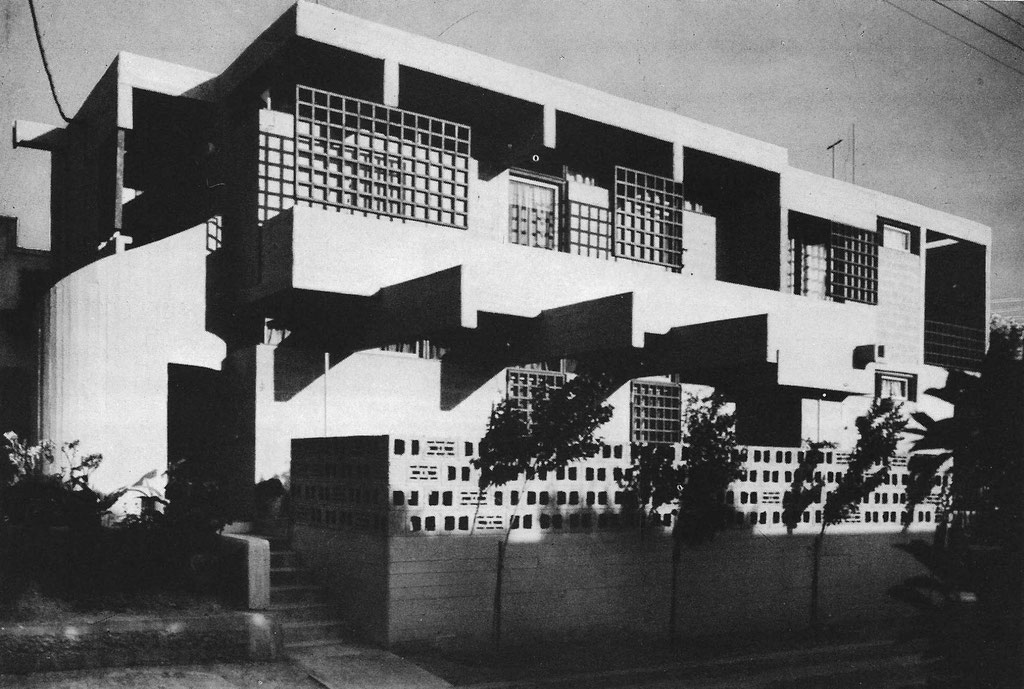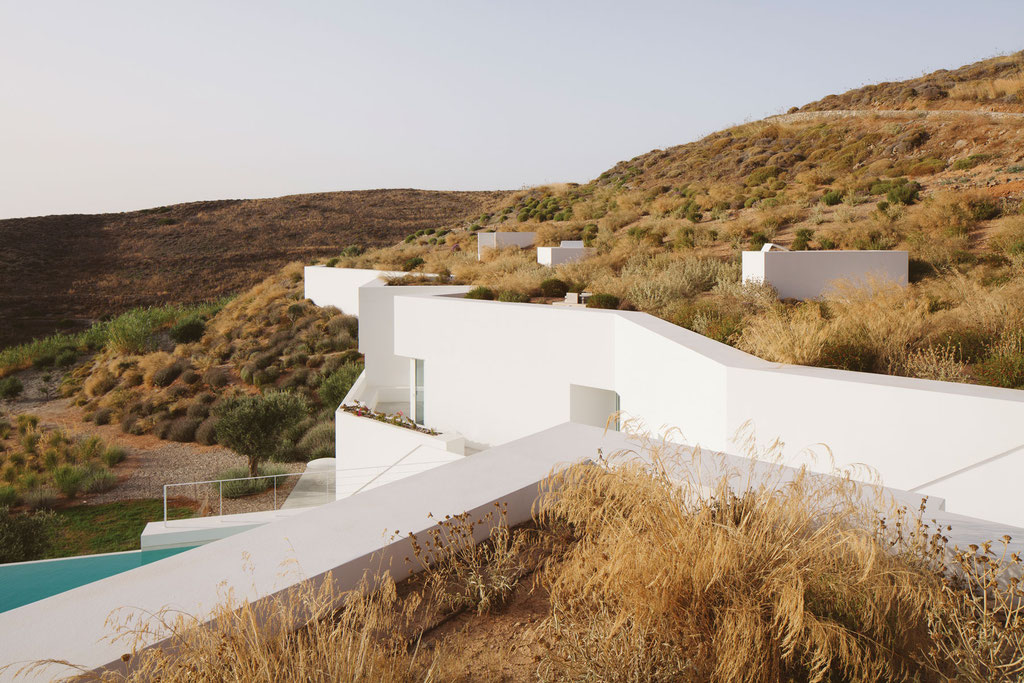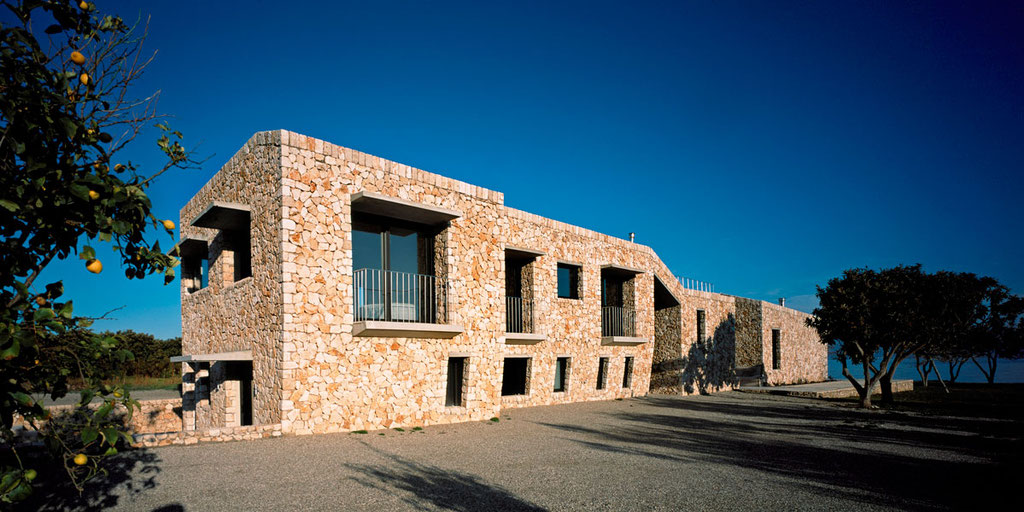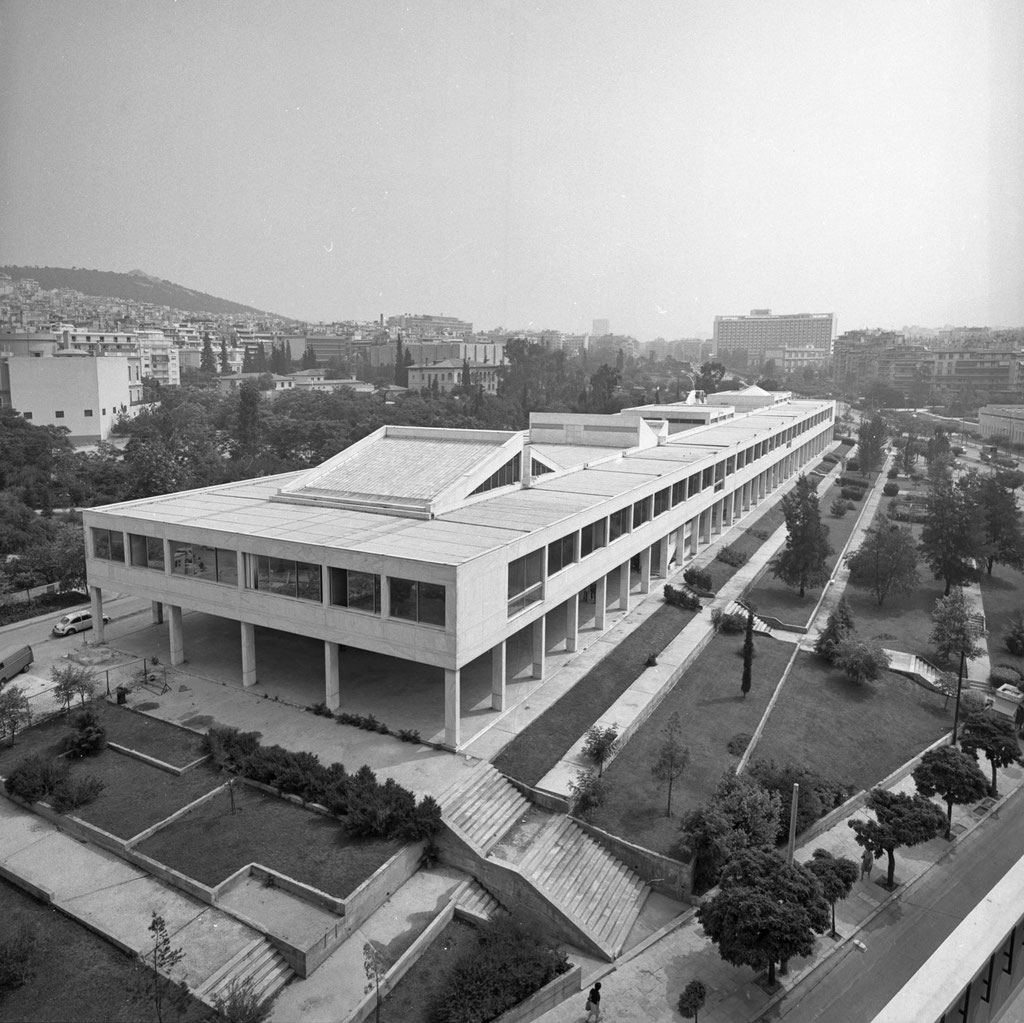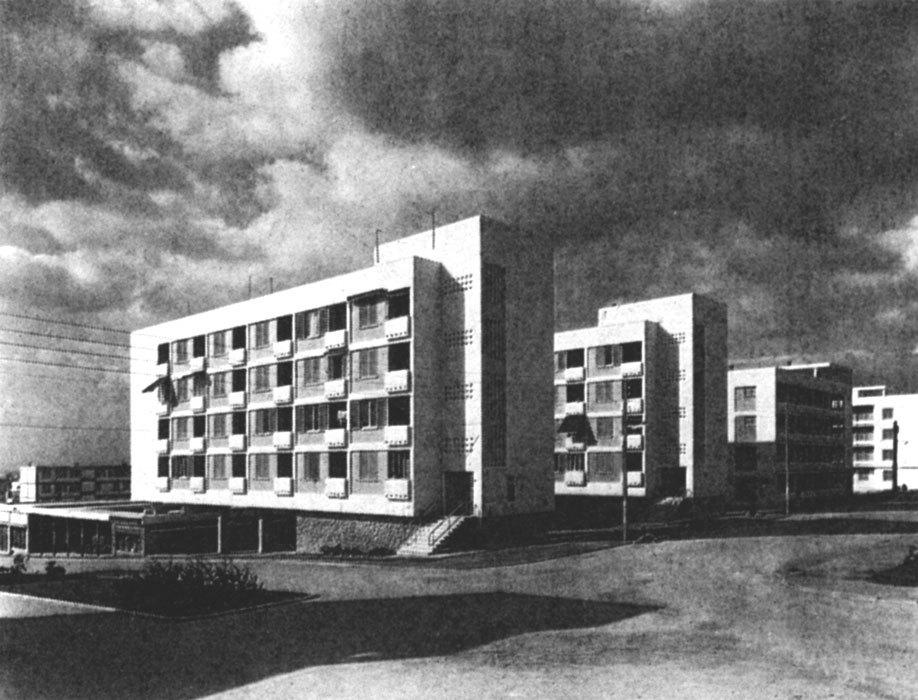Flat in Athens
G. Bogdanos
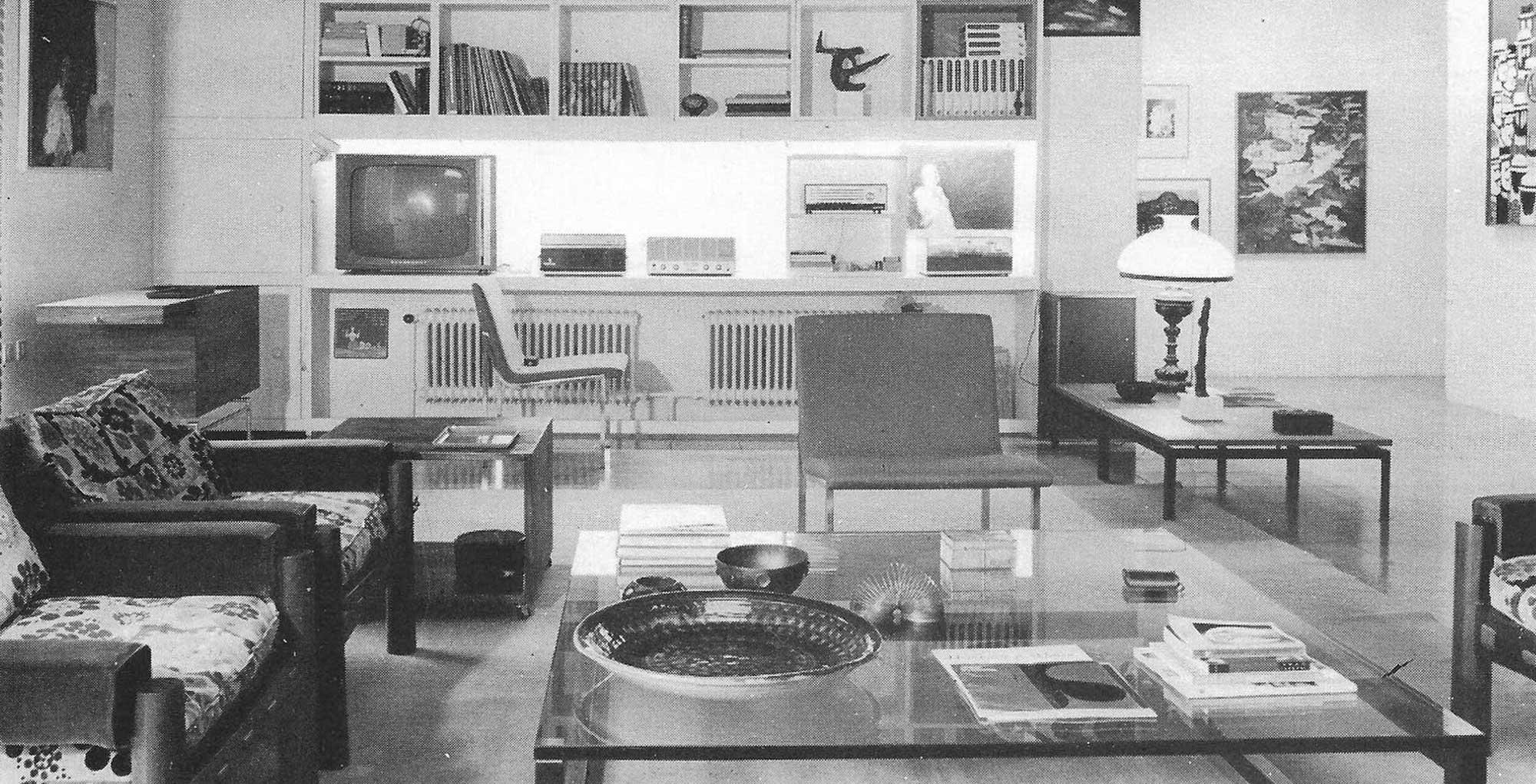
Images9
View:
9 Images
Photos
1 / 9
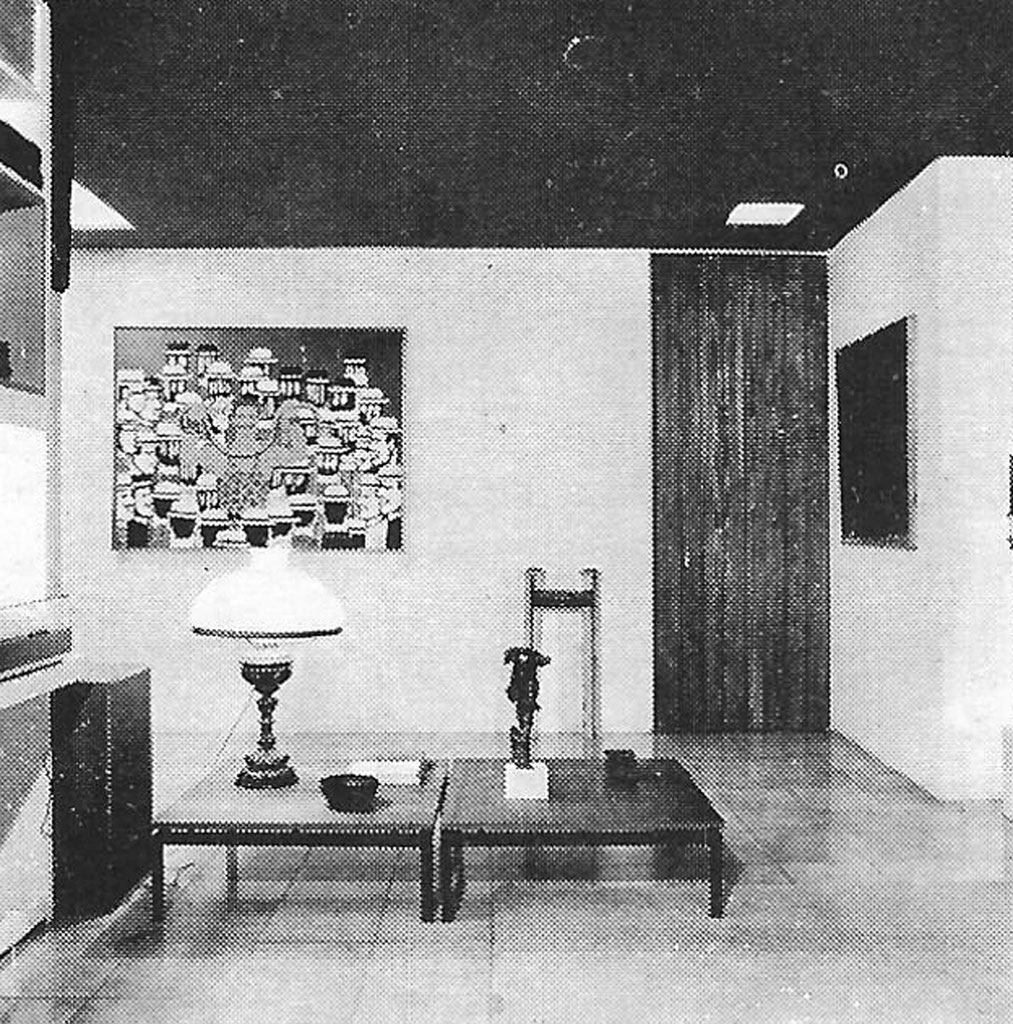
2 / 9
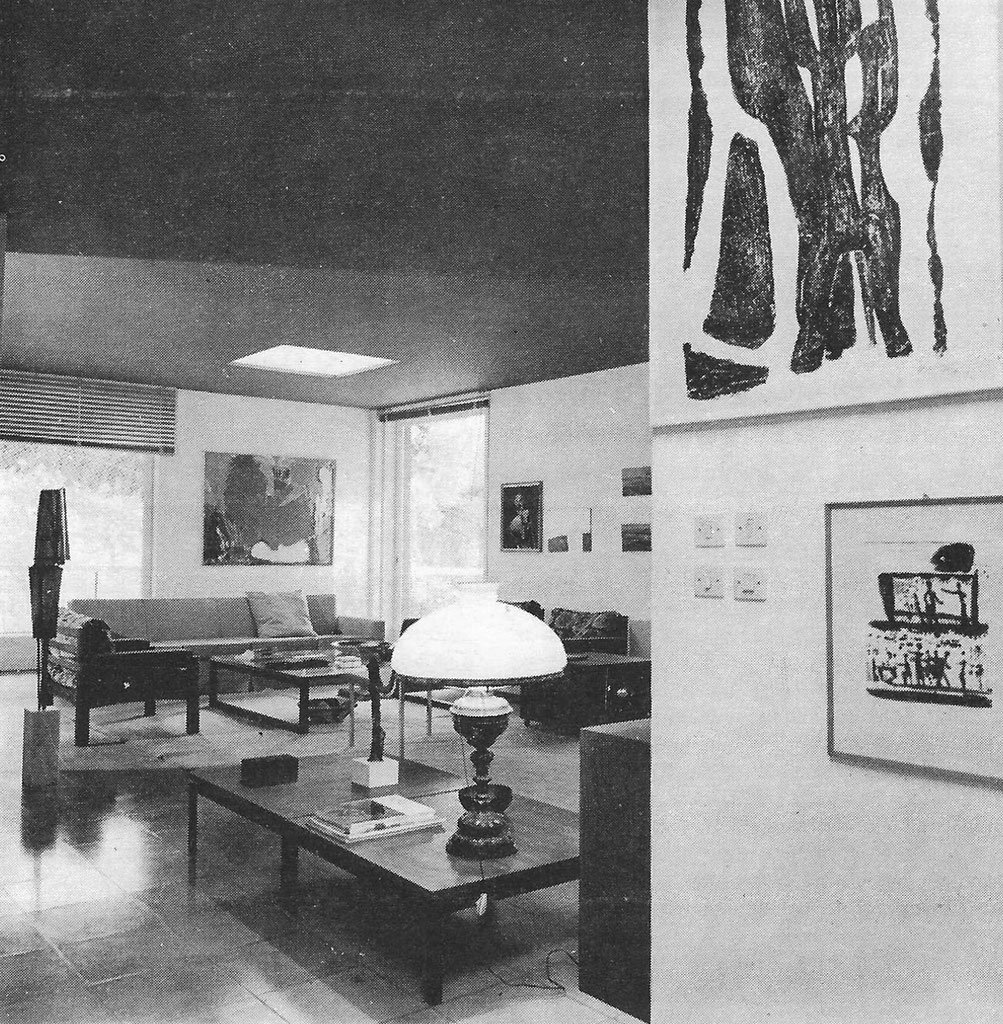
3 / 9
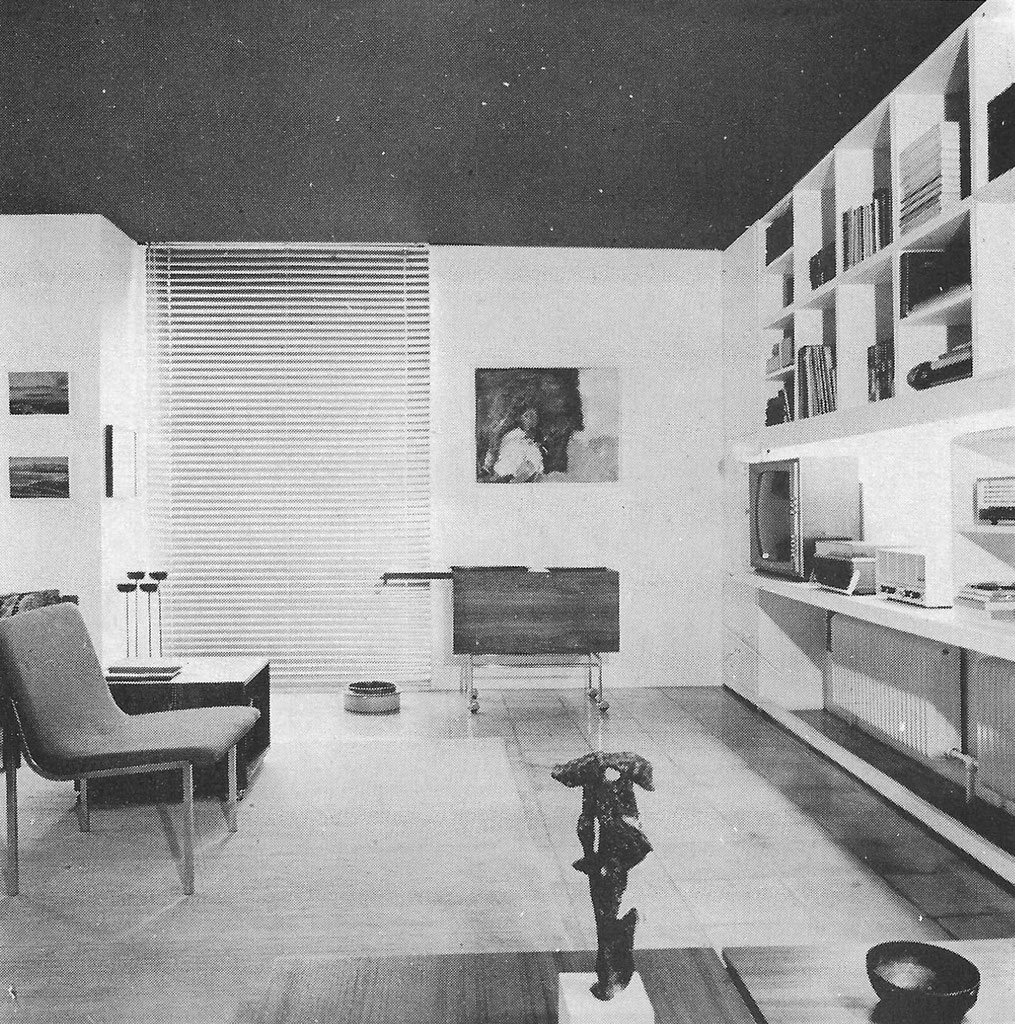
4 / 9
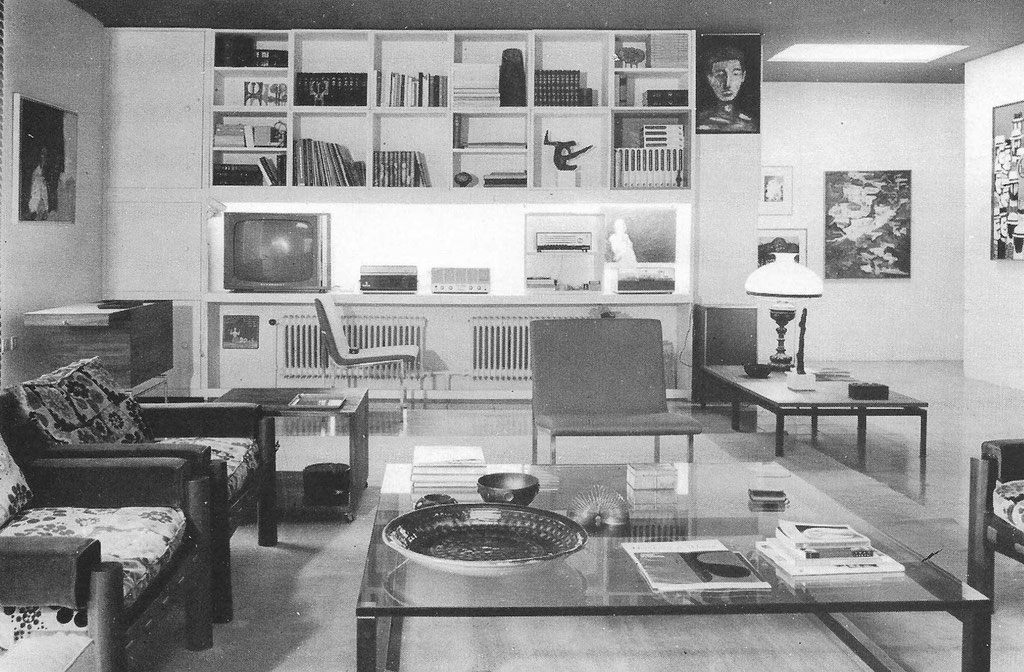
5 / 9
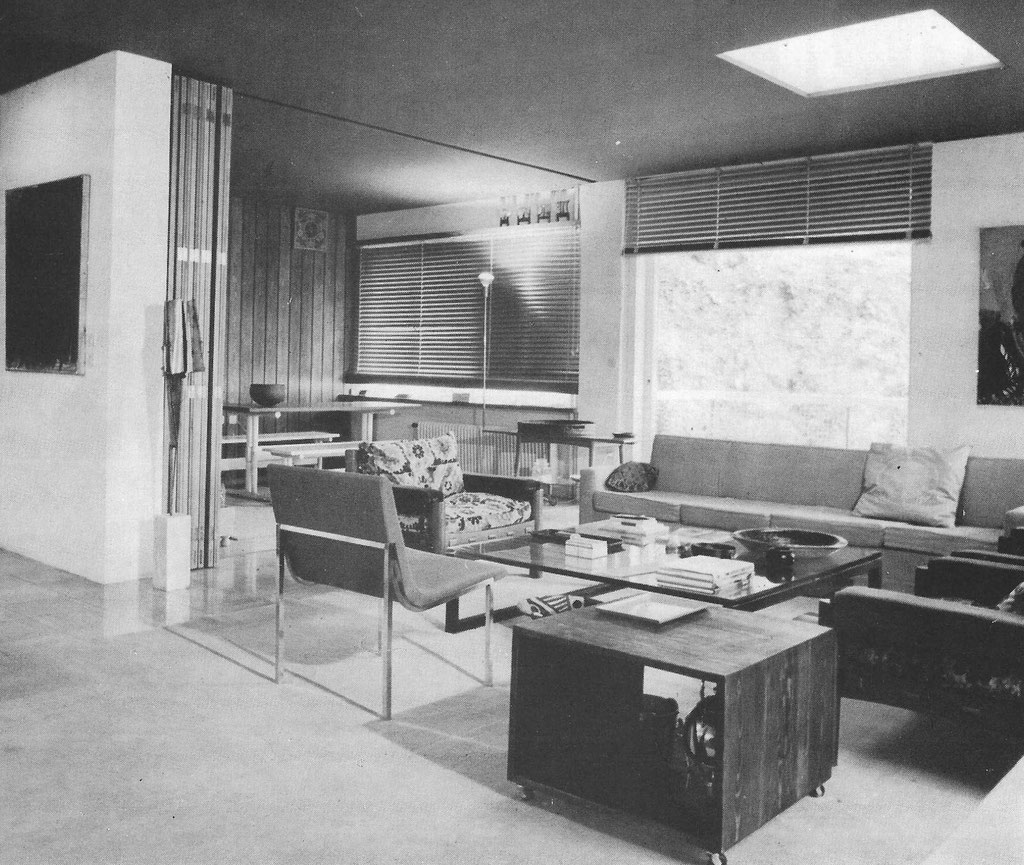
6 / 9
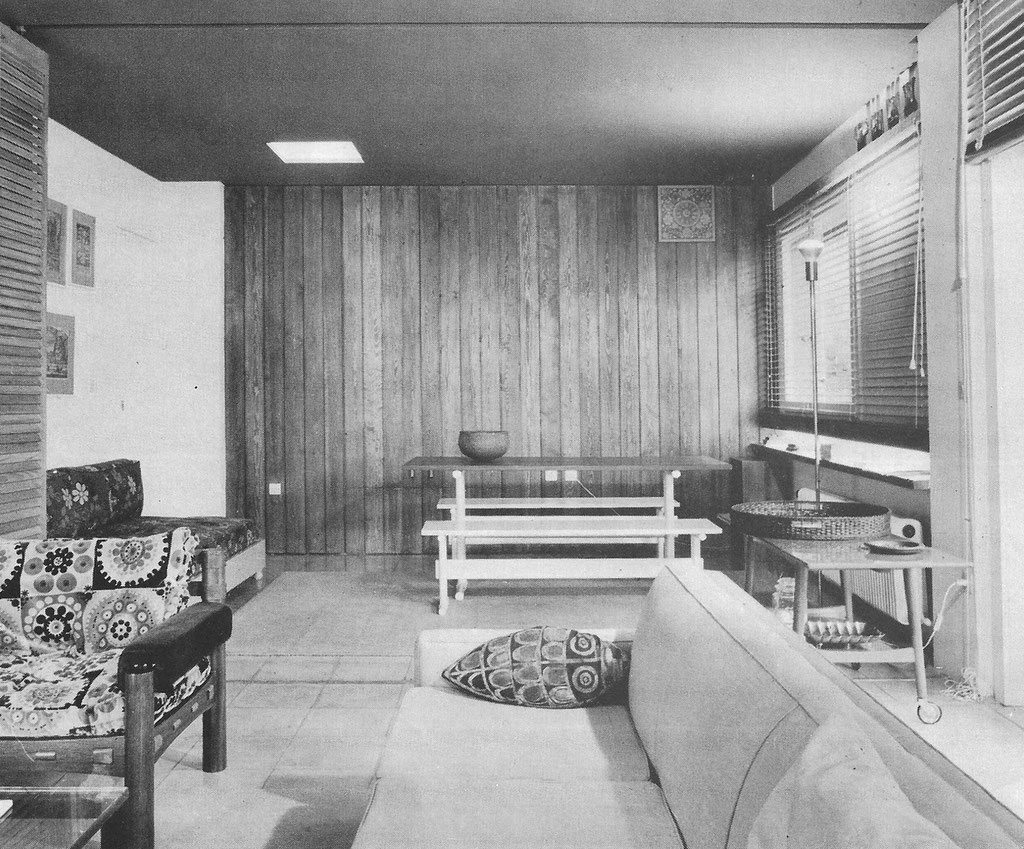
7 / 9
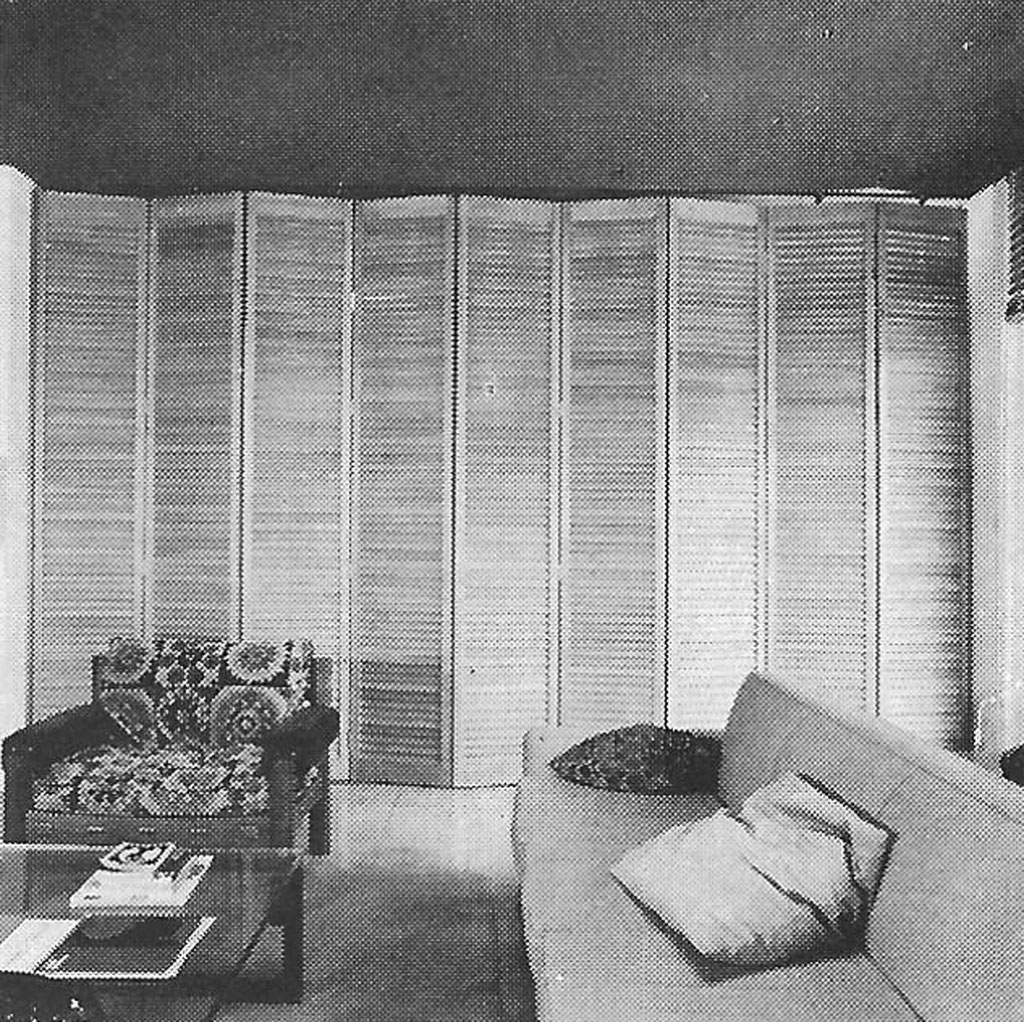
Designs
8 / 9
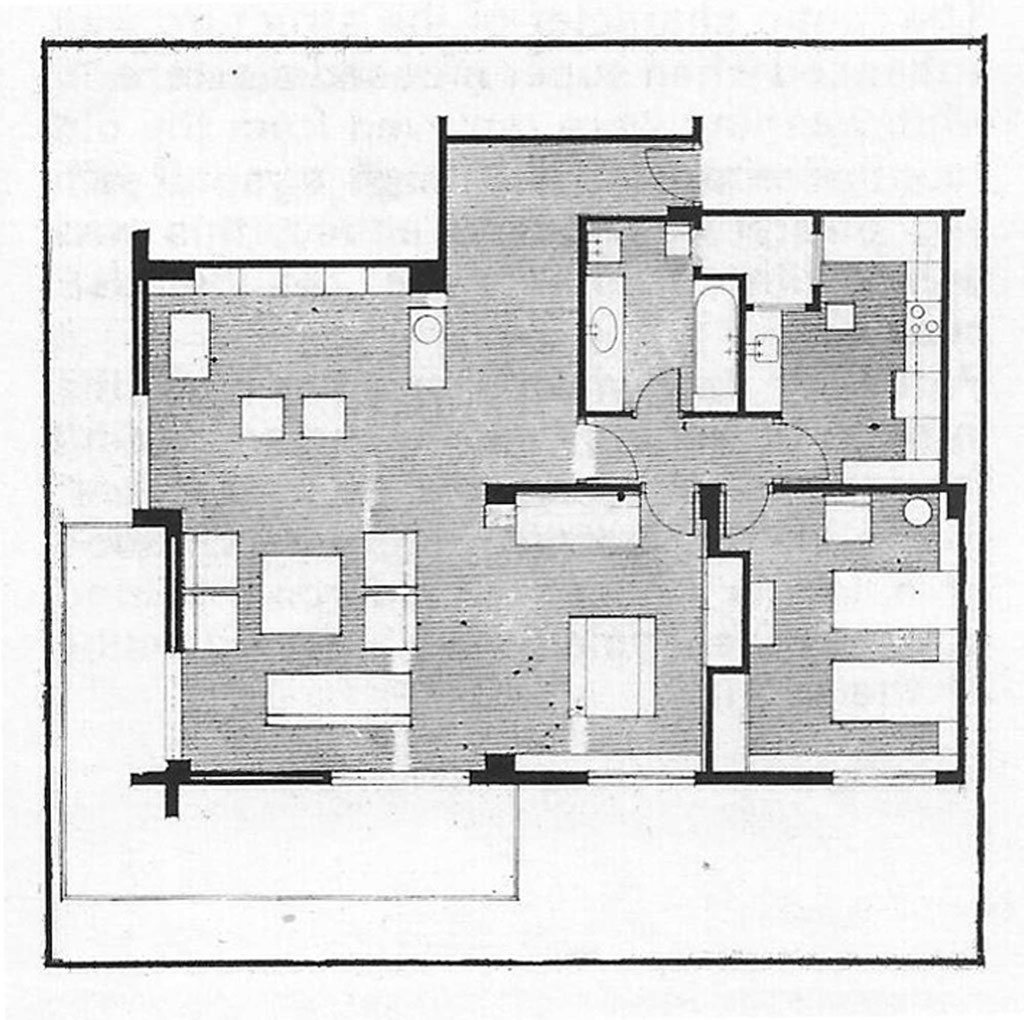
9 / 9

Description
Α typical four-room flat was redesigned to become a comfortable home for two through elimination of most partition walls, addition of a suspended ceiling and uniform flooring to unify space, and a combination of direct and indirect lighting. The flat now consists of a single large living area, a bedroom, a kitchen and a bathroom. Α movable partition separates the dining area from the rest of the living-room.
Text from the magazine: «architecture in Greece» Νο 3 , 1969.









