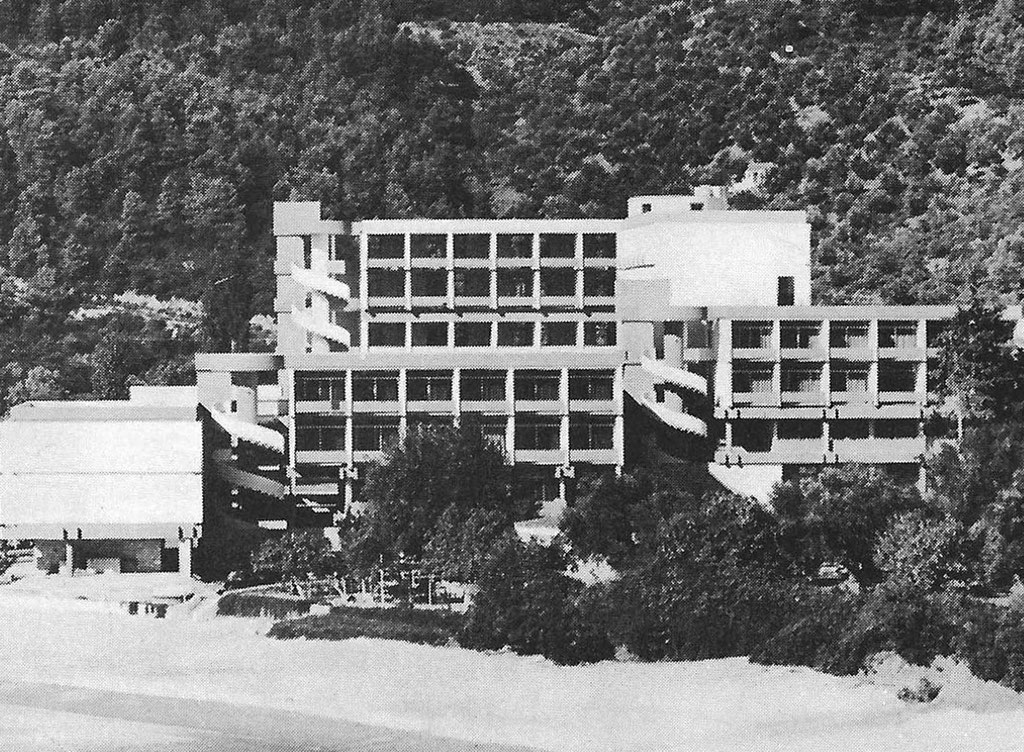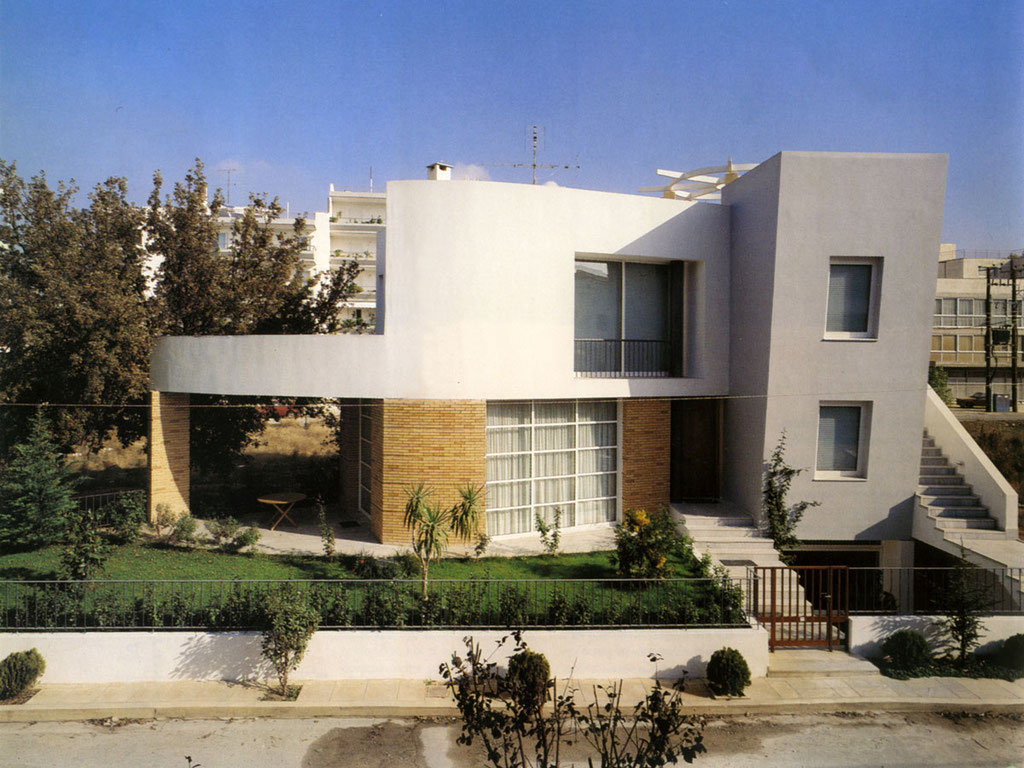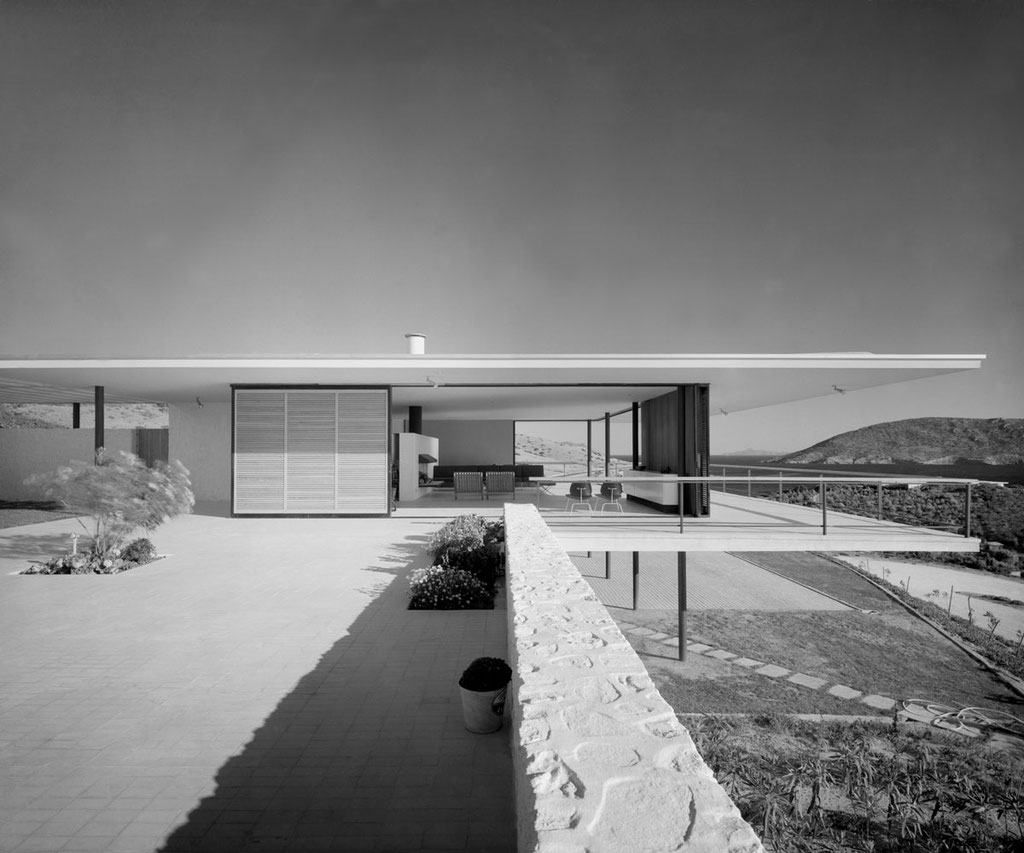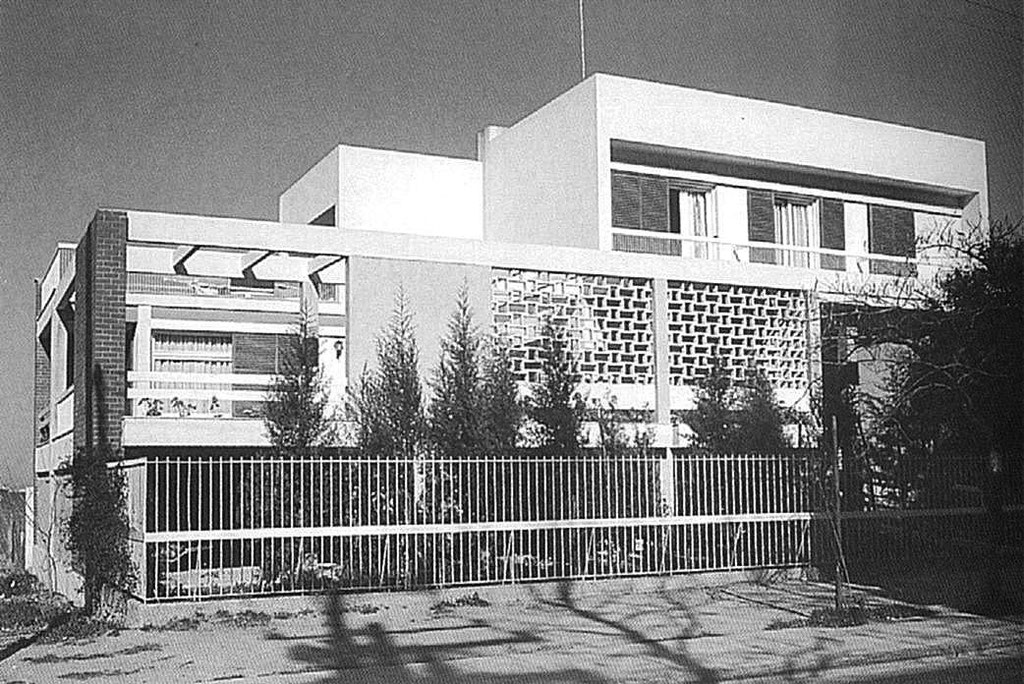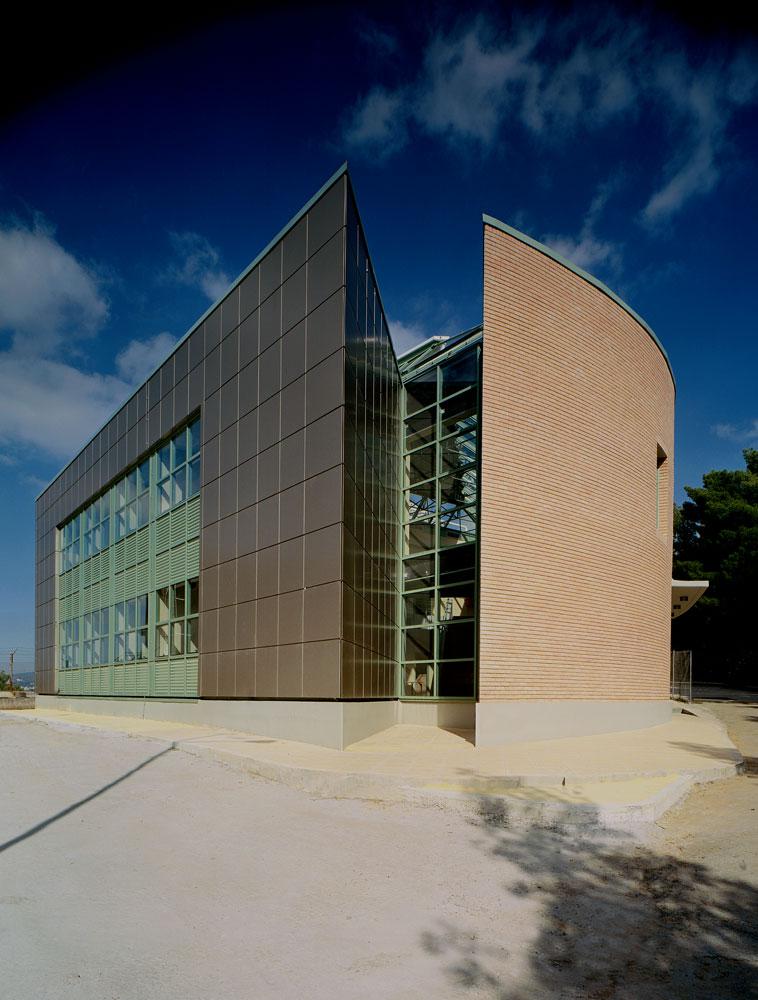Tourist complex in Corfu
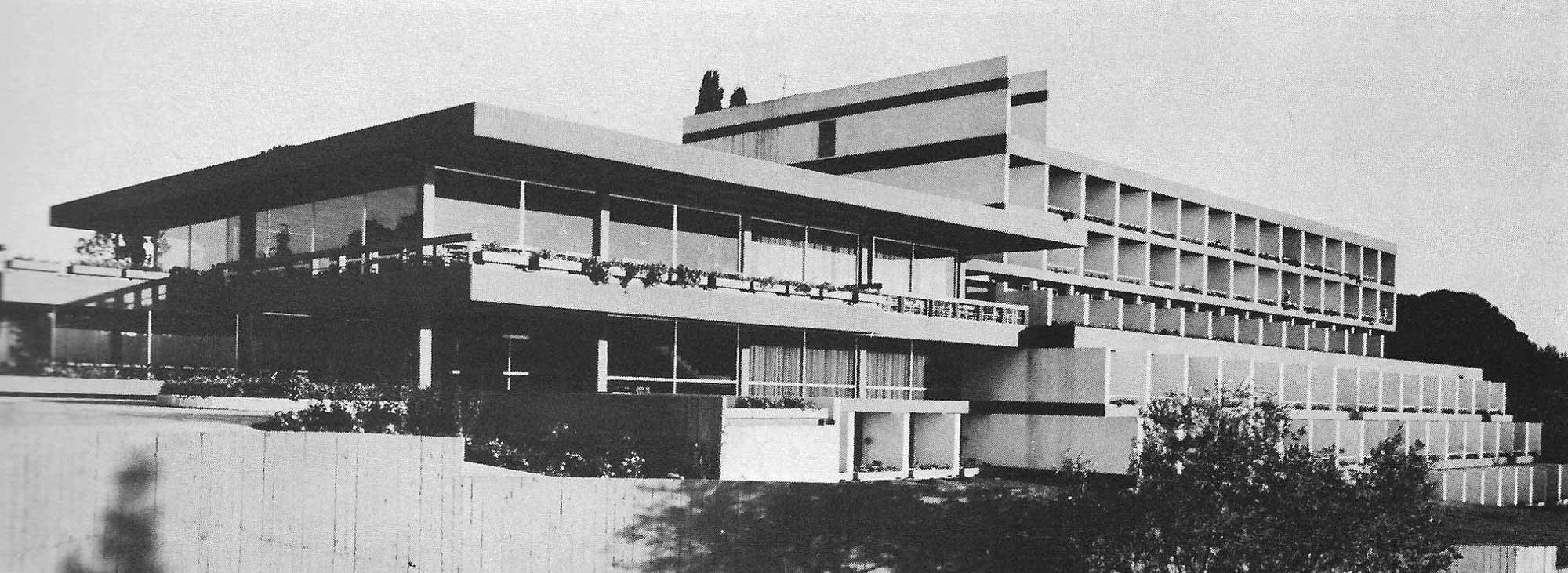
Images28
View:
Photos
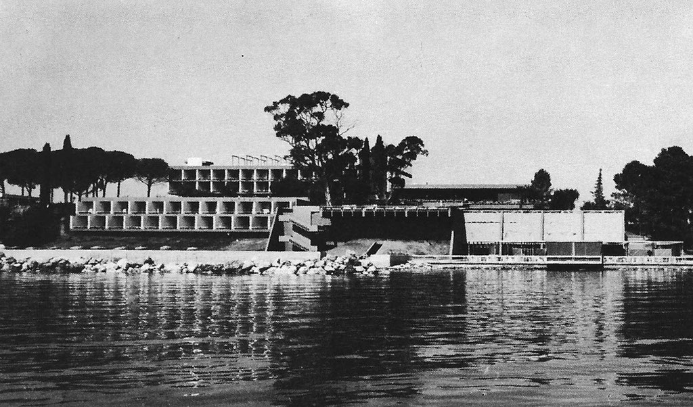
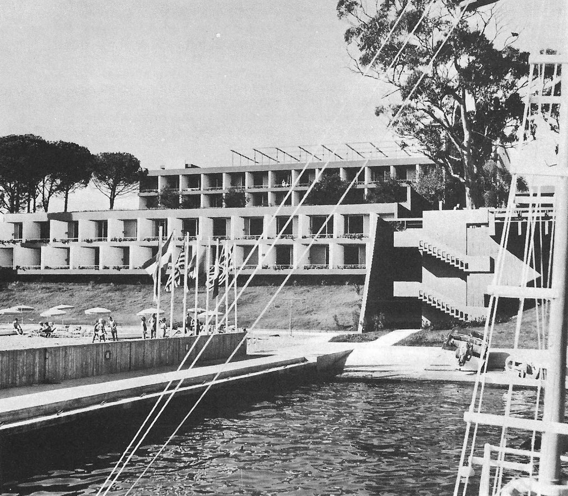
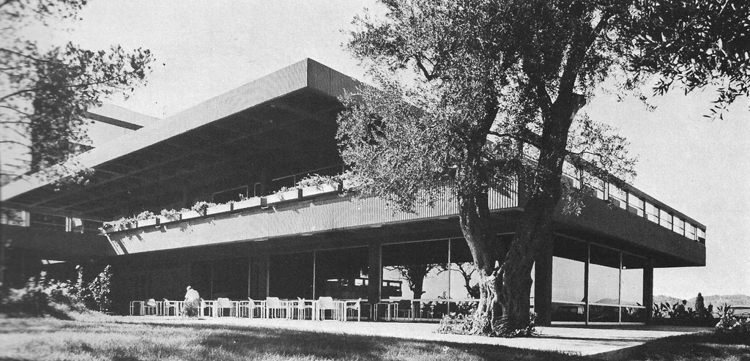
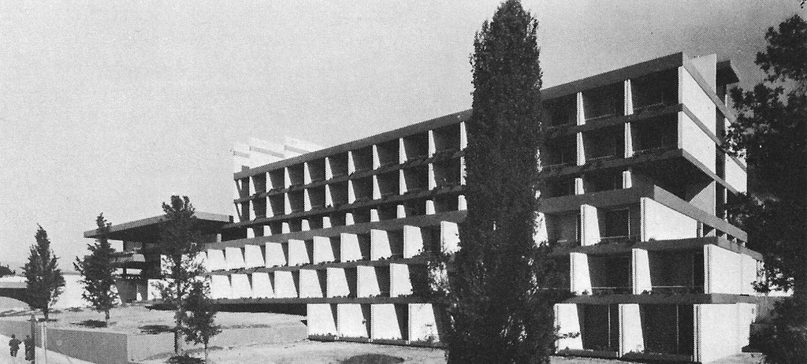
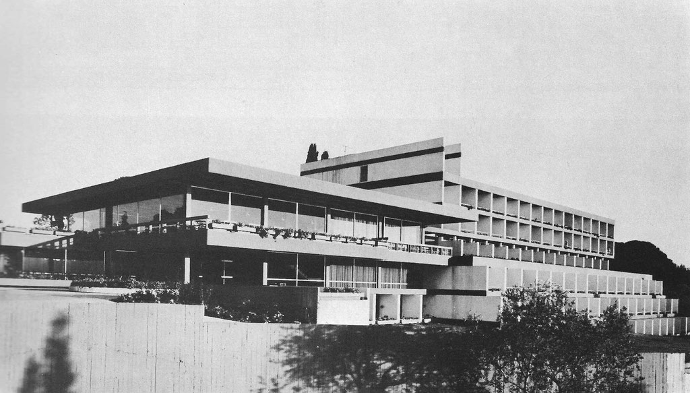
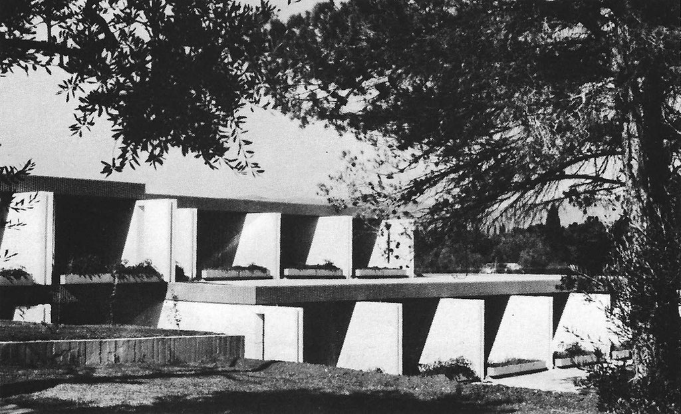
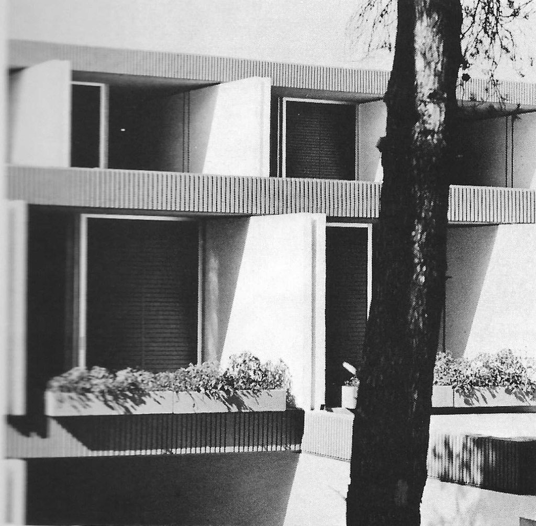
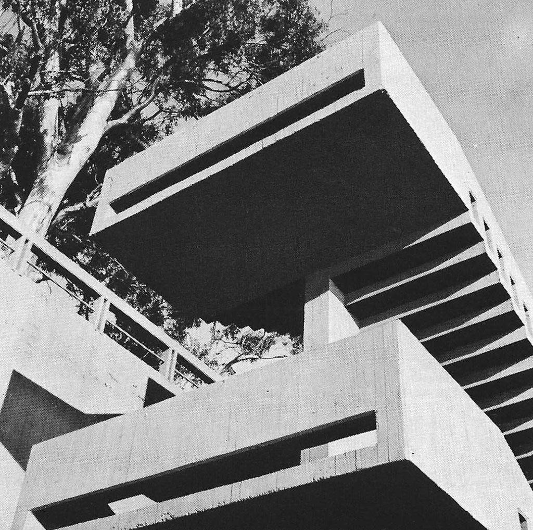
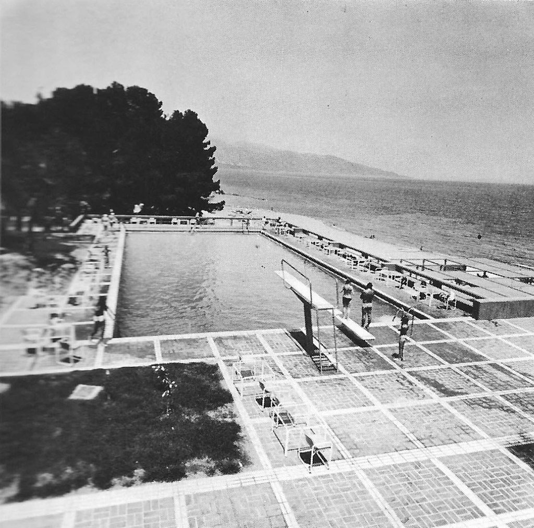
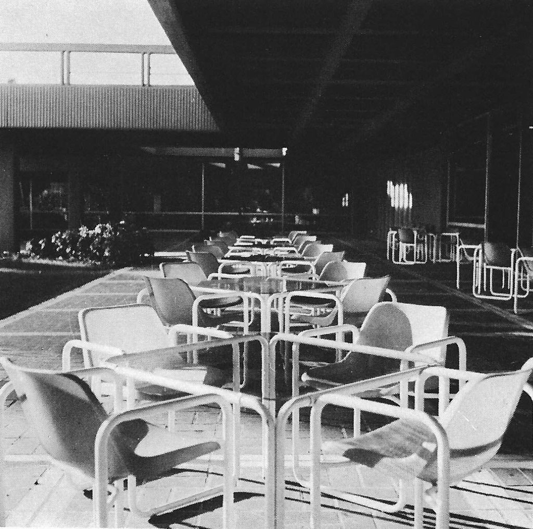
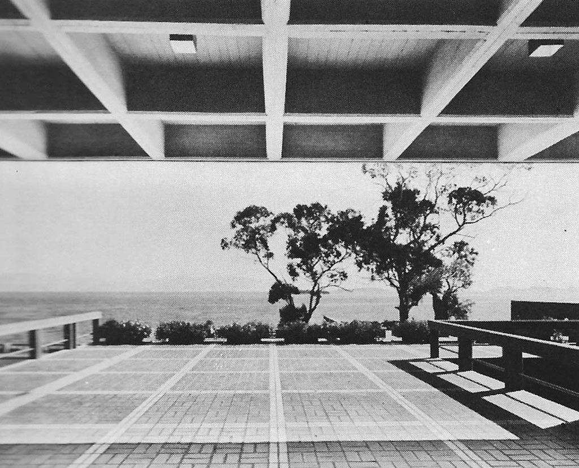
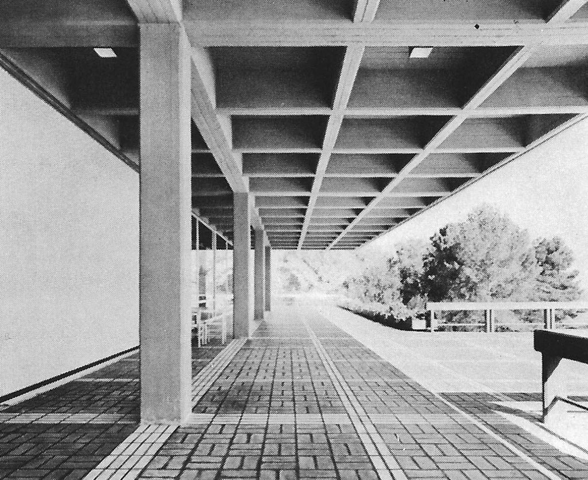
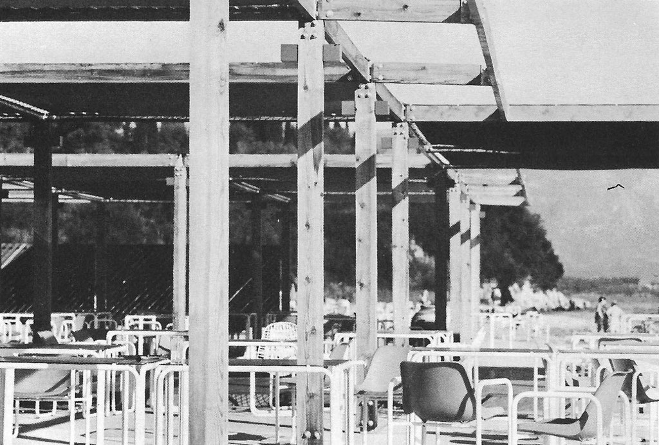
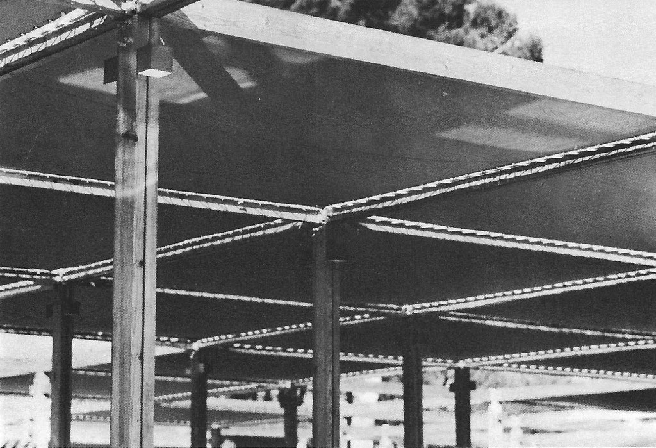
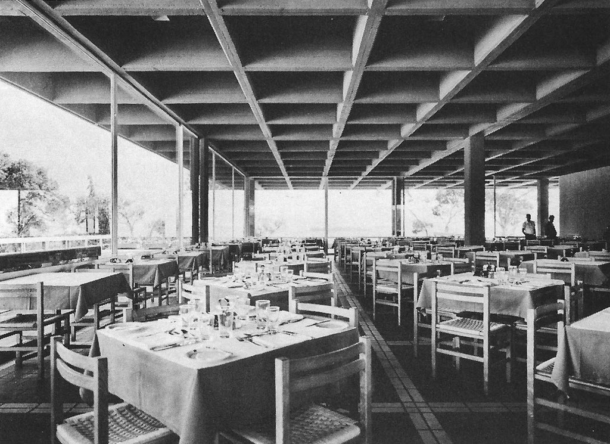
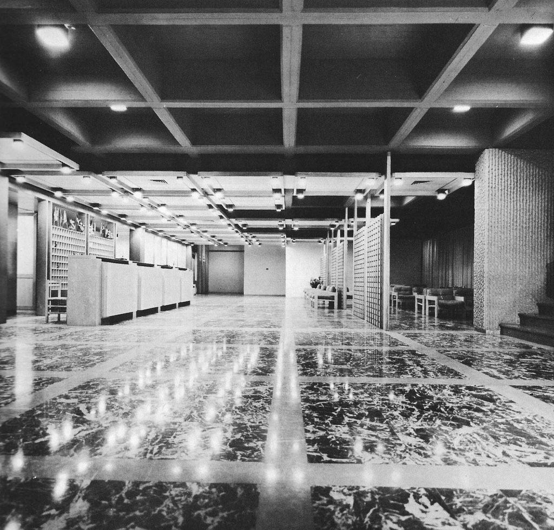
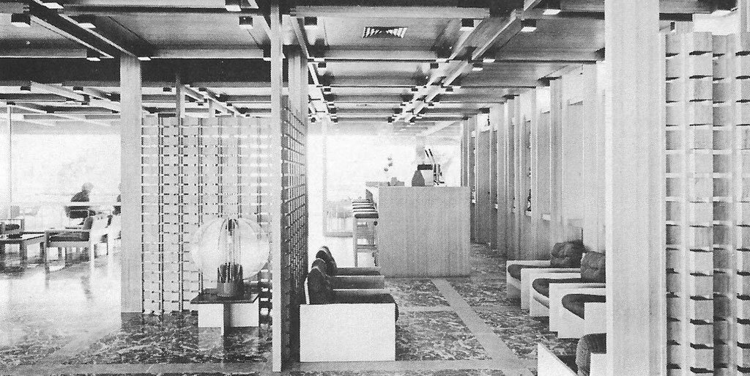
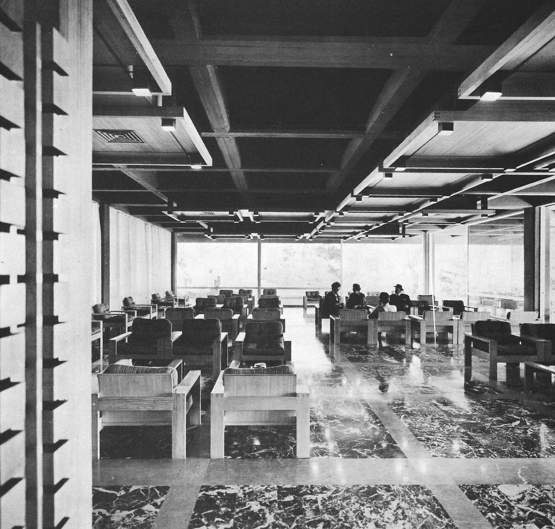
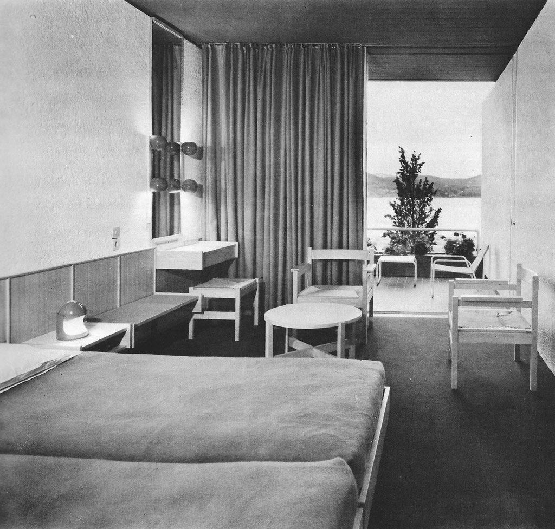
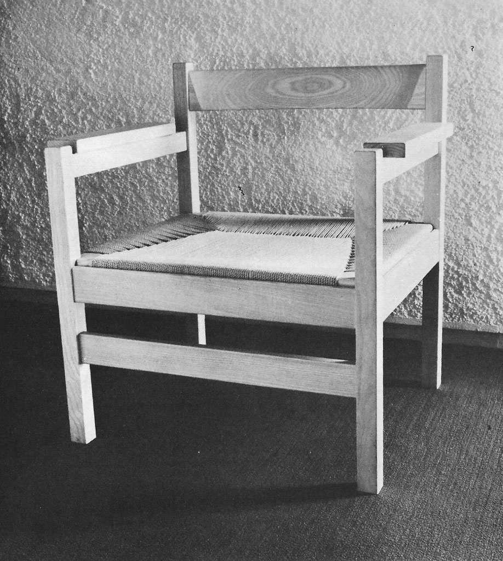
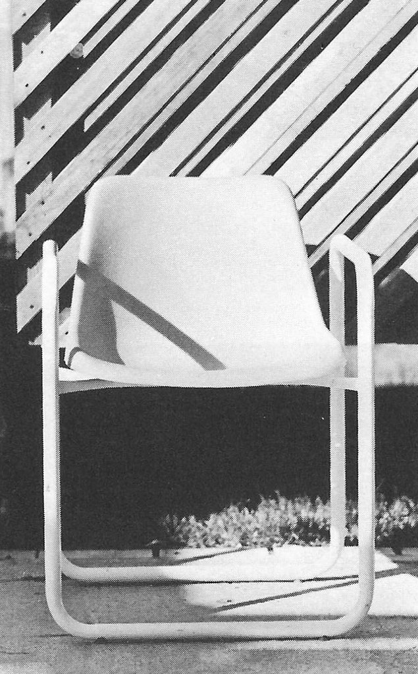
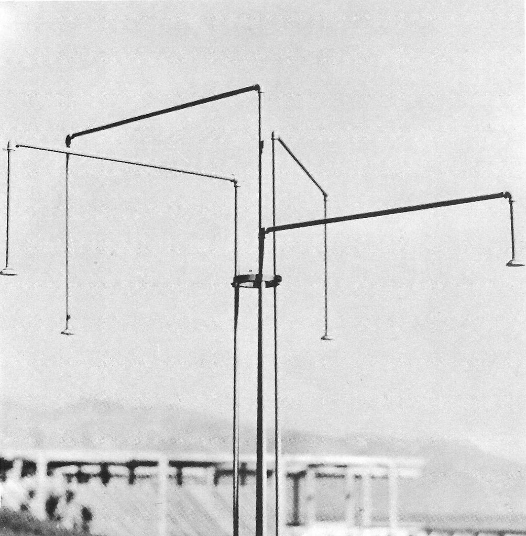
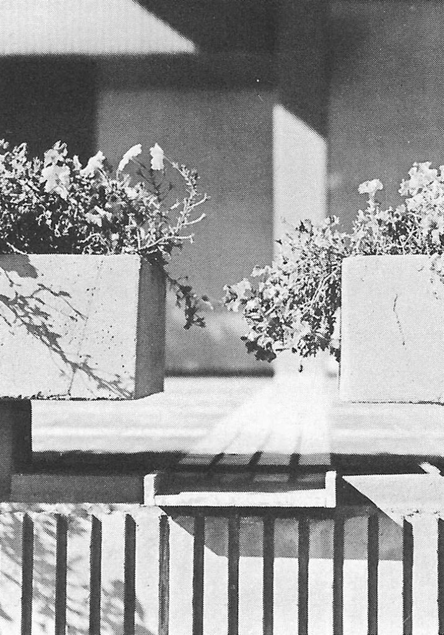
Designs
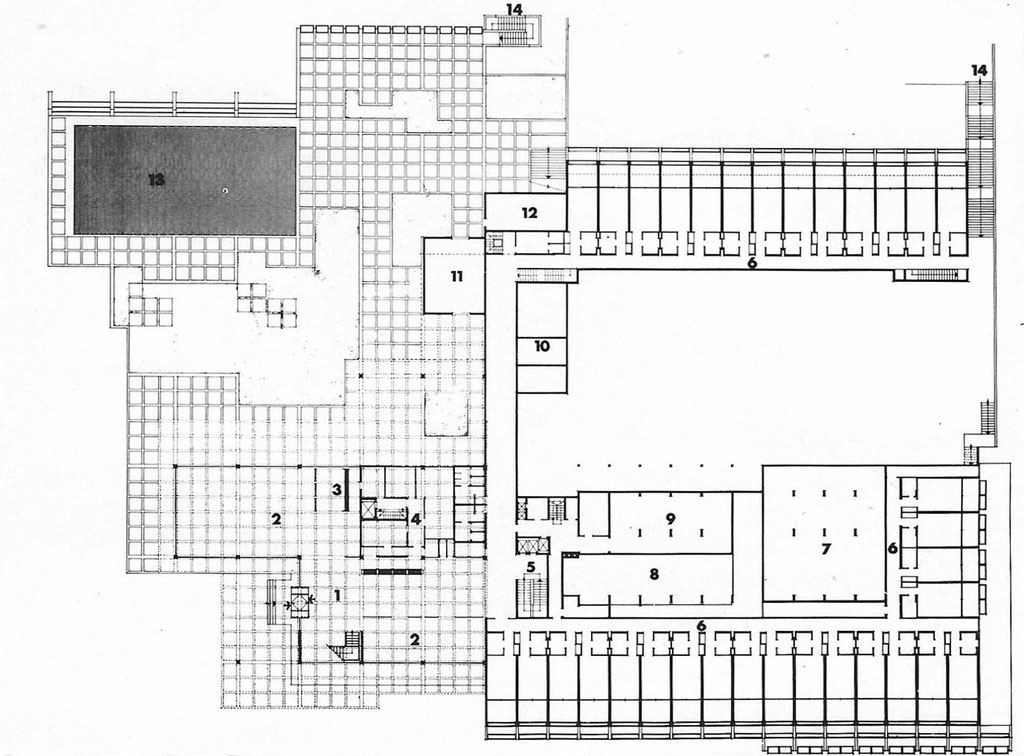
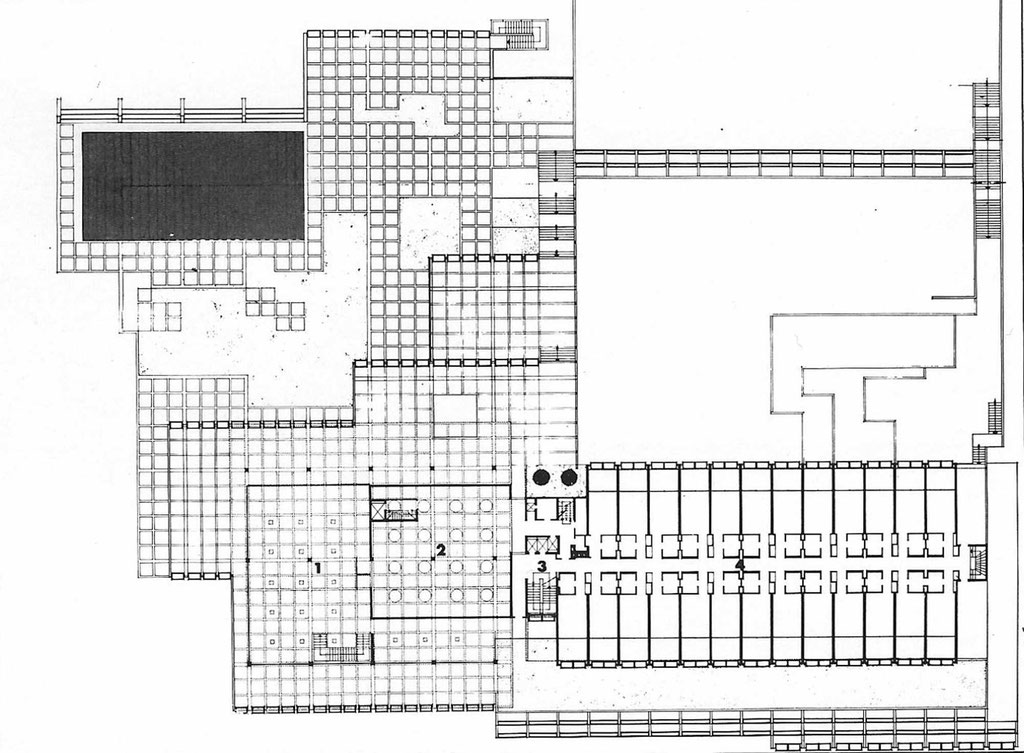
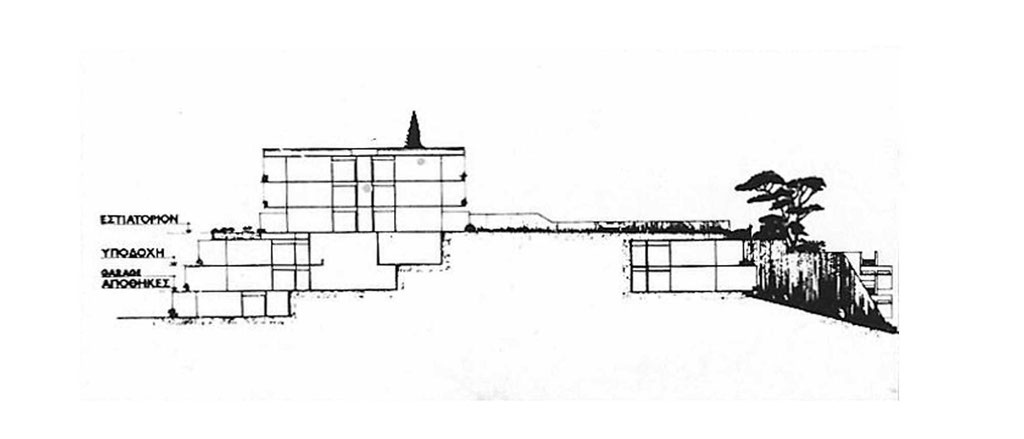
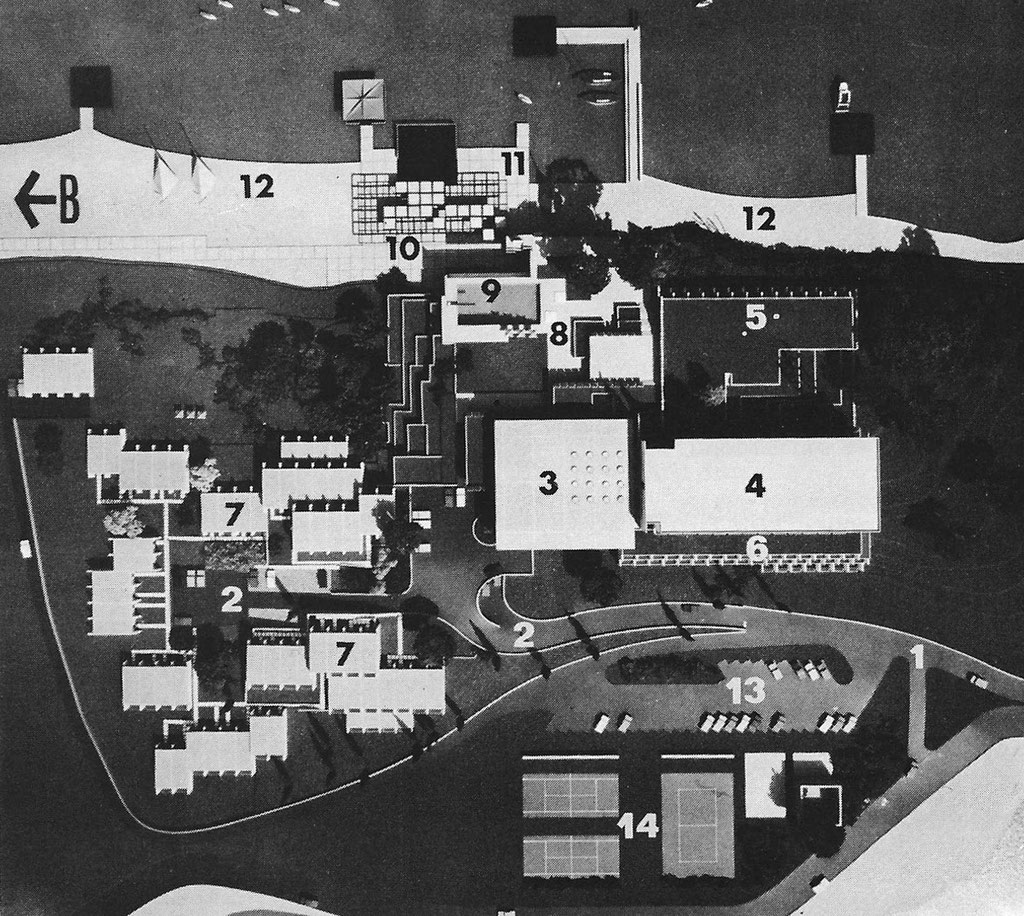
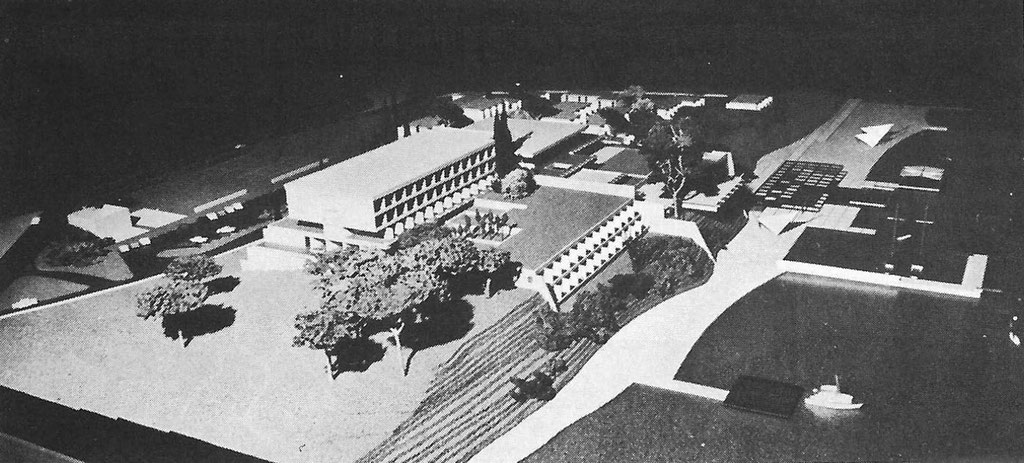
Description
The complex is built on a peninsula and consists of a central building, two bedroom wings and a group of bungalows, accommodating altogether 448 guests. The orientation and hilly terrain of the peninsula, plus the designers' concern to preserve its natural contour and existing vegetation, imposed an unorthodox layout of spaces and functions. Thus public areas are situated at the centre of the complex and on the highest ground, enjoying an unobstructed view on three sides. Public areas include: a) garage, storage, mechanical plant, at level +6,70m, b) reception, bar, sitting-rooms, administration, shops, laundry, at level +9,60m, c) swimming pool and open-air sitting areas, at level +9,20m, d) restaurant, reading room, kitchen, at level +13,30m, e) nightclubs below the swimming pool, at level +1,40m, f) marina and two beaches on the east coast, g) playgrounds and sportsgrounds on the west part of the site, at level +1,00m. The restaurant is linked both functionally and visually to the open-air and covered sitting areas by means of terraces to create a large unified space. Proximity to the sea imposed the use of sturdy materials easily maintained, such as exposed reinforced concrete, rough plaster, aluminum, ceramic tiles and marble.
Text from the magazine: «architecture in Greece» Νο 6, 1972




























