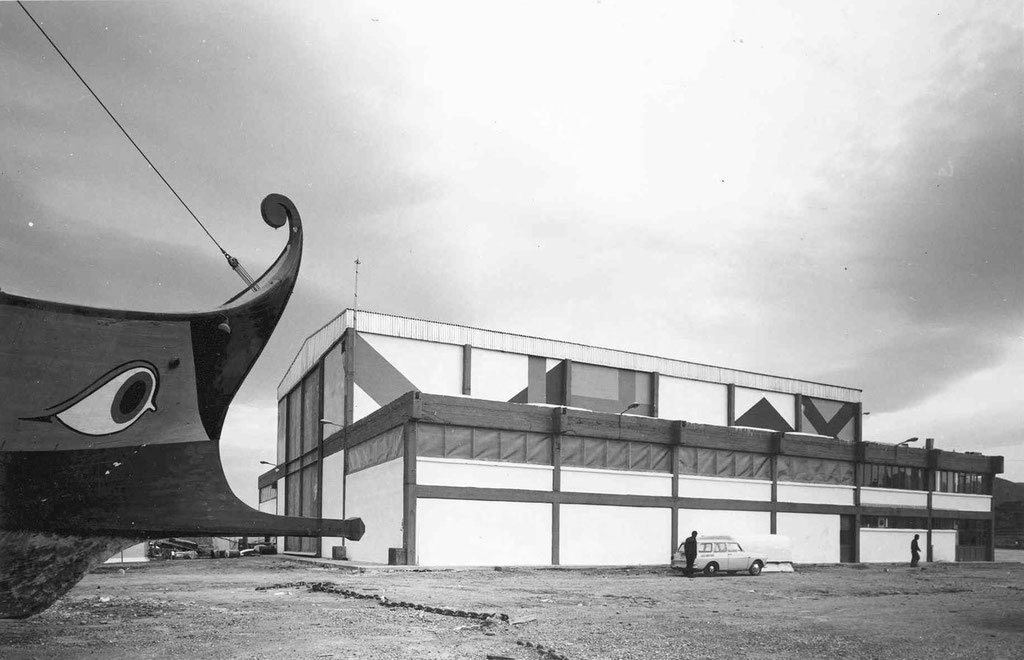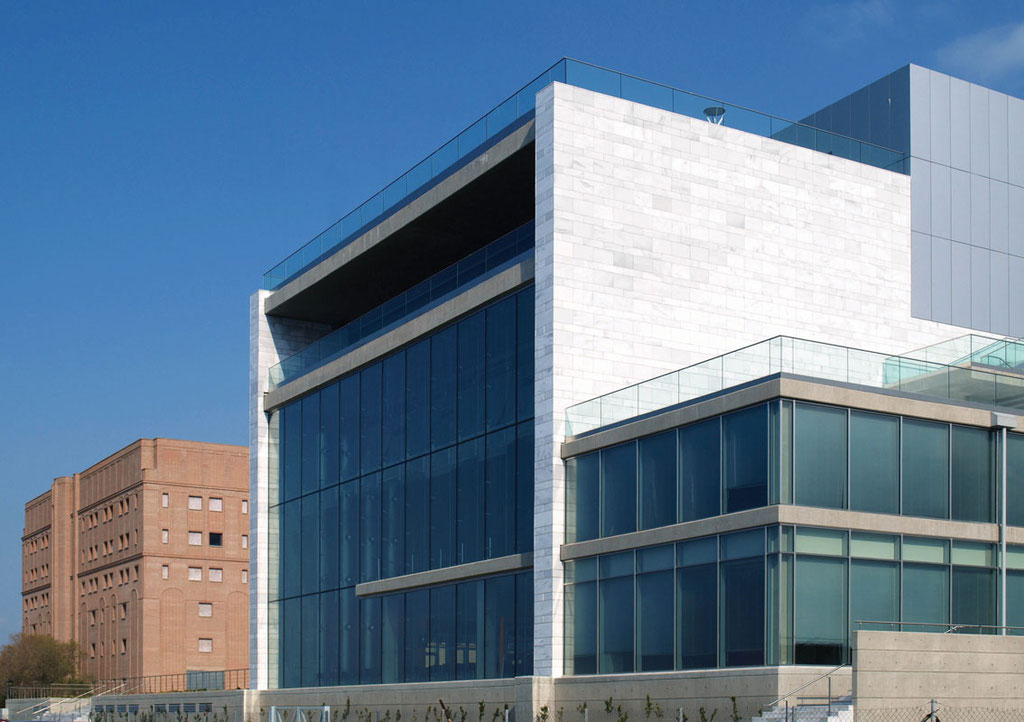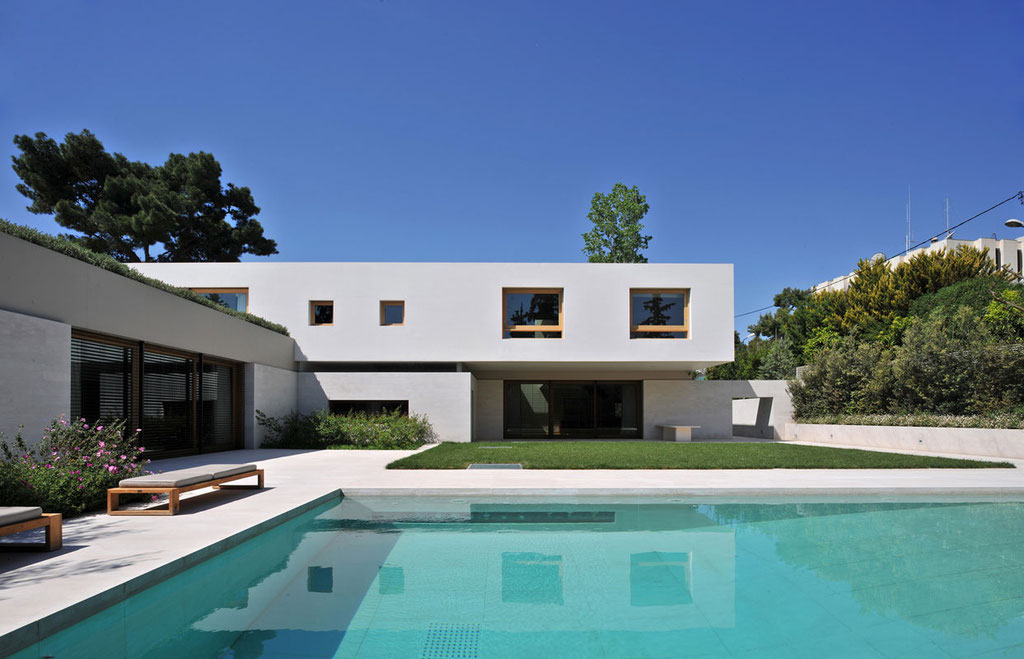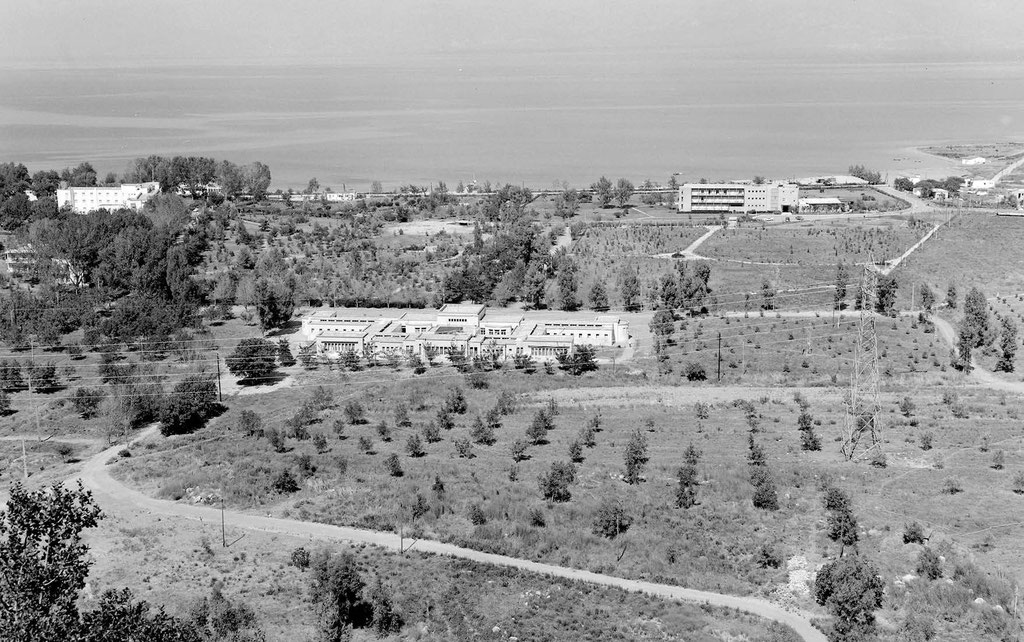Μuseum at Komotini

Images14
View:
Photos

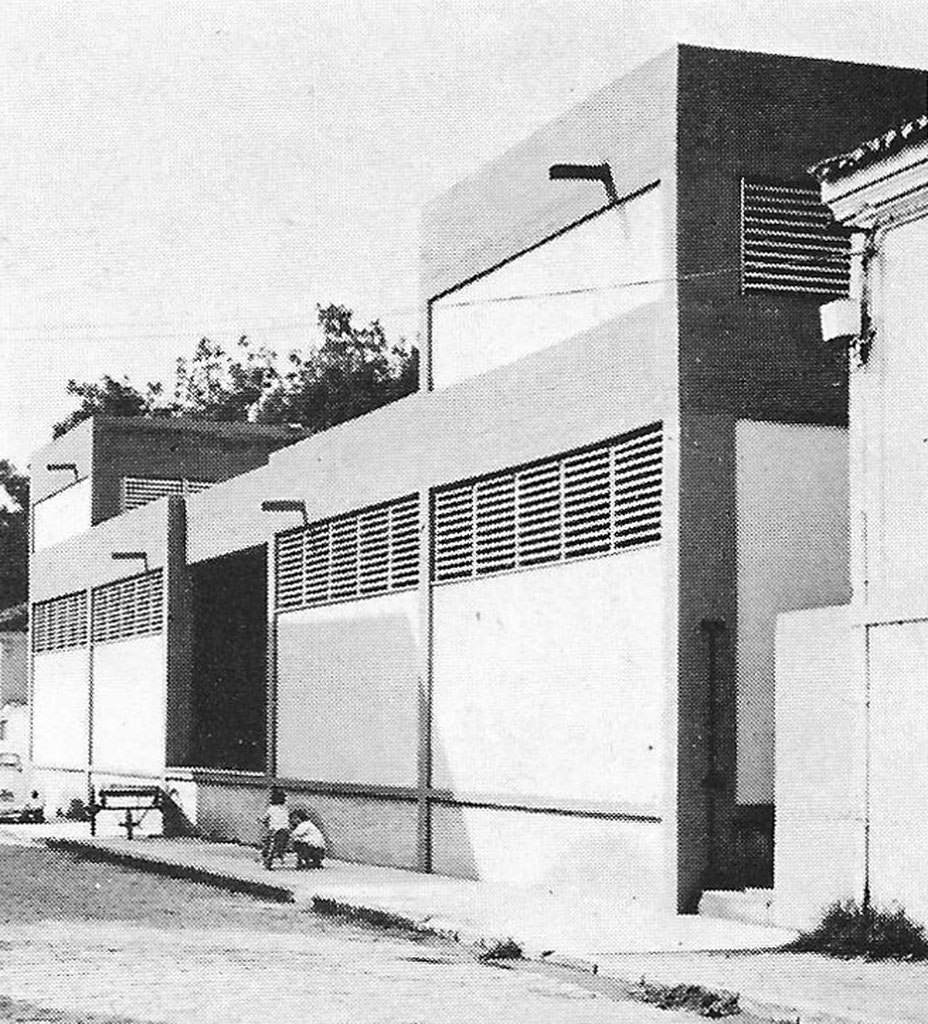
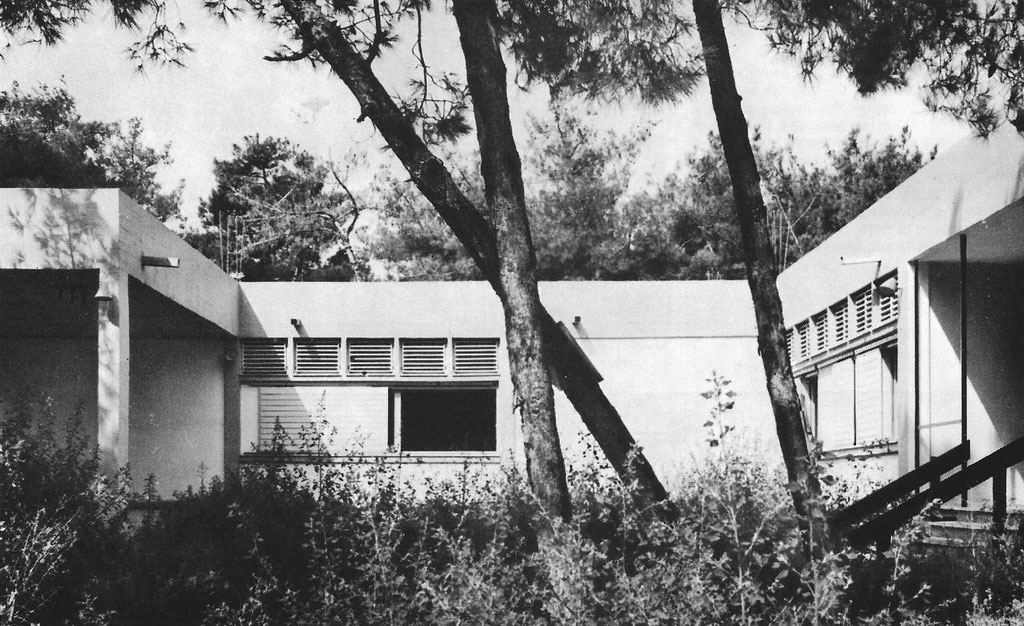
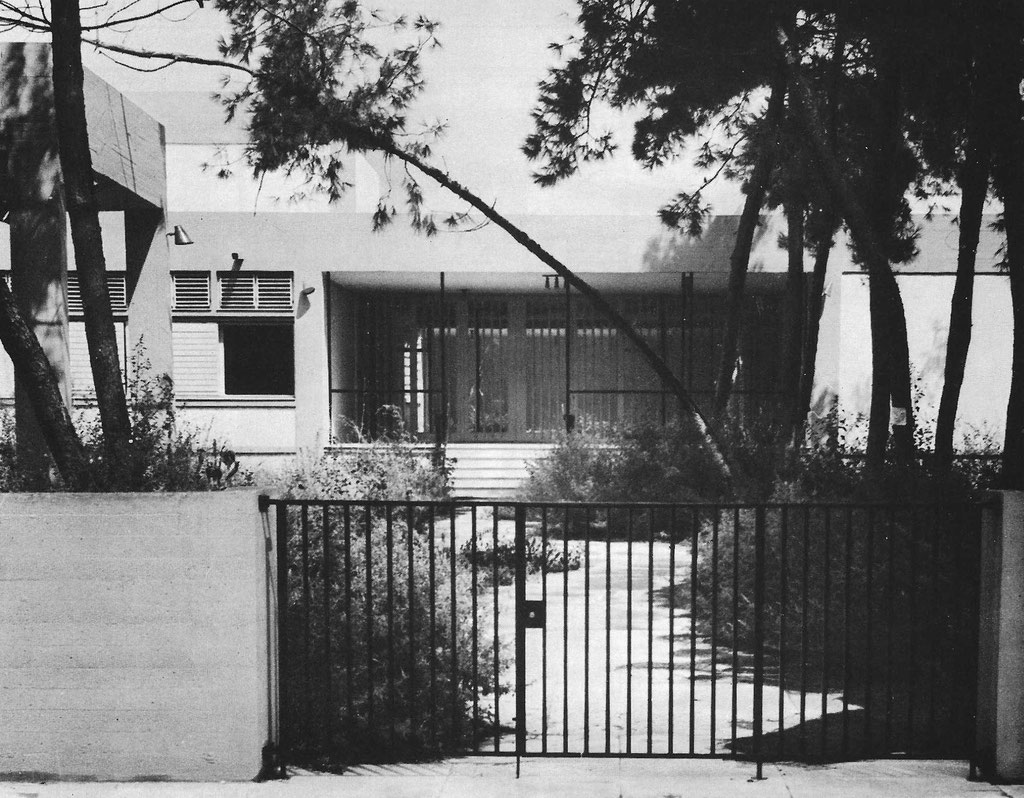
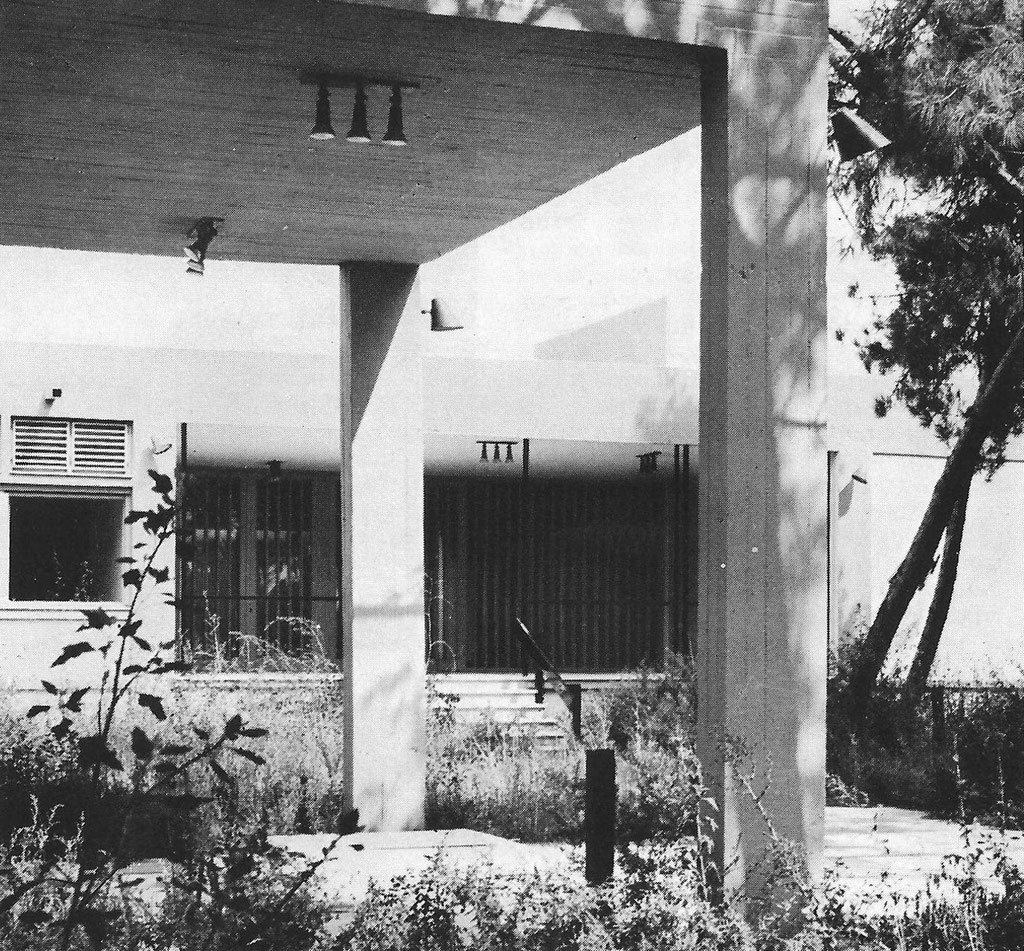
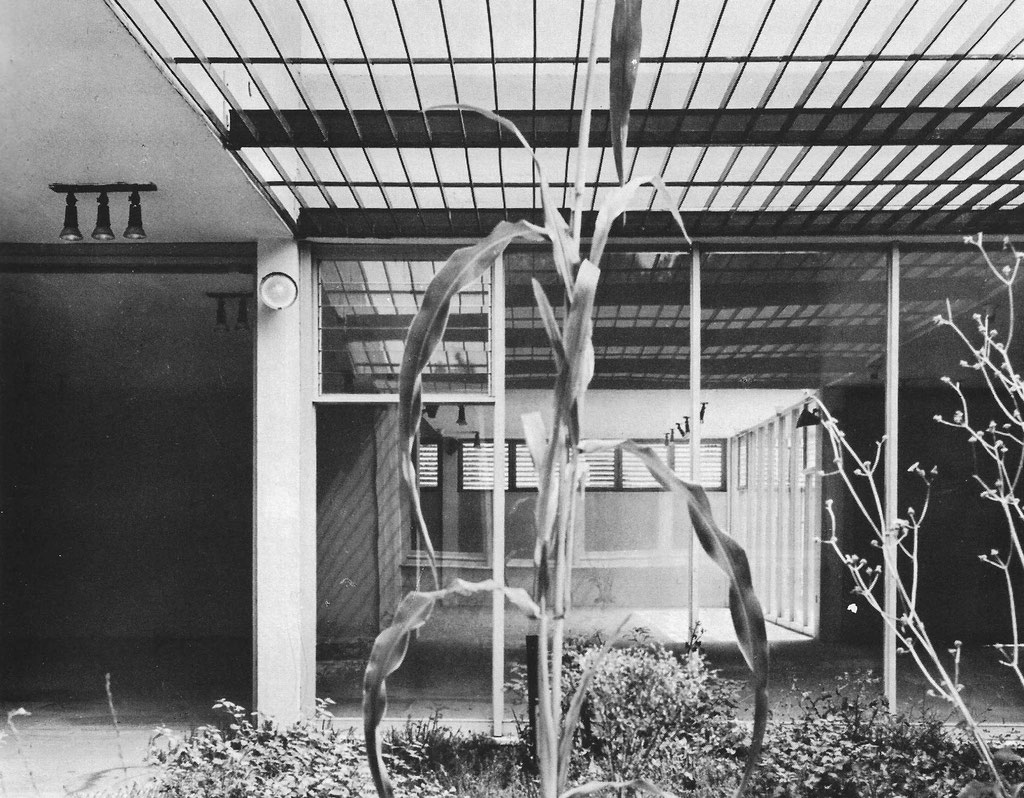
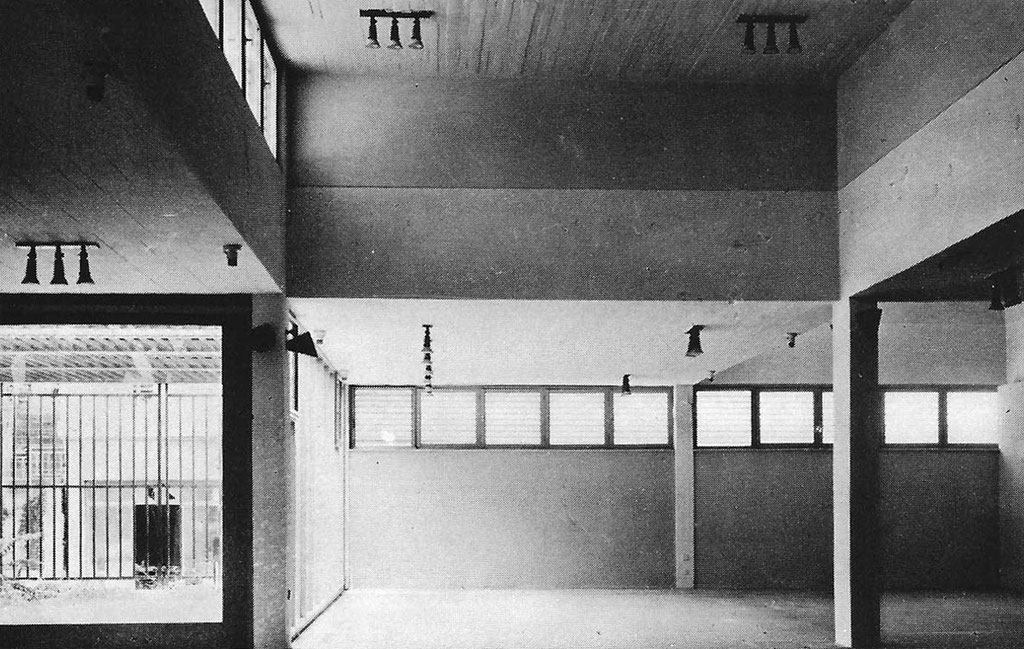
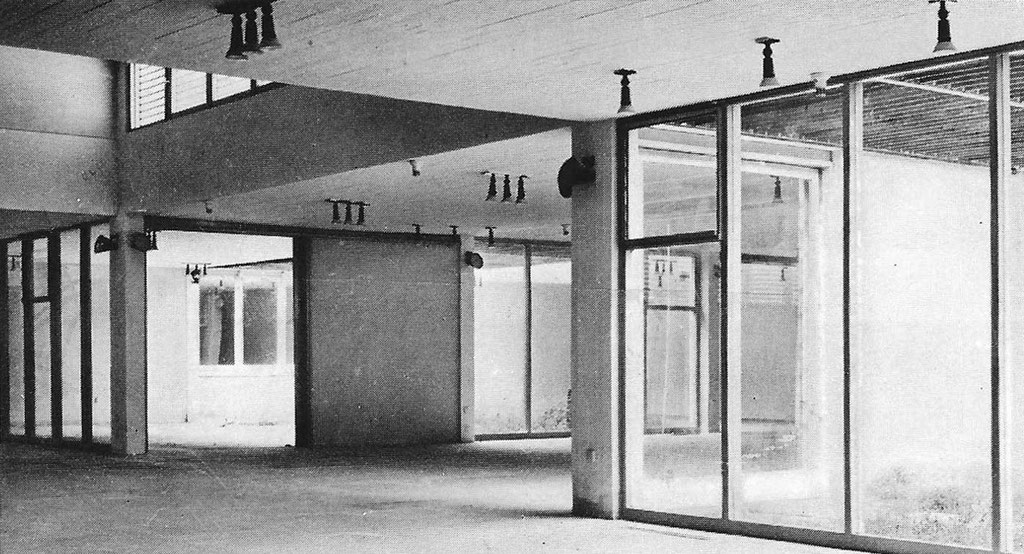
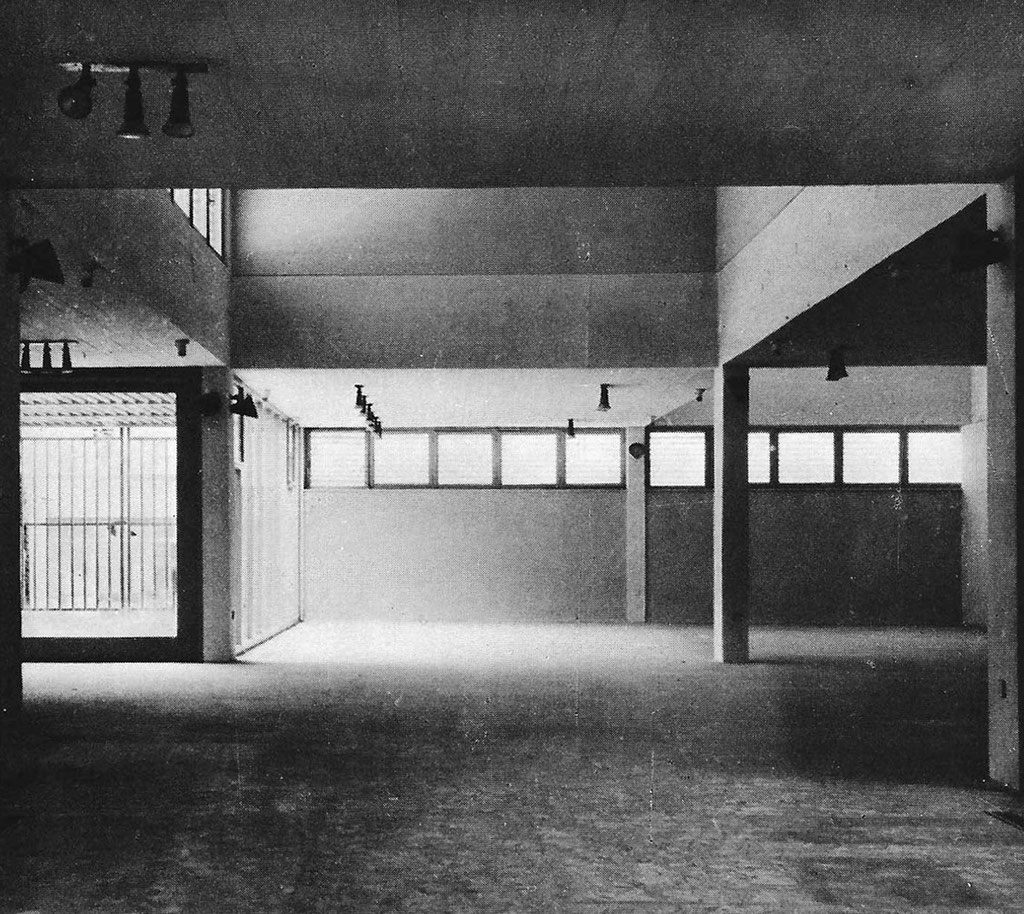
Designs
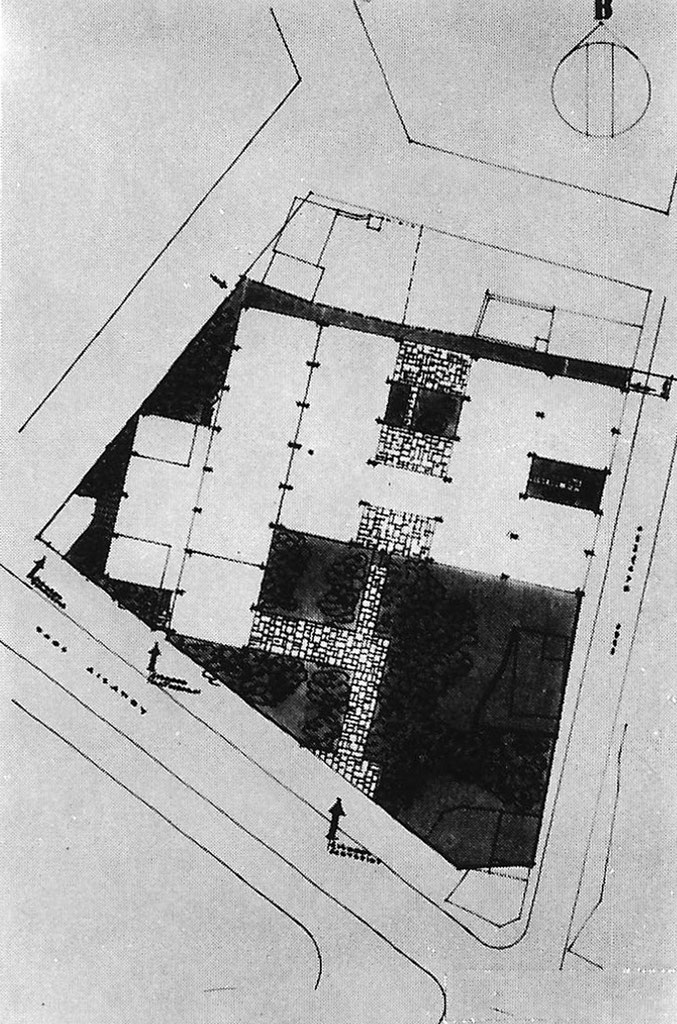
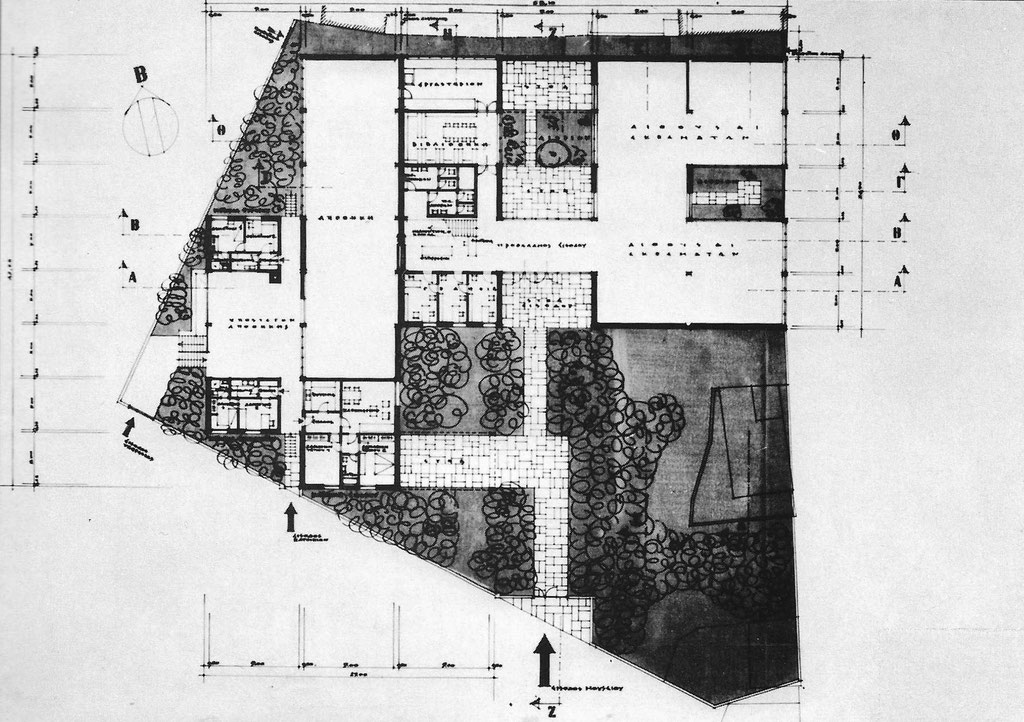

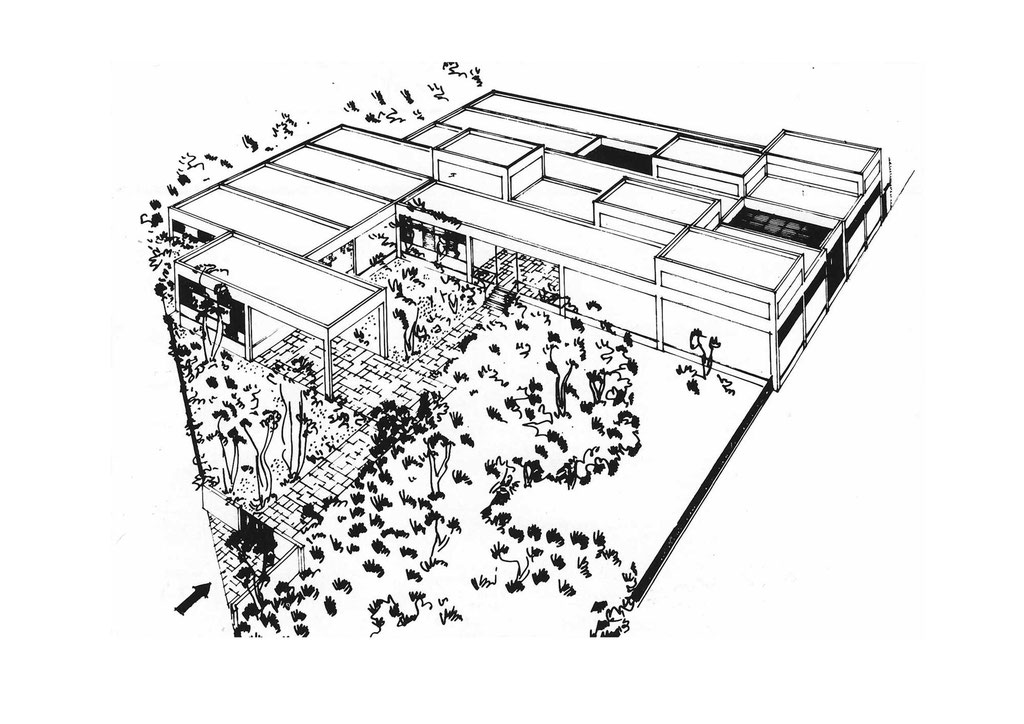

Description
The museum was built according to the design which was awarded first prize at the architectural competition held in 1966 by the Archaeological Service. The general layout and structural system of the museum (on a centrally located site with many pine trees), as well as the arrangement of the rooms, are similar to those of the museum at Ioannina (see Architecture in Greece, 1/1967), which was built in 1966. The design is based on an alternation of indoor and outdoor spaces forming an organic, ‘aesthetic’ whole. Exhibits may be shown either inside the building (if they are liable to get damaged by exposure) or in the two patios and their covered galleries, or even in the garden on the south side of the museum. The ceilings in the exhibition rooms rise to a height of 3.00 and 5.00 m, as was also the case in the Ioannina museum. This proved to be satisfactory for displaying both small and large objects. Natural lighting is provided by low windows looking out onto the patios and by horizontal skylights below the ceiling. Again, as at Ioannina, the rooms are heated by warm air circulating through under-floor ducts, while the offices, residential quarters and storeroom have ordinary radiators.
Text from the magazine: «architecture in Greece» Νο 6, 1972















