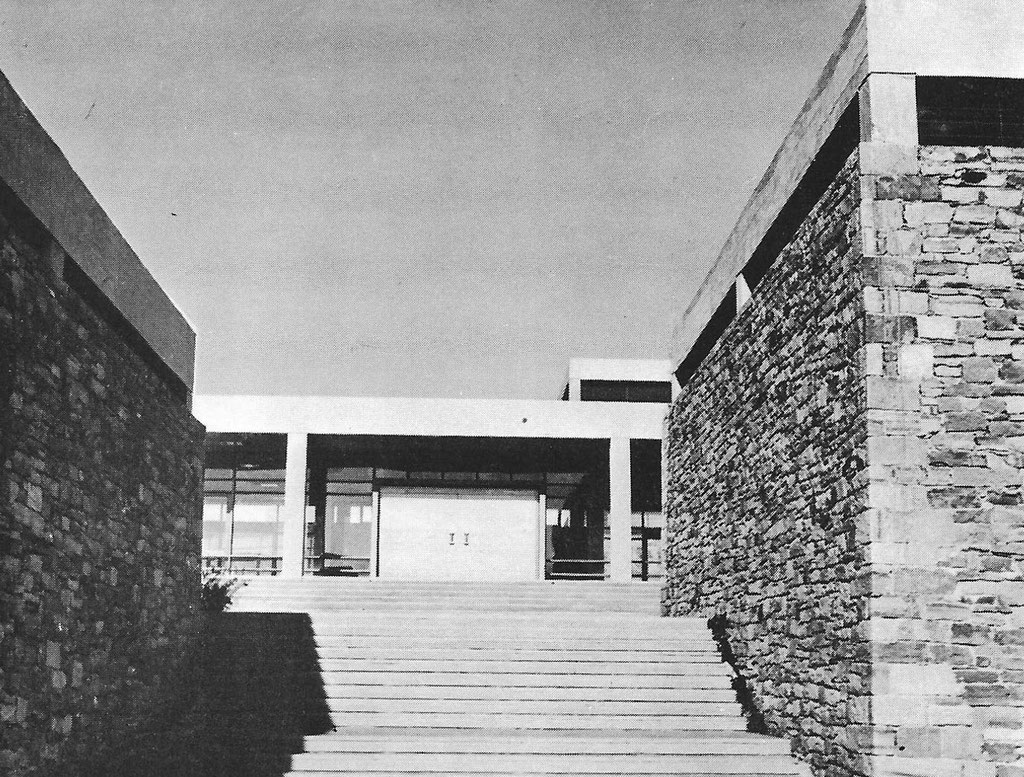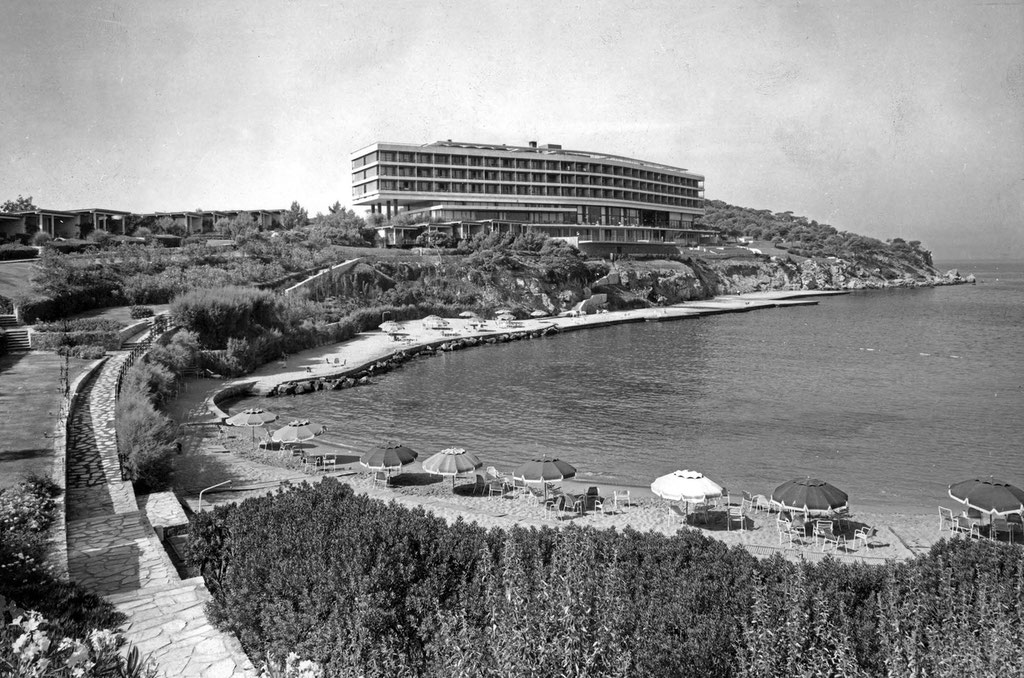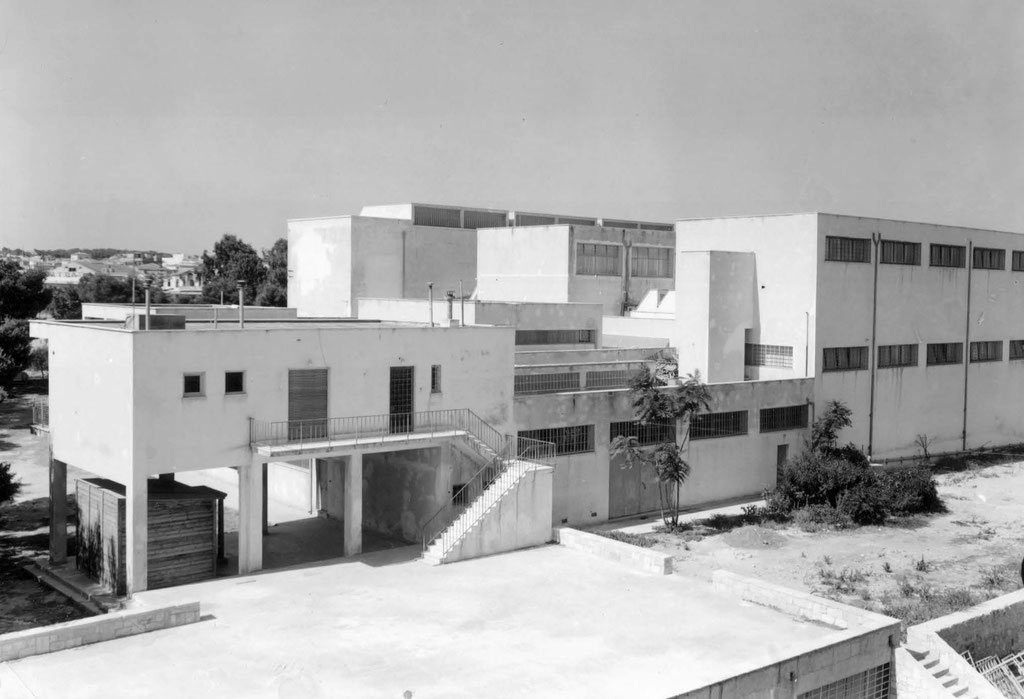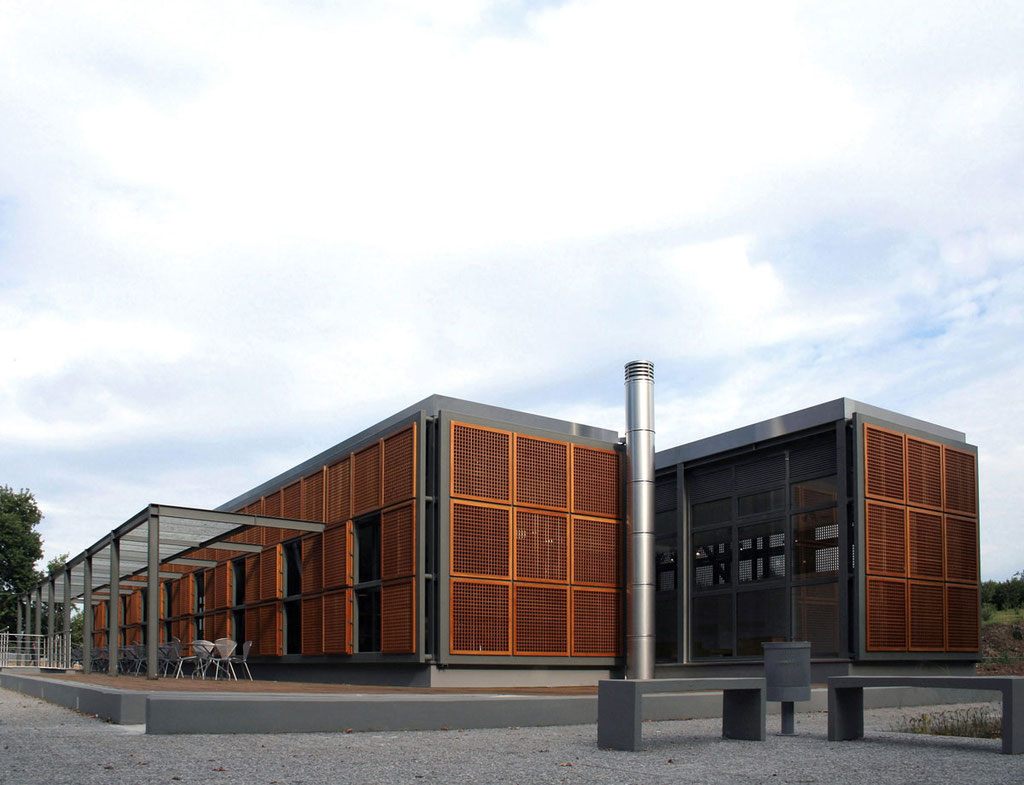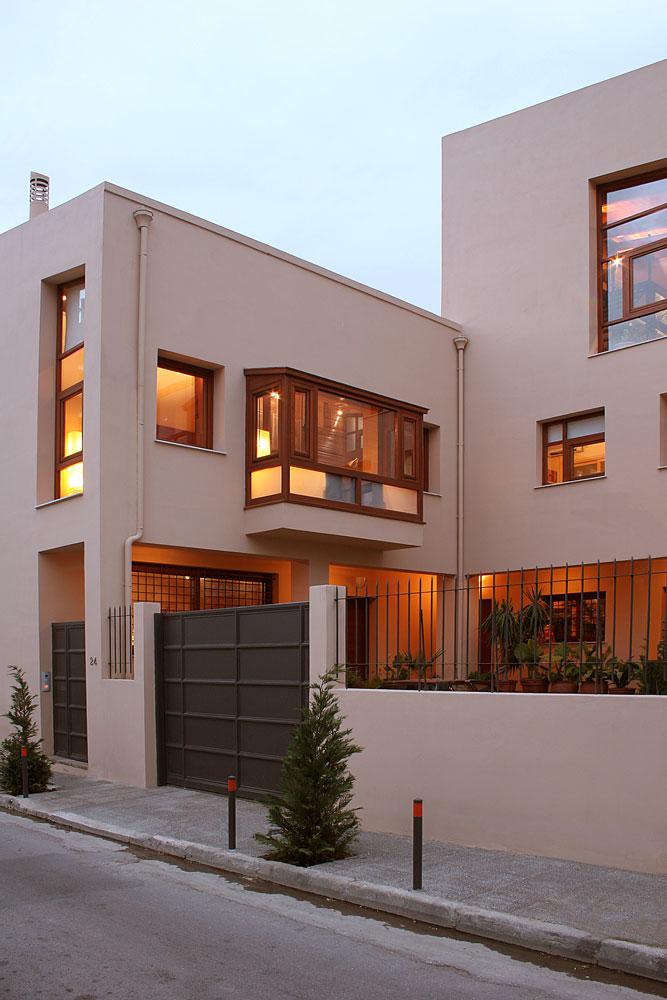Monastic complex at Loutraki
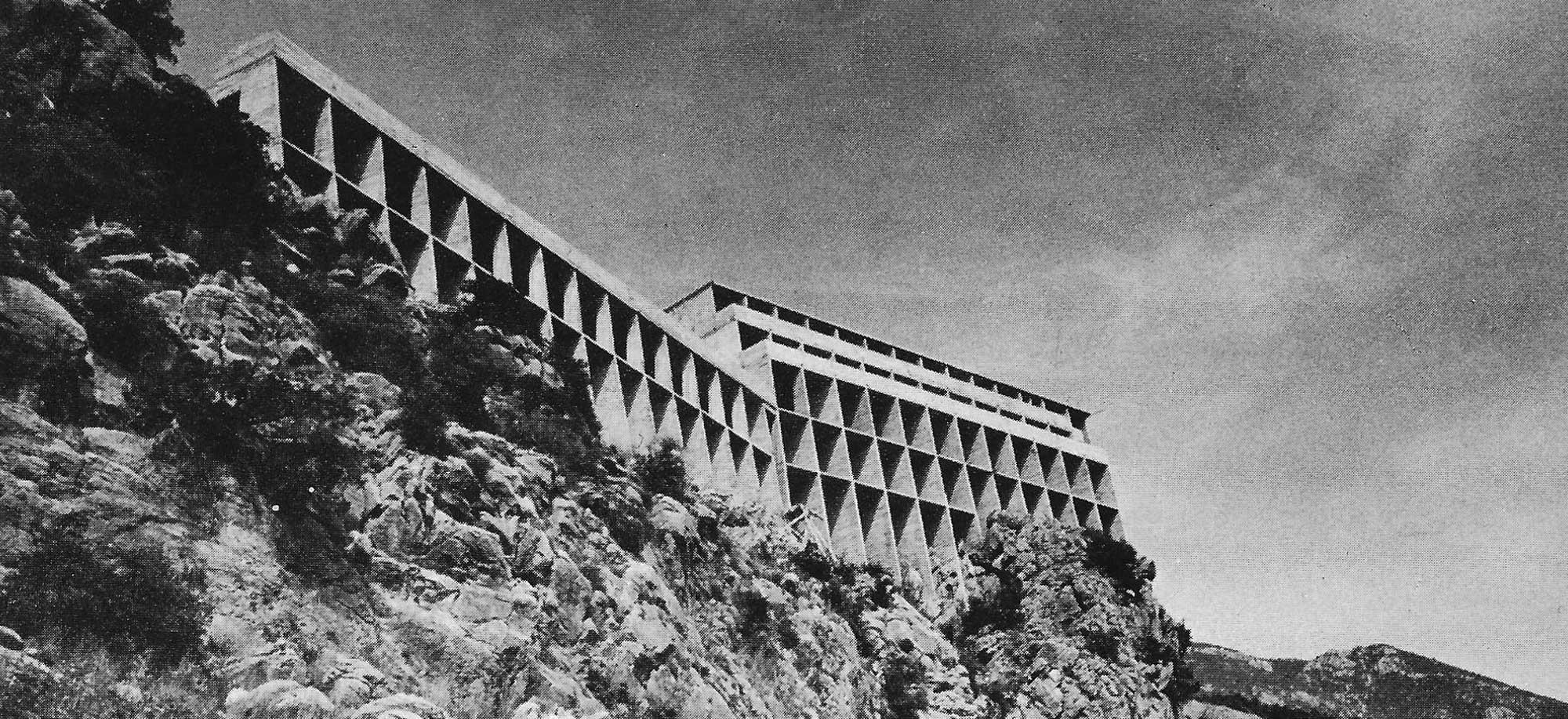
Images7
View:
Photos
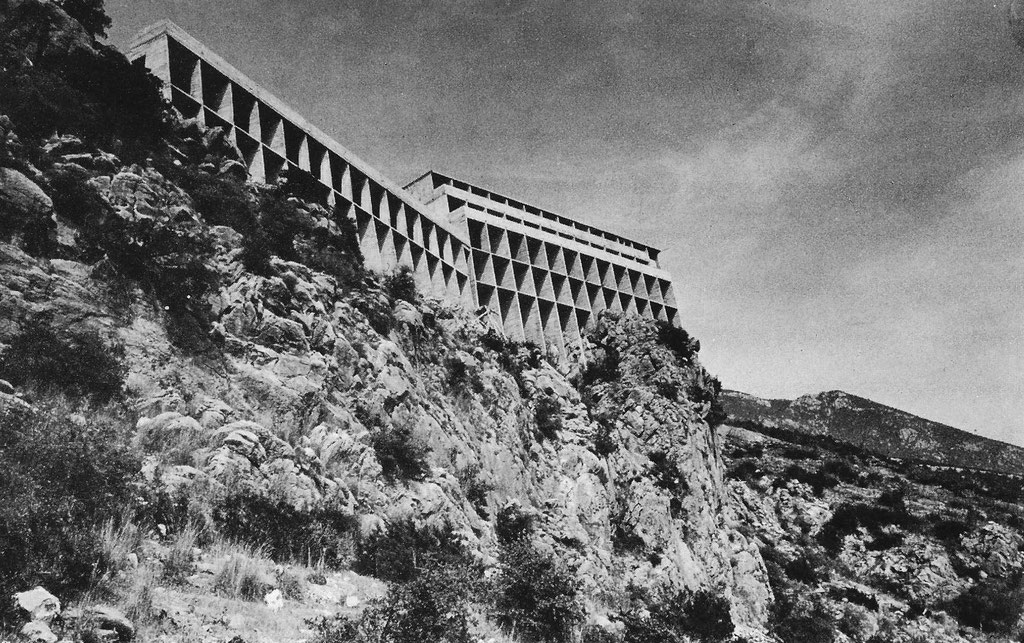
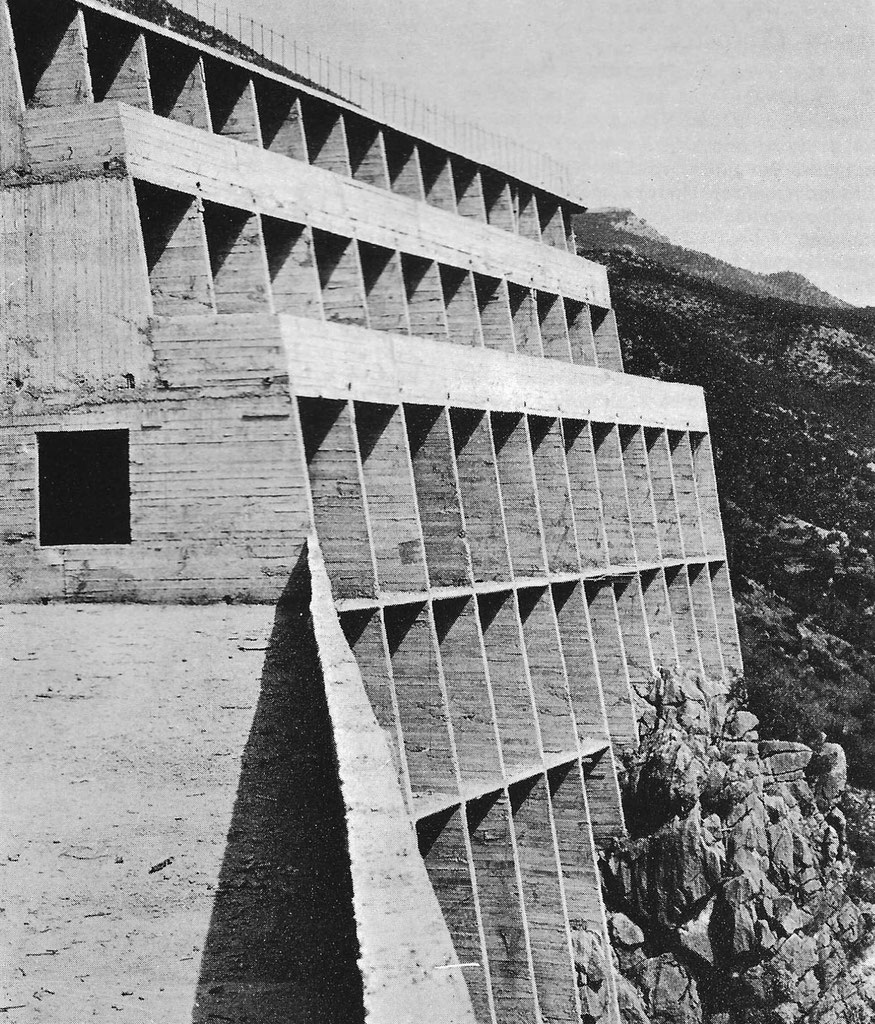
Designs
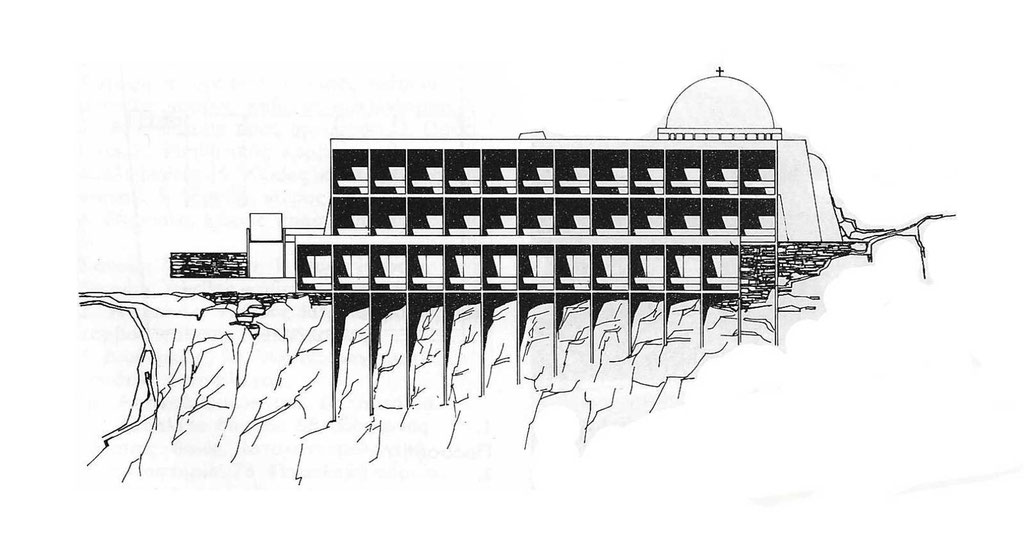
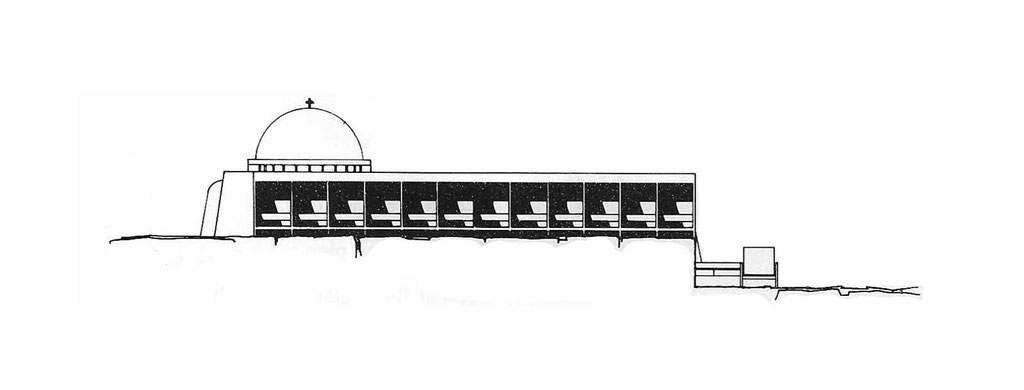
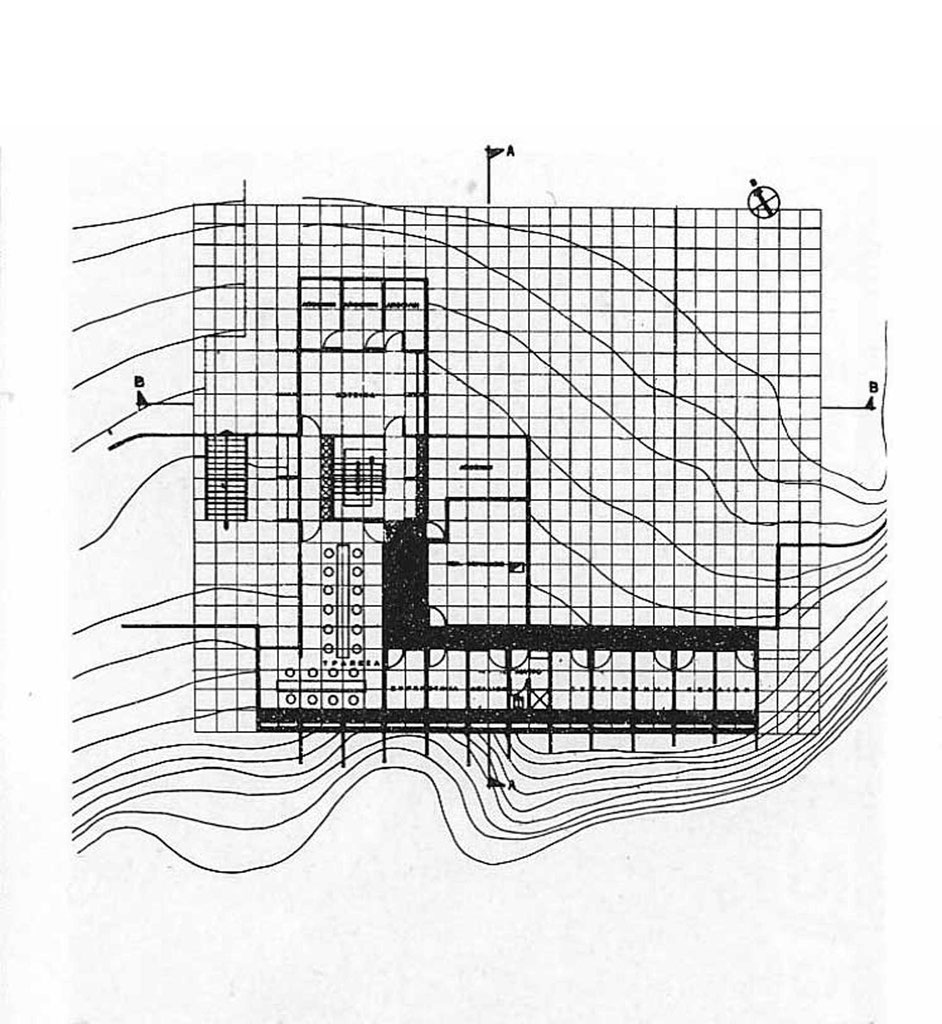
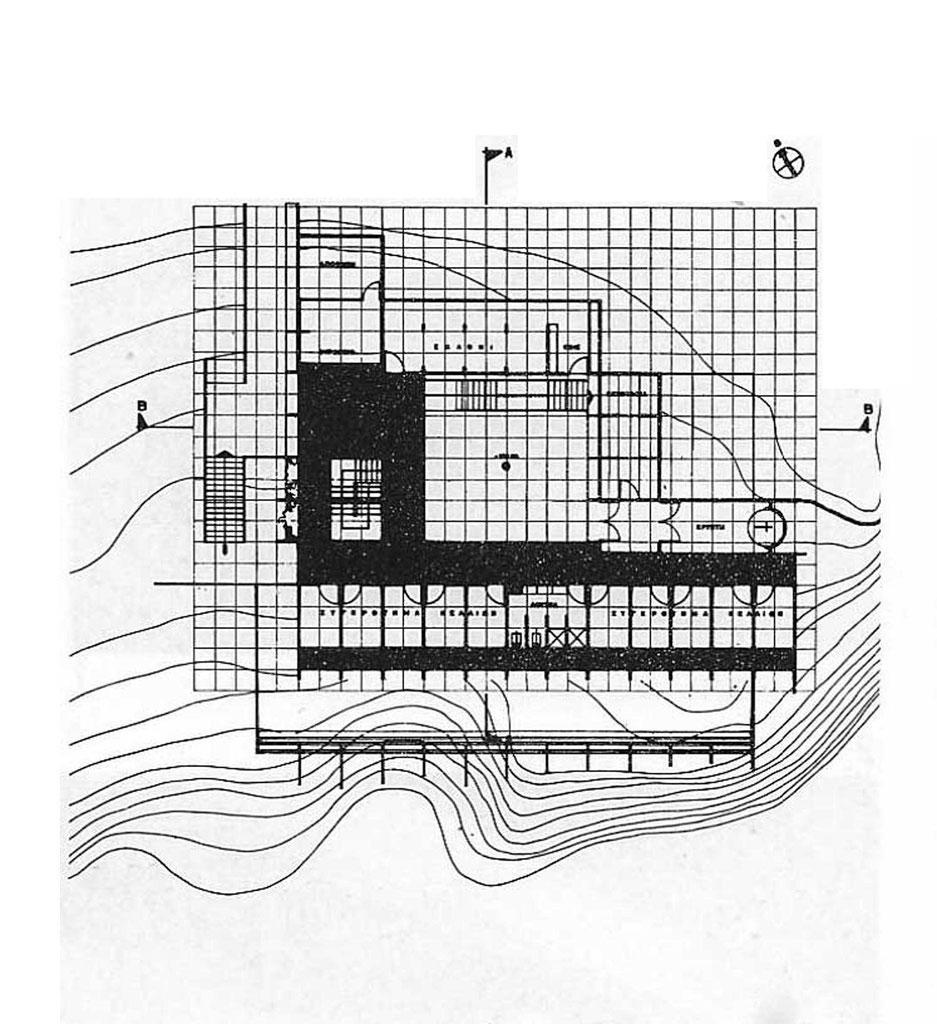
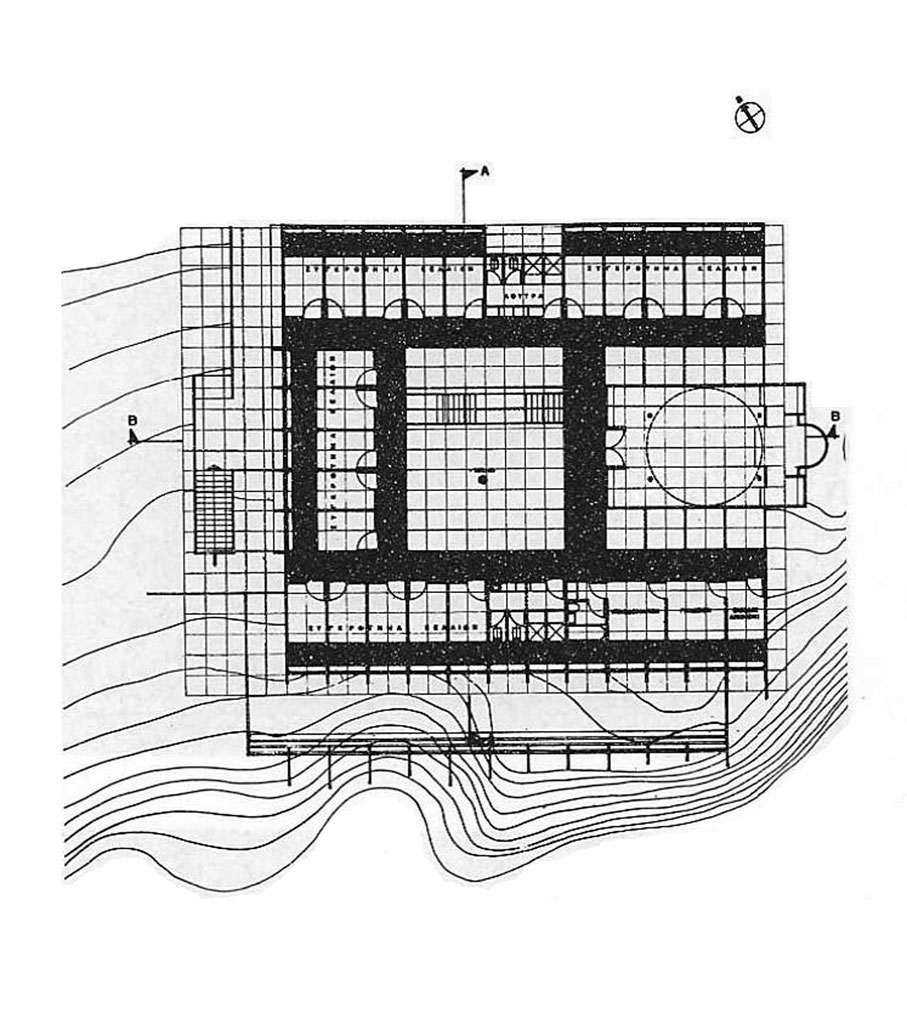
Description
The complex will be used as summer residence by girls without a family, and was designed to provide basic amenities in an environment conducive to meditation. Construction started in early 1969; but since June of the same year, the programme underwent changes and additions for which the planners bear no responsibility. The design is presented here in its original form. The property is on a hill, at +155 m from sea Ievel, with a ground incline of 40% from +146 m to +155 m and nearly vertical below +146 m. The design was based on the following principles:
a) orientation of all cells toward the sea,
b) use of independently constructed units based on the same module,
c) minimisation of construction costs,
d) vertical correlation of elements,
e) integration of complex in the natural environment.
Text from the magazine: «architecture in Greece» Νο 5, 1971







