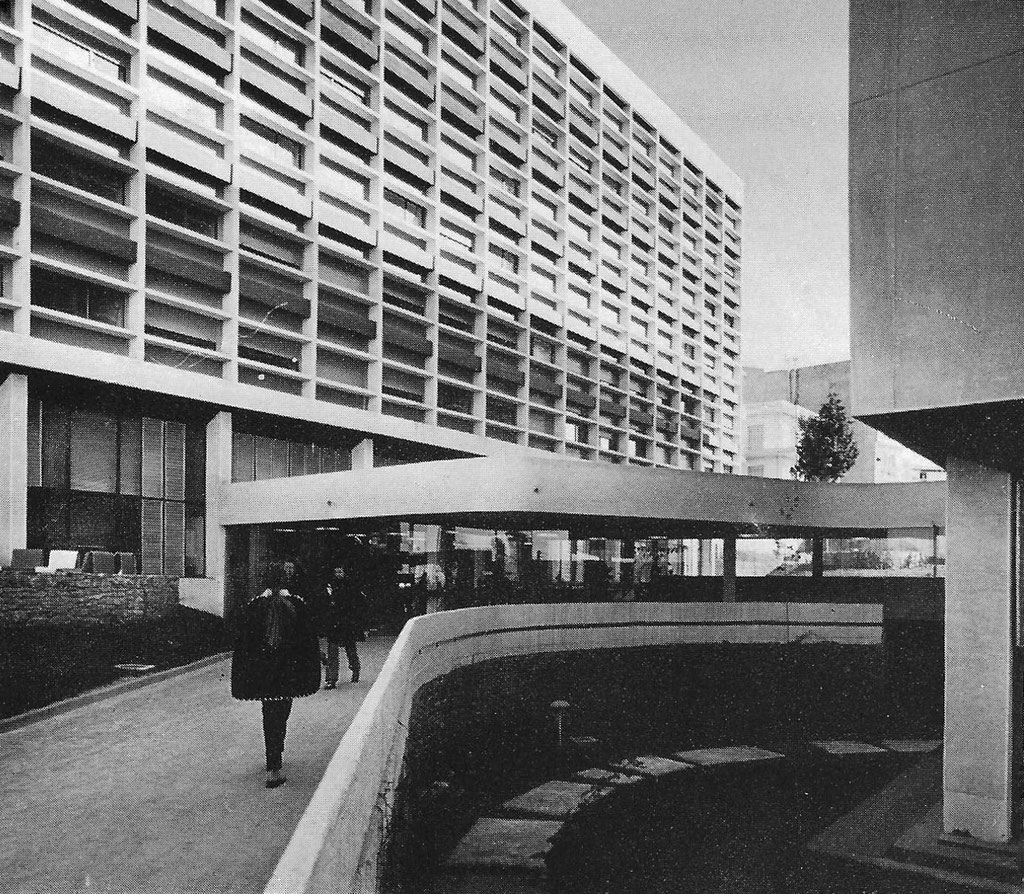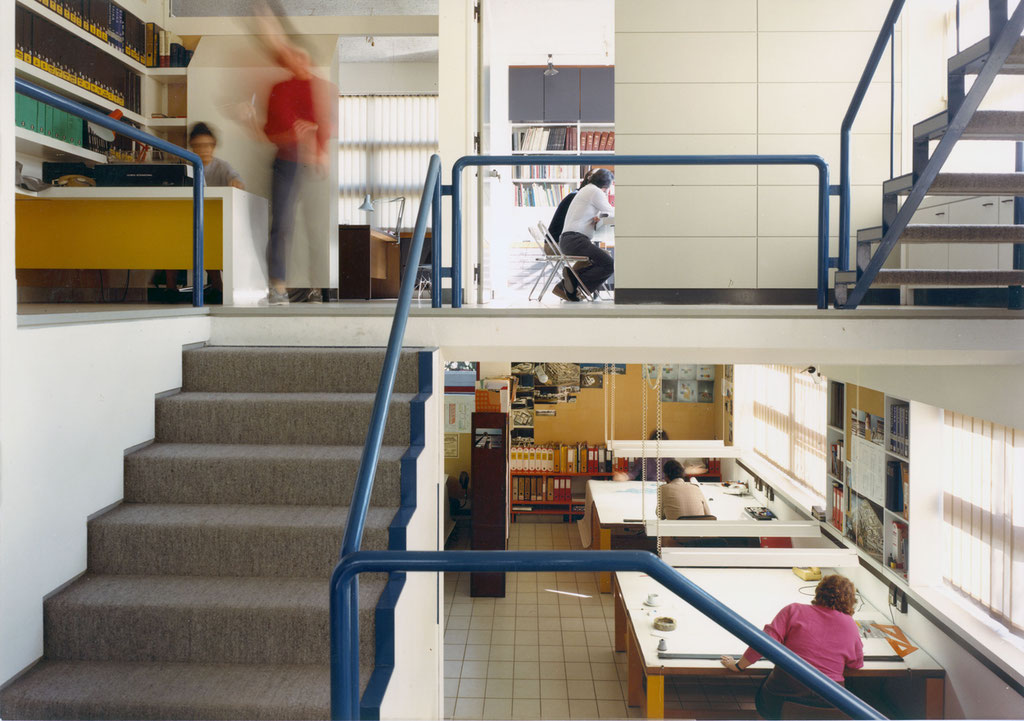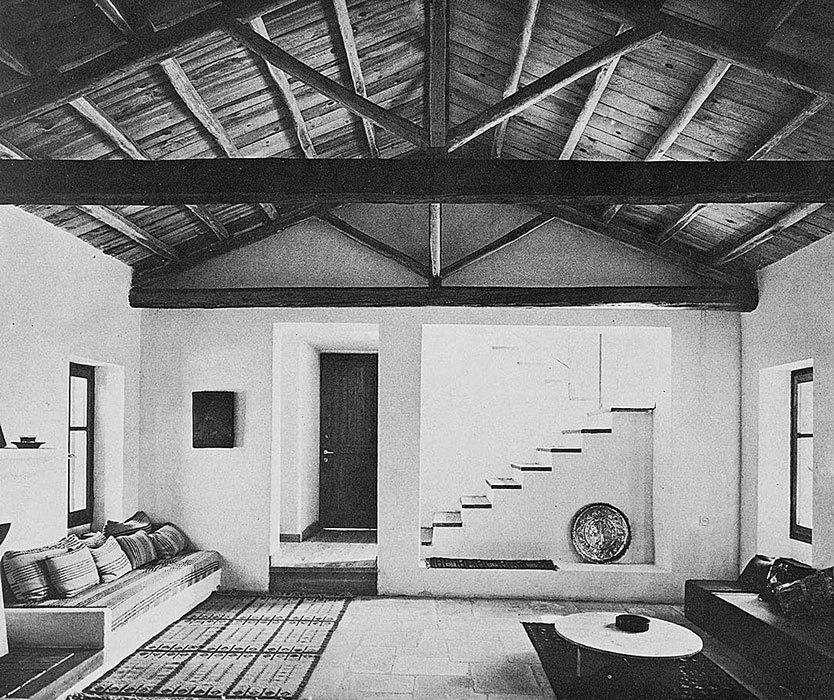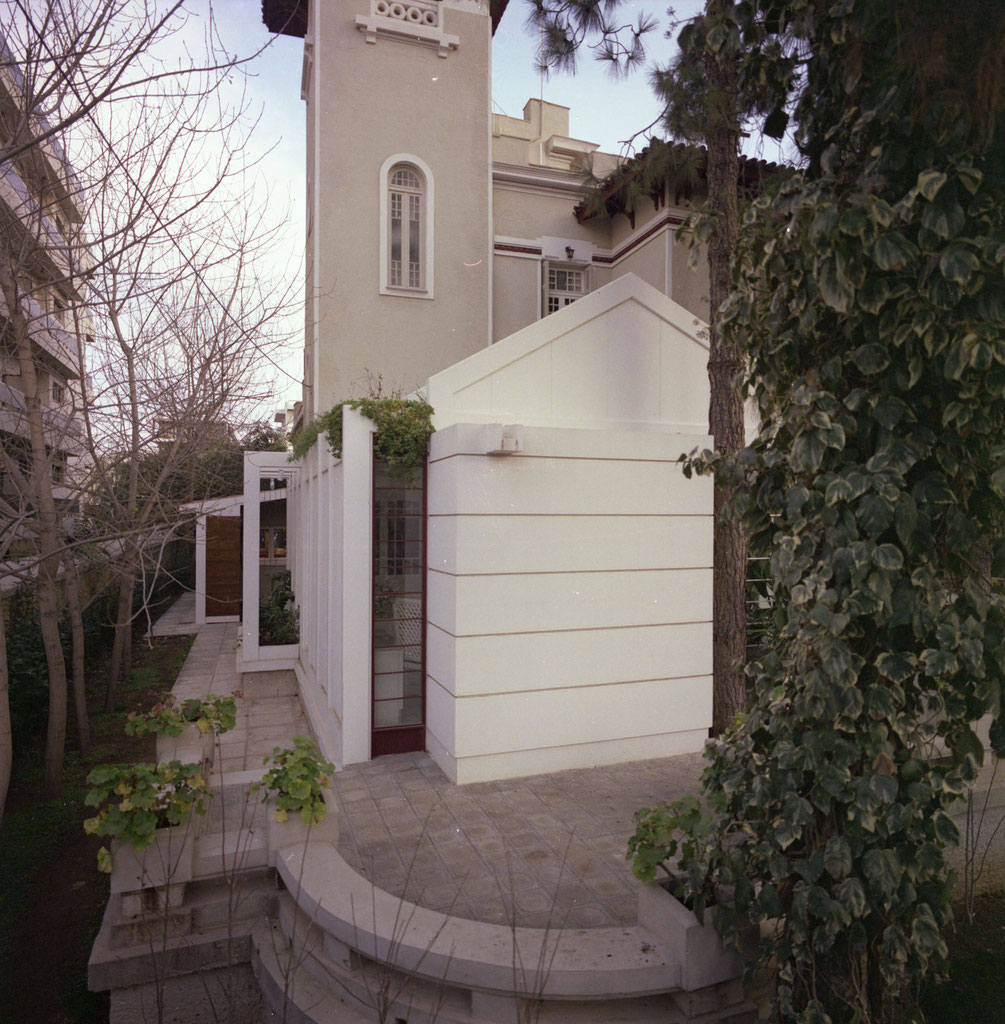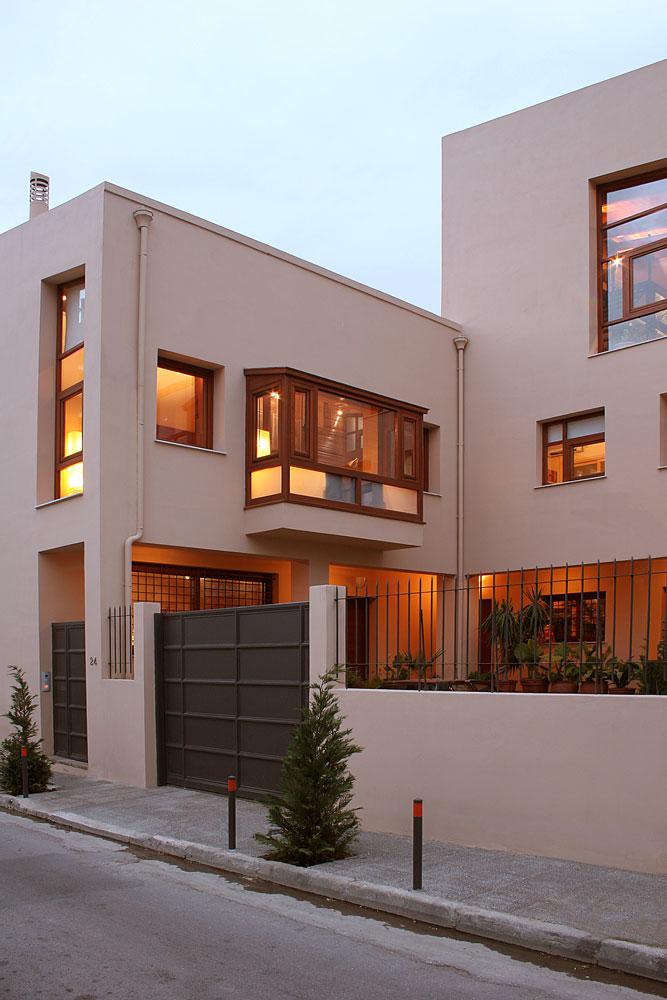"LITO" Maternity Hospital in Athens
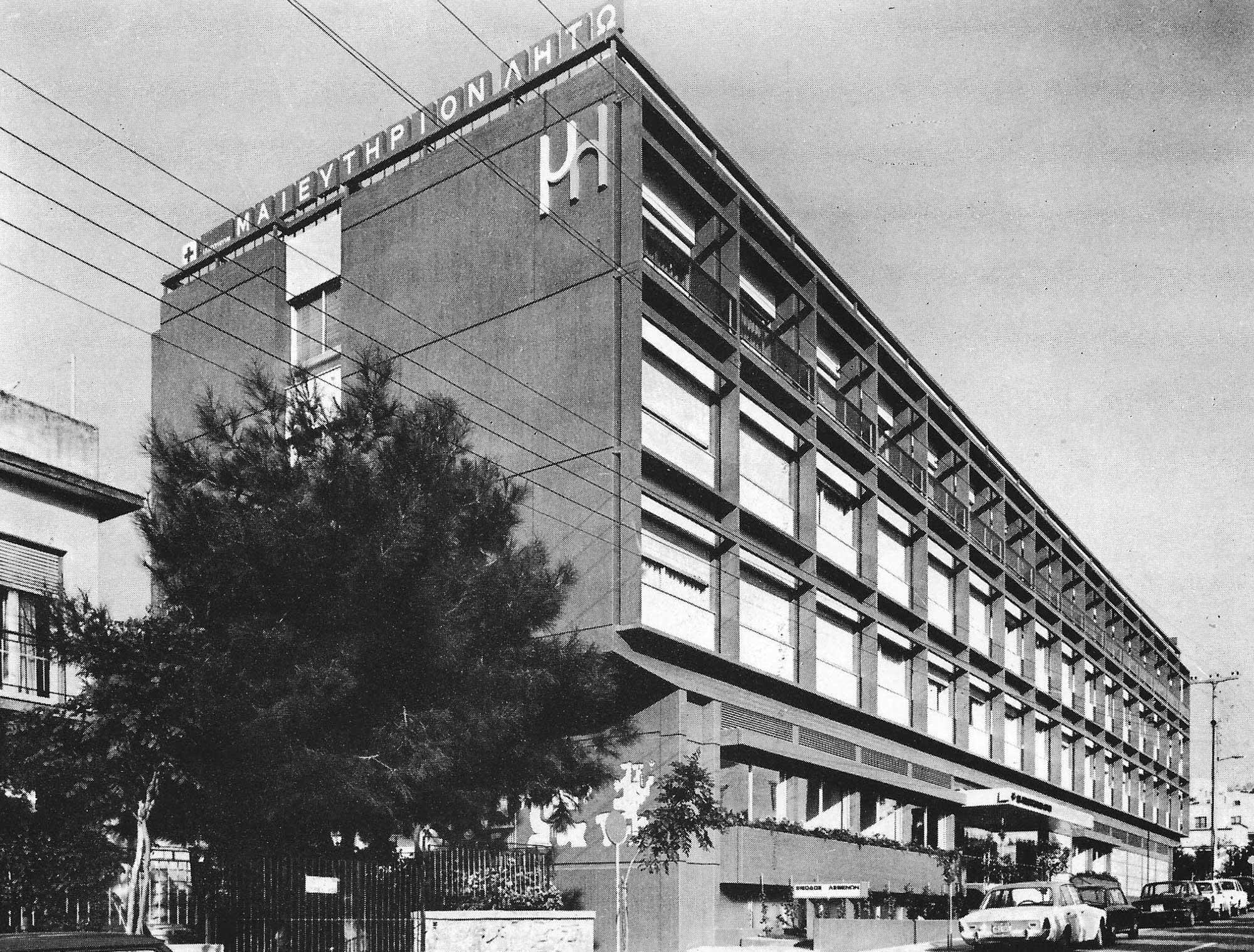
Images23
View:
Photos
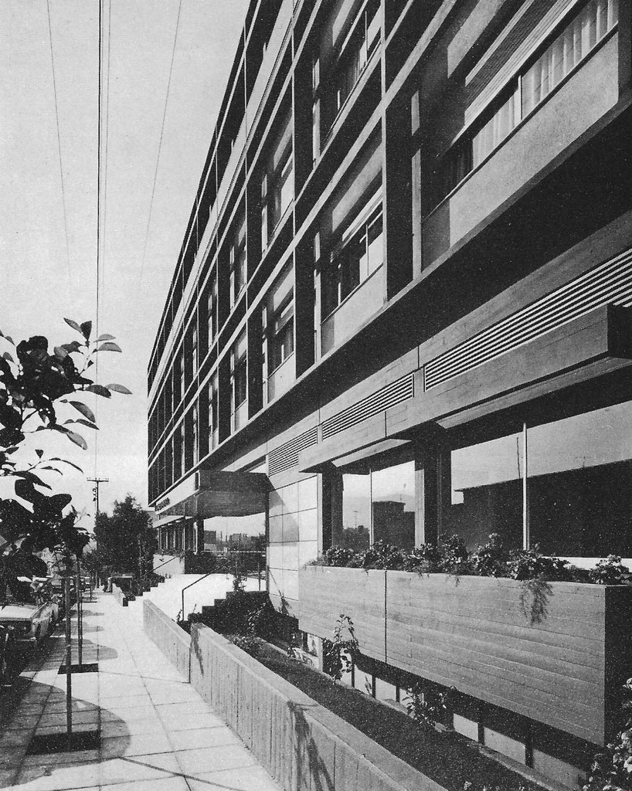
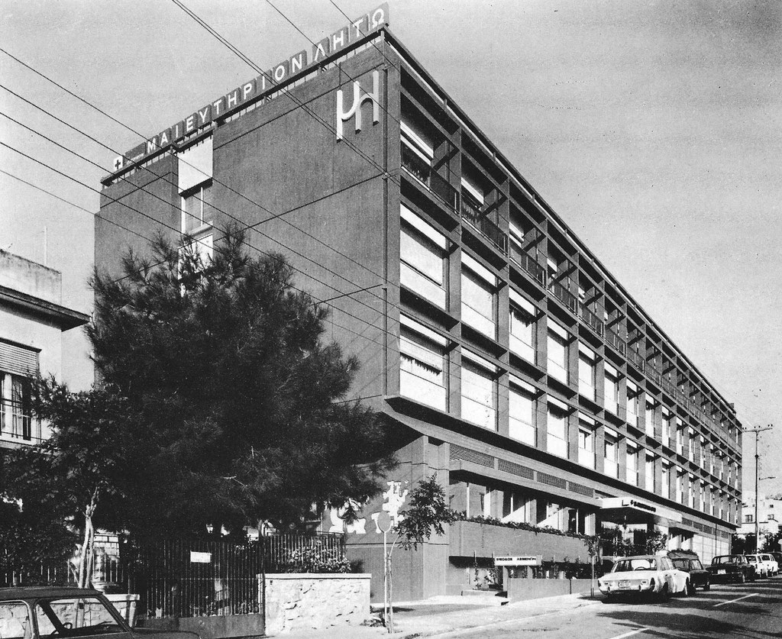
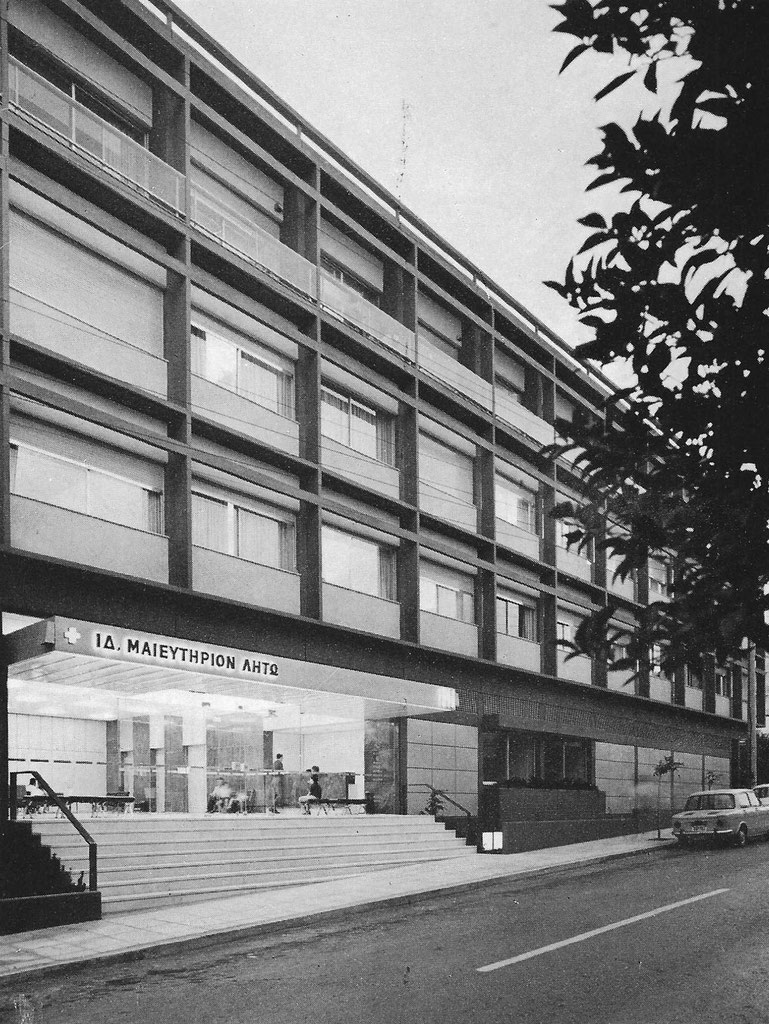
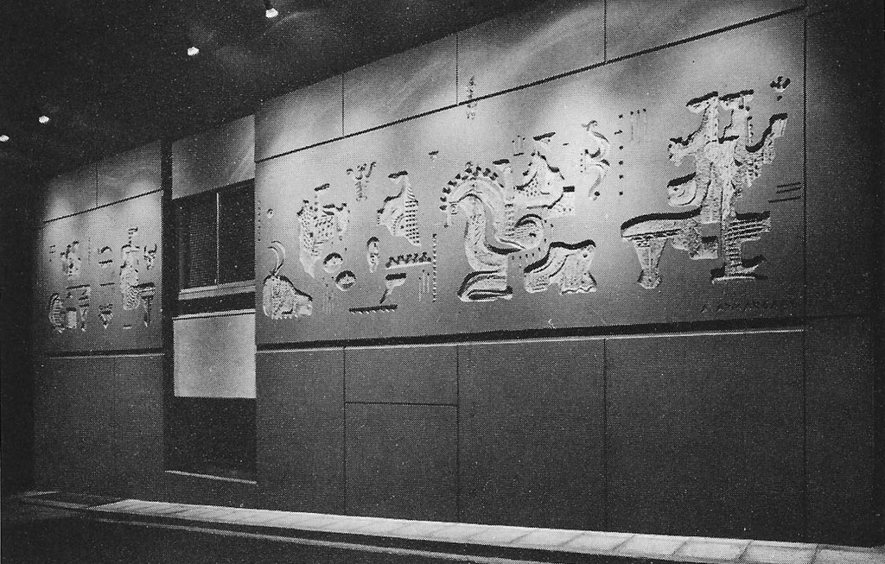
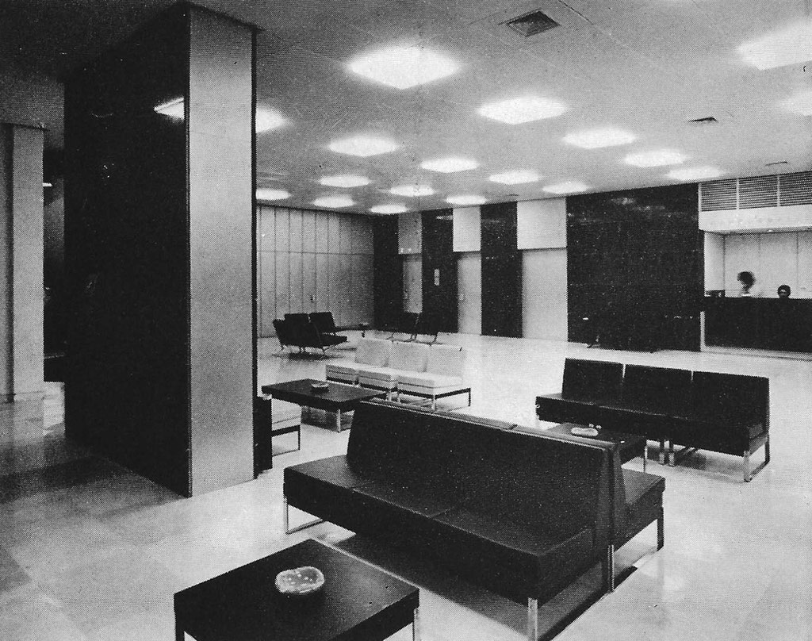
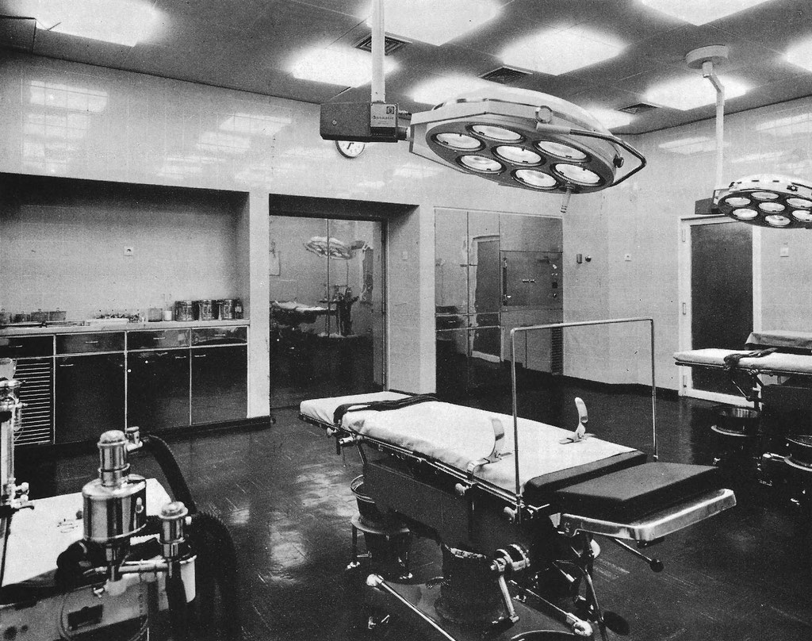
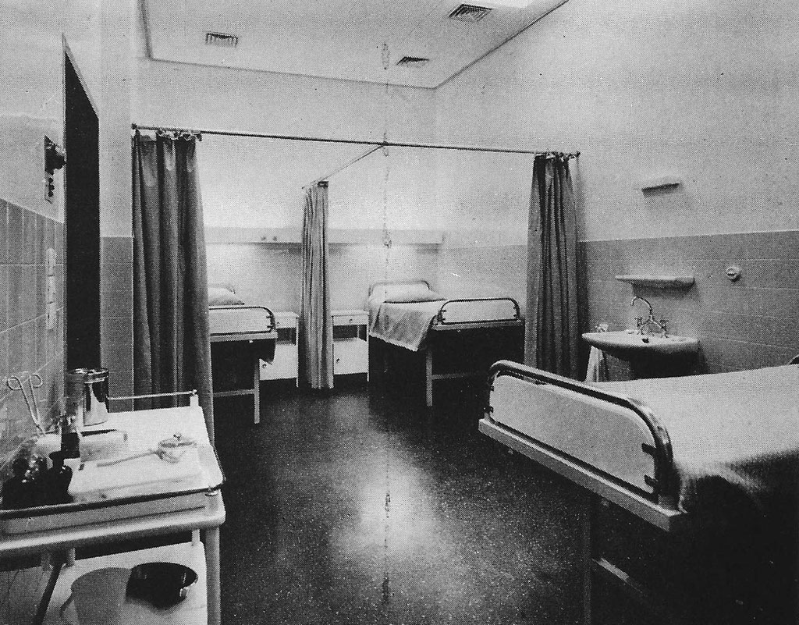
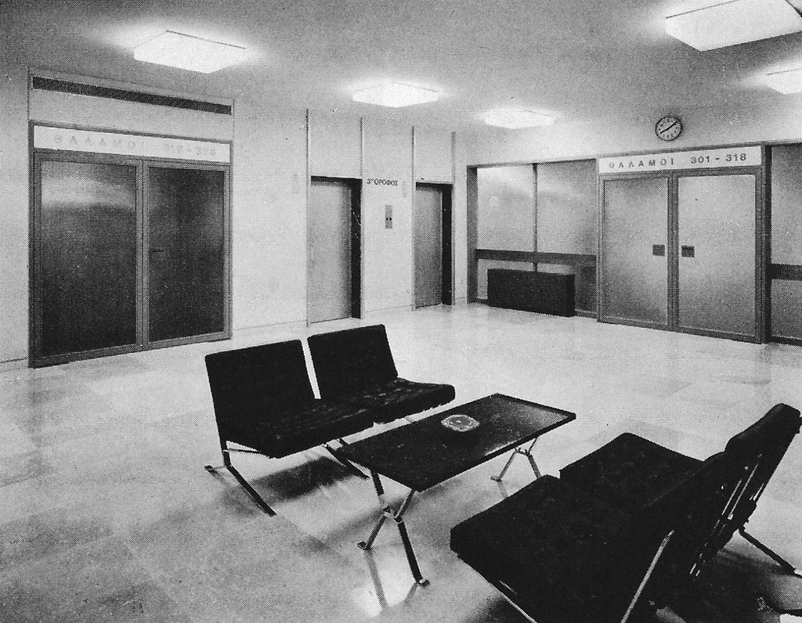
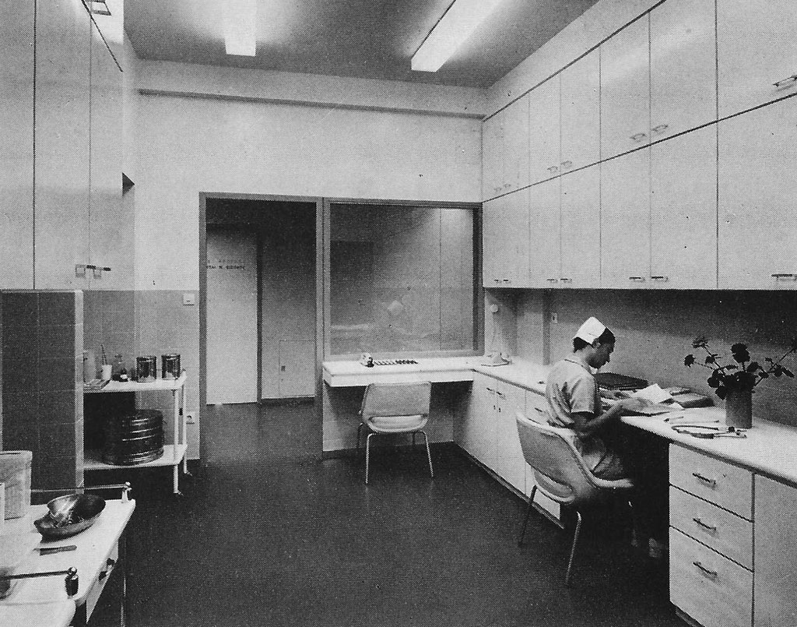
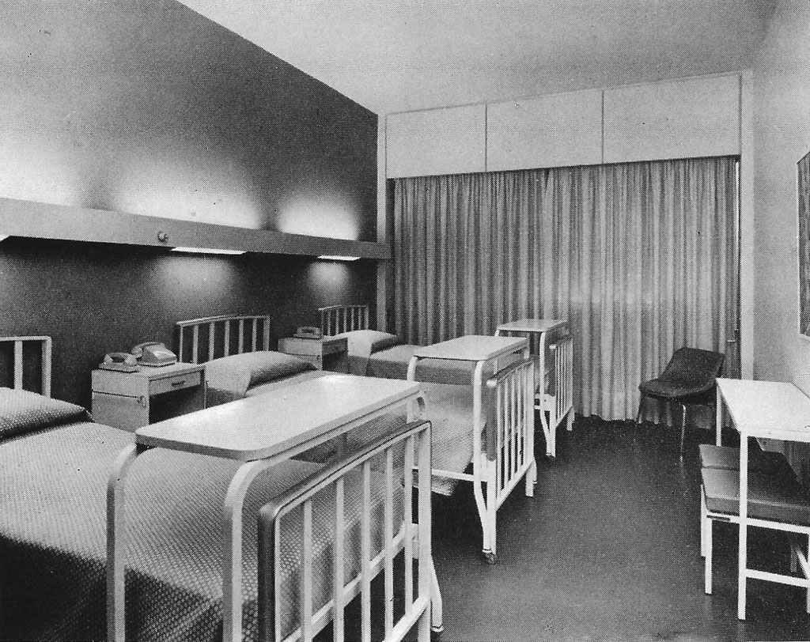
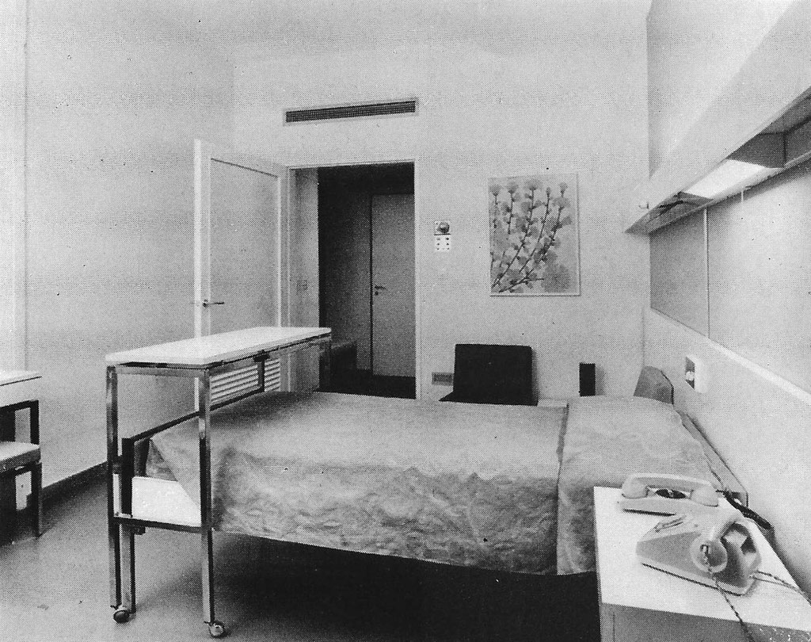
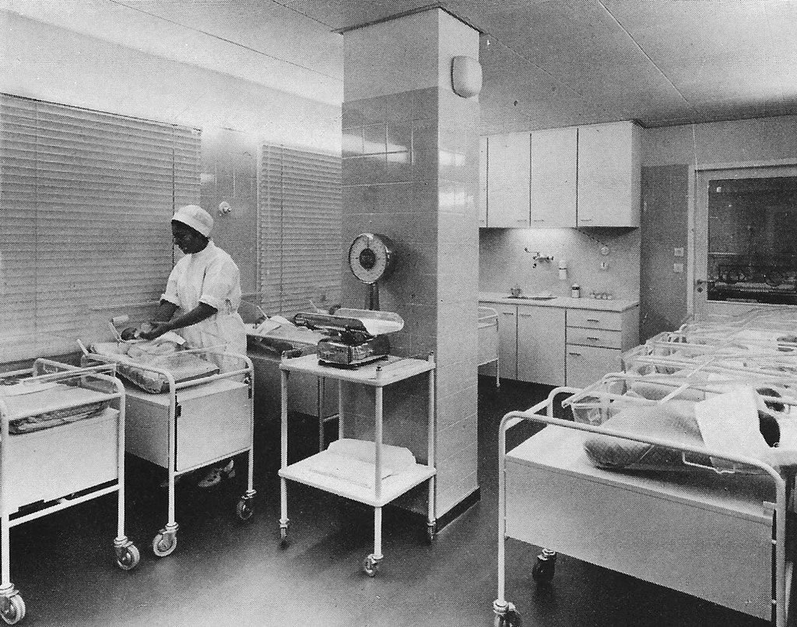
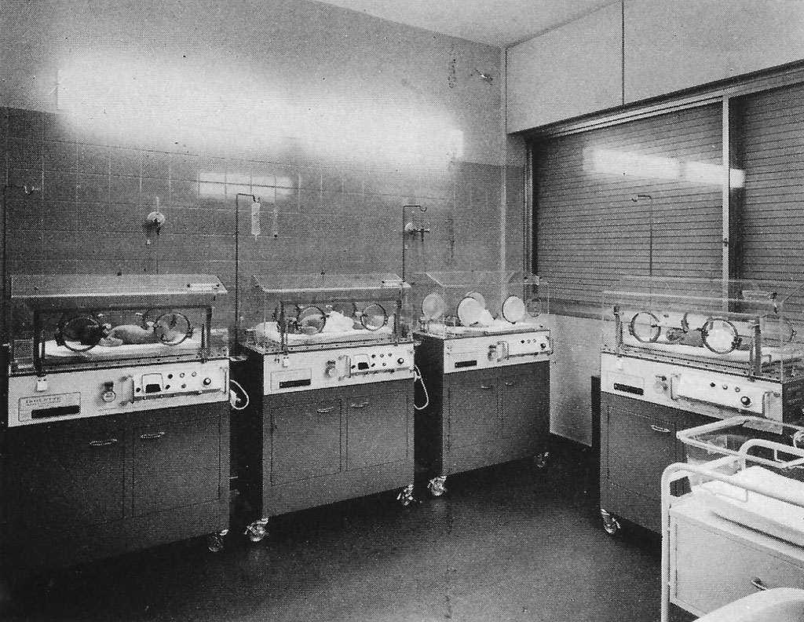
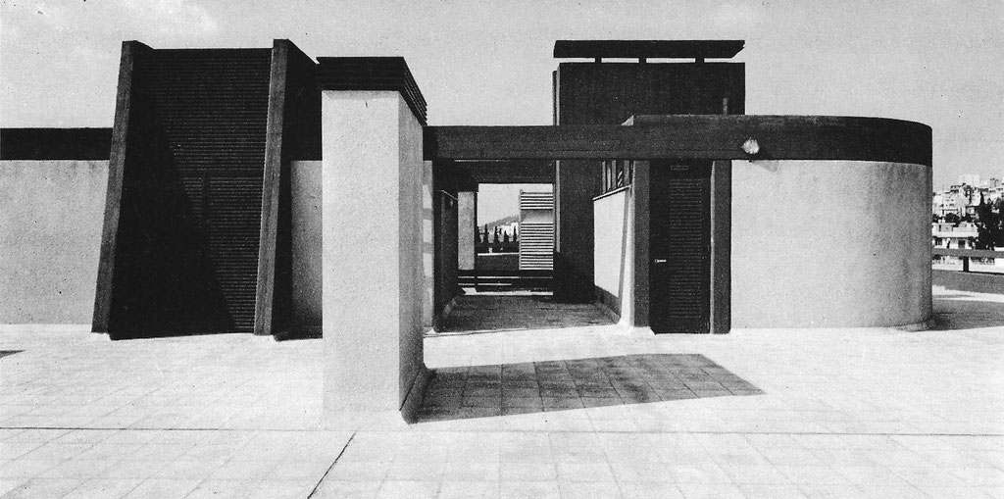
Designs
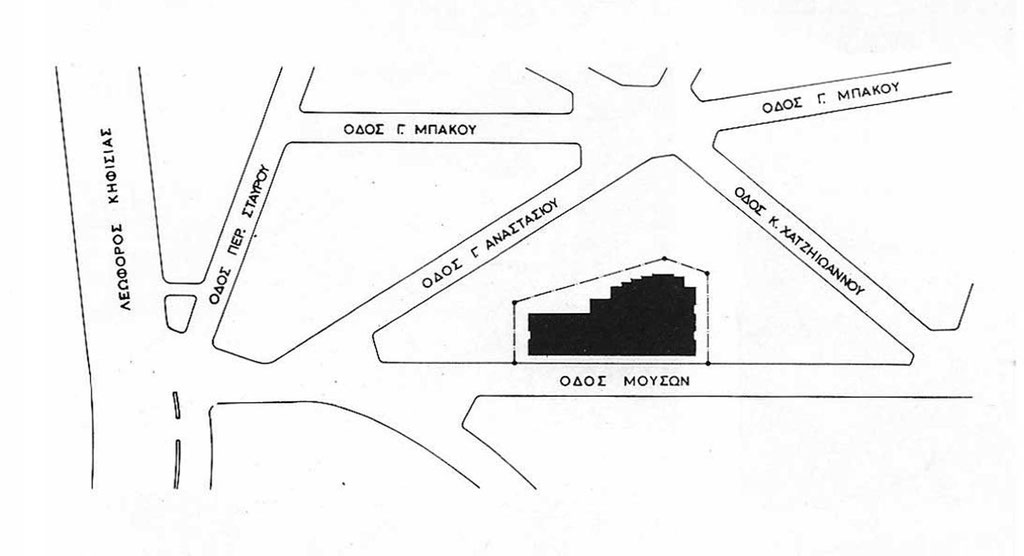
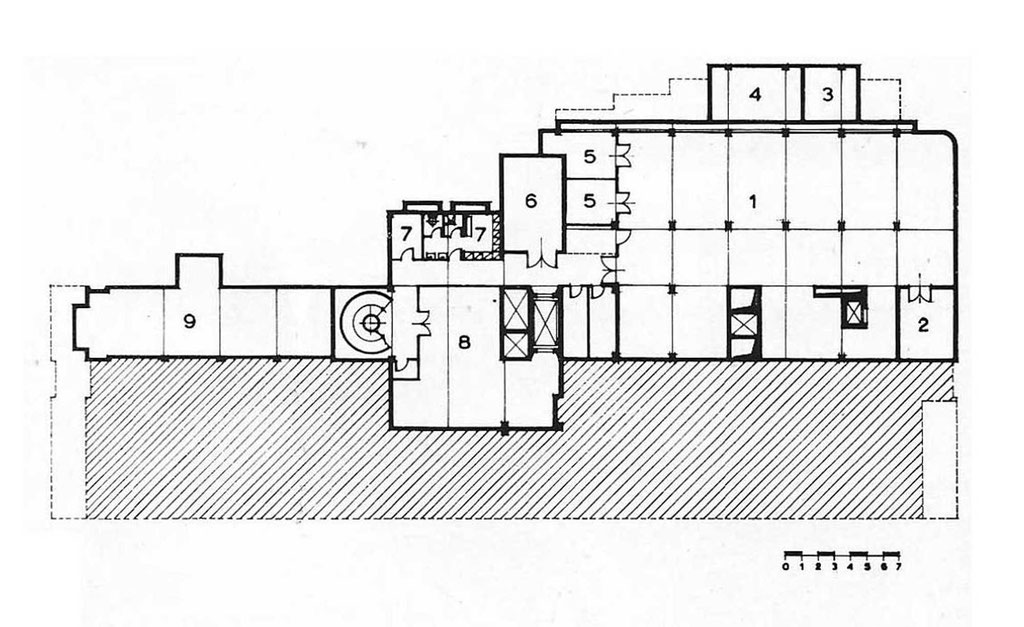
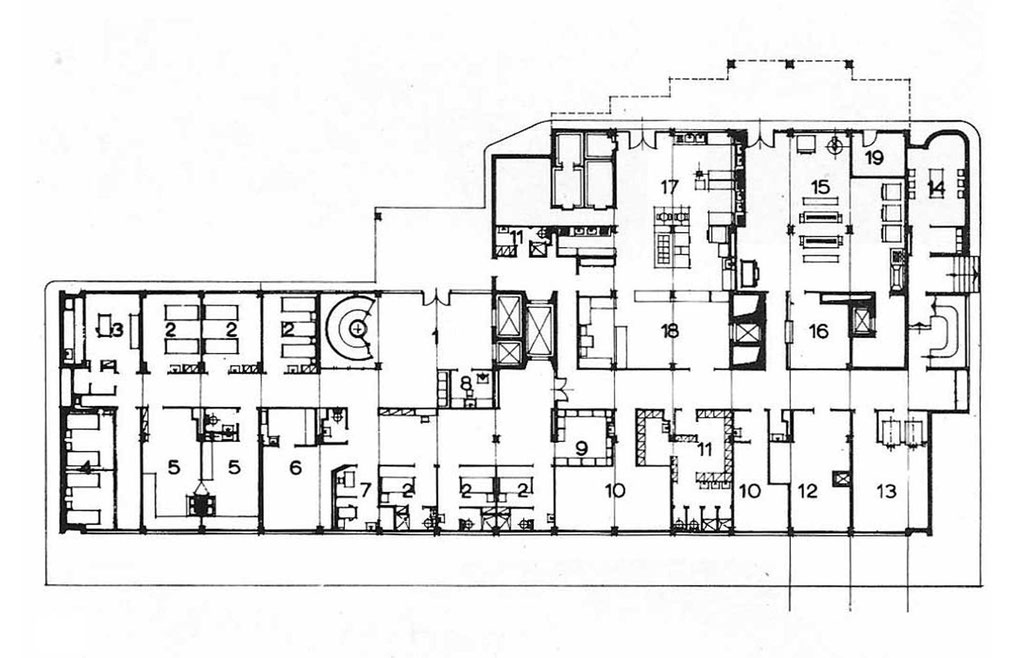
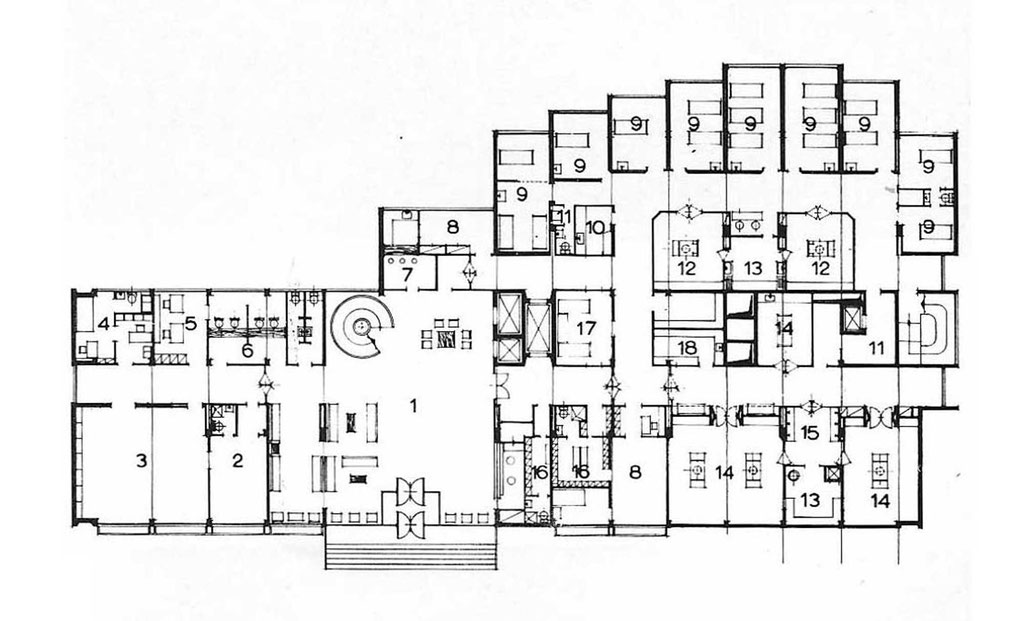
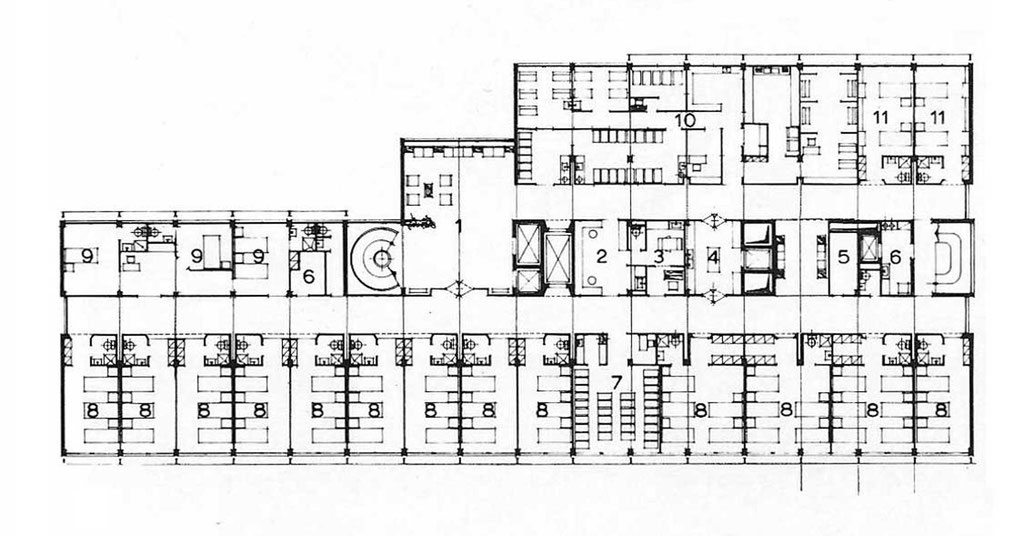
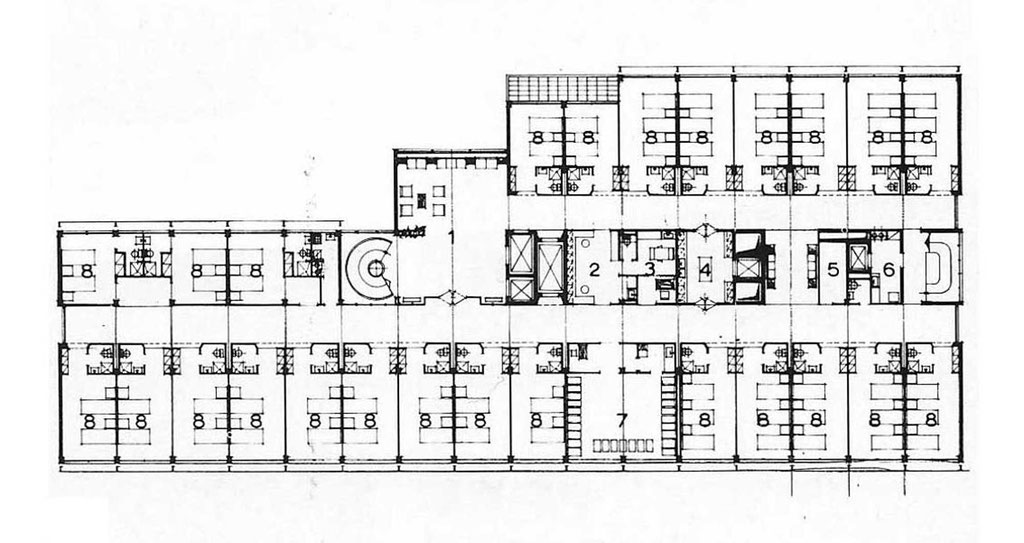
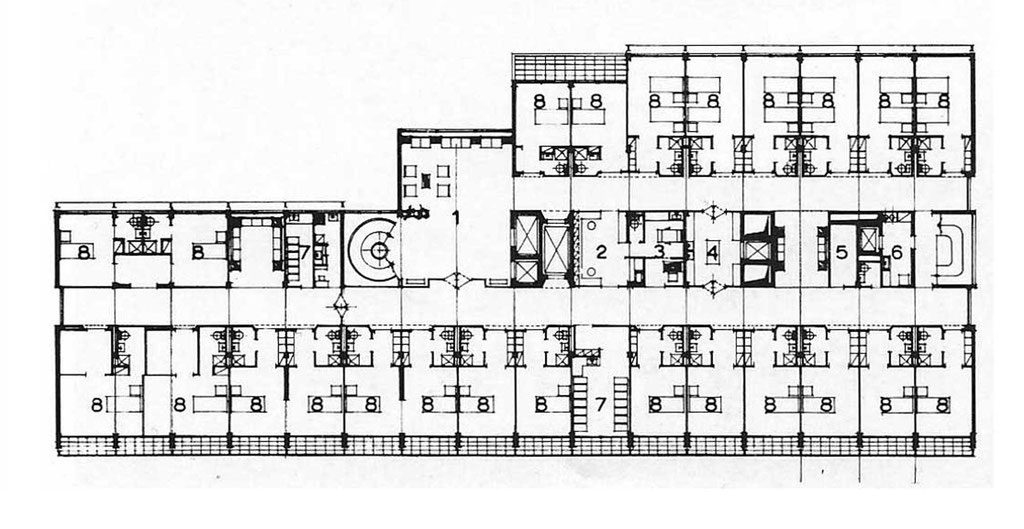
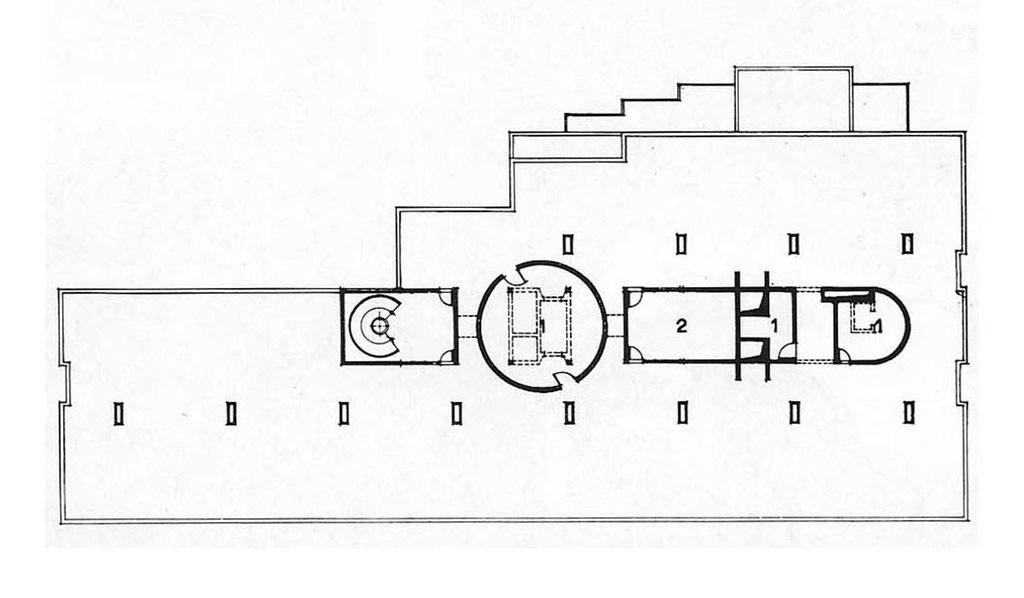
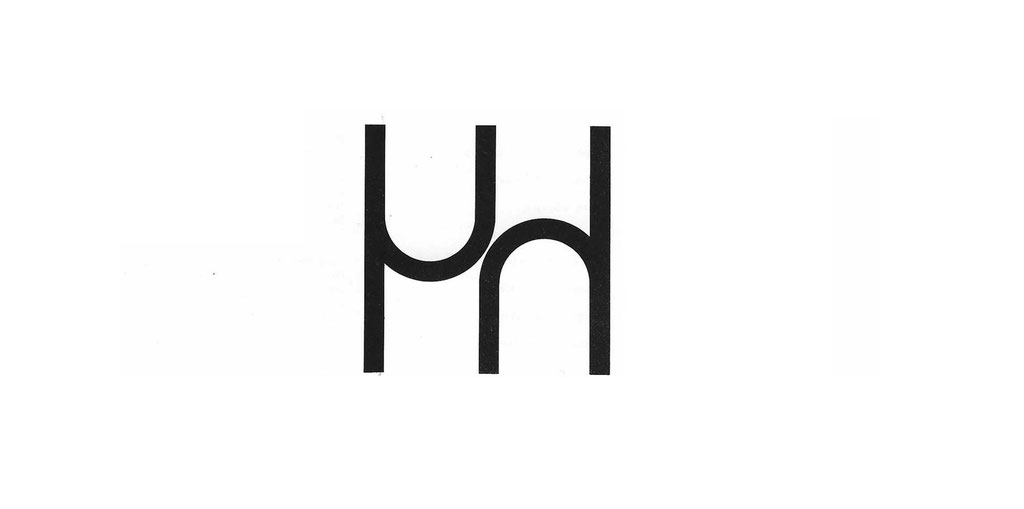
Description
The Maternity Hospital is a four-storey building with two basements and a penthouse (total volume 23,000 cu. m). It has a capacity of 160 beds and cost 30 million drs. The design complies with International standards in what concerns the proportion between utility and service areas on one hand and number of beds on the other. Nursing wards account for 22% of the total built-up area, which gives a proportion of 45 sq.m per bed. Basic principles of the design were:
a) efficient and independent traffic patterns for both people and goods. Admissions lobby, kitchen, laundry and chapel are accessible by car through an interior circular driveway. Five elevators, suitably located, segregate patient from visitor traffic and ensure prompt meal delivery and removal of dirty linen and litter to the laundry and the incinerator. Α "monte-charge” provides direct communication between surgery and sterilisation,
b) comfortable Iiving conditions, direct supervision and prompt attendance of patients by doctors and nursing personnel. Το this purpose, in addition to the functional Iayout of nursing and surgical units and their service areas, all bedrooms are supplied with oxygen and audiovisual wireless staff paging systems, and the building is air-conditioned throughout and equipped with a complete telephone and closed-circuit tv network as well as an air filtration plant using Cambridge "Absolute Filters" for the removal of all pathogenic organisms from the air supply system of operating rooms. Finally, the interior decoration sought to create a pleasant, relaxing environment, far beyond the requirements of a nursing institution.
The exterior of the building is a combination of exposed reinforced concrete (to emphasise its load-bearing structure), aluminum and iron. In the interiors, marble, aluminum, metal suspended ceilings and plastics flooring were used for both construction and decoration.
Hospital symbol, signposting, furniture and non-medical furnishings were designed or selected by Lena Apergi, in collaboration with the architect. The bas-reliefs on the side walls are by D. Armakolas. Air-conditioning and refrigerating equipment are by Climatrol Industries Inc., USA. The lighting fixtures over the beds were designed by the architect and made by V. Garyfalidis. Tsaousoglou Co provided the furniture, and the German firm Novalux the metal suspended ceilings. Radio Katouma Co installed the audio-visual communications and closed-circuit tv systems.
Text from the magazine: «architecture in Greece» Νο 5, 1971























